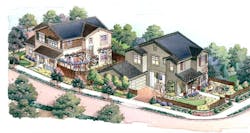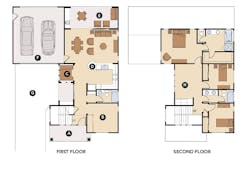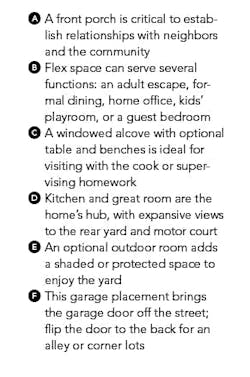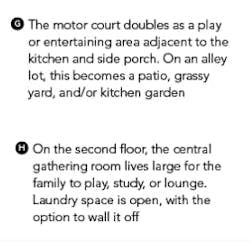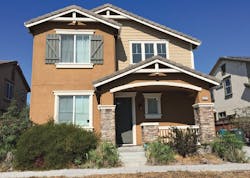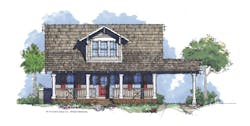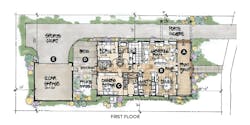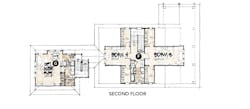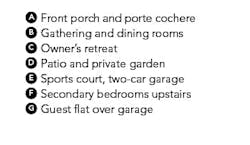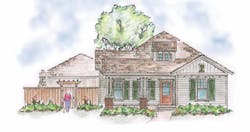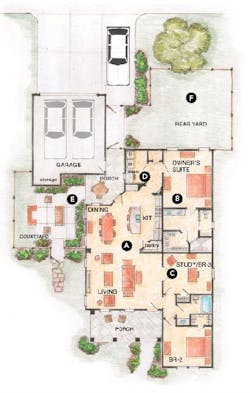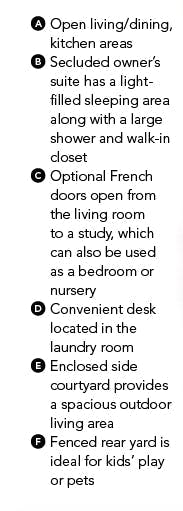Starter Home Designs for All Ages
Providing homes for first-time buyers continues to be one of our greatest challenges. It’s also perhaps the most critical. While smaller, usually less-expensive starter homes historically help enable younger buyers enter the housing market, the designs presented this month also appeal to older buyers looking to downsize and achieve more affordable living options.
Certainly, the challenge to build cost-effective starter homes (detached or not) becomes greater every day as land prices steadily rise and the labor shortage continues to impact production and costs. For those builders interested in exploring this important market segment, these innovative and cost-efficient detached home designs offer solutions that are both beautiful and functional.
STARTER HOME – PLAN 1
ARCHITECT: Richard Handlen, AIA, LEED AP, EDI International, [email protected], 415.362.2880
PLAN SIZE: Width: 42 feet; Depth: 50 feet; Living area: 1,865 sf
(See lead image, above.)
We often think of first-timers as a young couple with kids or with plans for them, resulting in designs with a family focus and the flexibility to expand as needed.
CANTON PARK COTTAGE
ARCHITECT: Donald F. Evans, AIA, The Evans Group, [email protected], 407.650.8770
PLAN SIZE: Width: 28 feet; Depth: 82 feet; Living area: 2,017 sf; with guest flat: 2,404 sf
This base home has four bedrooms and three baths with a large gathering room, separate dining room, and kitchen. The optional flat over the two-car garage adds 387 square feet for guests, renters, or a home office. Two upstairs bedrooms are perfect for sharing, each with two large walk-in closets, and one bedroom can easily flex into kids’ space.
The outdoor living area starts at the covered front porch, with a porte cochere entrance from the driveway, and includes a large sports court at the rear of the lot, a patio space, and a private garden.
CAMELOT PLAN 1
DESIGNER: Larry W. Garnett, FAIBD, [email protected], 254.205.2597
PLAN SIZE: Width: 34 feet, 8 inches; Depth: 59 feet, 8 inches; Living area: 1,600 sf
This Craftsman-inspired home offers any-age buyer an open, single-level floor plan with a two-car garage. Although the layout as shown places the garage along a rear lane, it can easily be adjusted to face either the side or the front. The spacious front porch and optional side courtyard provide outdoor living options.
See the final two projects in the print version.
Access a PDF of this article in Professional Builder's July 2019 digital edition
