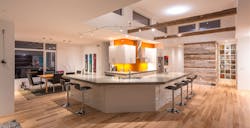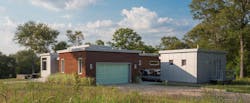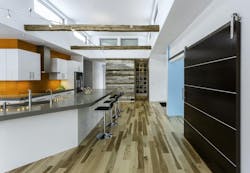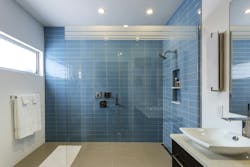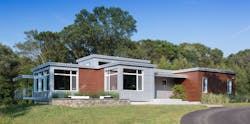Top Designs: Net Zero, Modern, and Low-Maintenance
All photos: David Fell Photographer
Scroll down past the Comments section to see a slide show for this project
Architect Steven Baczek has designed numerous energy-efficient homes, including several Passive Houses. These particular clients didn’t have any desire to achieve the Passive House standard with their new home north of Boston, but they did want it to be a net-zero-energy home, meaning that the amount of energy used by the building and its inhabitants equates to the amount of energy generated on site.
The clients also wanted to utilize recycled materials and products that were manufactured domestically whenever possible, and architecture that expresses a Modernist aesthetic. Perhaps most importantly, they wanted a home that requires little to no annual maintenance, giving them the freedom to travel and pursue other activities as they please. Baczek discusses how he achieved those goals.
DI: Tell me a little about the clients.
Steven Baczek: They’re an empty-nester couple in their late 40s or early 50s. Both are accomplished professionals; he has his own engineering firm. The Arab Oil Embargo of the mid-1970s left an indelible impression on him. That, combined with the realization that changing climatic conditions are severely impacting coastal communities and infrastructure, inspired the couple to design and build a livable, net-zero home.
DI: How would you describe their priorities for the design and construction of this home?
Baczek: They had witnessed several successful projects from upstate New York to Cape Cod, Mass., that sought to achieve high performance levels of energy efficiency and renewable energy. However, they felt the implementation of complicated, maintenance-intensive technologies and equipment was unnecessary and a deterrent to others considering net-zero-energy design. The clients wanted to incorporate salvaged or repurposed materials as well as new materials with recycled content, and substantially reduce construction waste. They also wanted to procure local labor and purchase locally sourced materials and equipment whenever possible.
A deck made of reclaimed materials connects the detached studio to the main house.
DI: Did they bring up the subject of LEED certification?
Baczek: While they support people who seek LEED certification, their goal was to develop a project that was far more replicable and attractive to developers and future homeowners, and was cost-competitive with today’s standard construction methods.
Their view is that geothermal heating and cooling, solar thermal, and other proven technologies often include extensive mechanical systems that carry with them long-term maintenance costs. Some necessitate additional piping and infrastructure that also contributes to higher initial costs and long-term maintenance construction costs. Therefore, simplicity became the driving factor in their decision-making process.
DI: How did this play out in the planning of the project?
Baczek: They decided to focus on the thermal performance of the building envelope; an uncompromising commitment to LED lighting; and the electrical efficiency of equipment and appliances powered with solar PV to achieve net-zero, and likely net-surplus, energy. They were determined to be carbon-free and were therefore unwilling to offset the use of any carbon-based fuel, such as propane, by using a renewable form of energy such as solar PV.
DI: Can you describe the site and its chief characteristics?
Baczek: The site is primarily open pasture land. The clients wanted the home to be oriented so that when you come up the driveway, you see the southwestern corner of the house. It’s probably 10 or 12 degrees off due south, so we were able to capture views from inside the house as well as views of the house itself.
The clients also did a land swap with an adjacent neighbor that allowed them to move the house over about 20 feet and get more southern exposure, which improved solar access.
DI: What measures did you take to make the home energy-efficient, healthy, and durable?
Baczek: I conceptually developed a “near” Passive House design, following the 10/20/40/60/5 insulating rule (R-10 underslab; R-20 basement wall; R-40 above-grade wall; R-60 roof; and R-5 windows). I set the airtightness goal at the minimum of 1.0 ach 50Pa.
To optimize indoor air quality, we eliminated all combustibles within the conditioned space and used mechanical ventilation.
To ensure durability, thermal bridging was eliminated, and all claddings were installed using a rainscreen system for good water management.
The one deviation from the insulating rule was to elevate the R-value of the windows. Since the clients wanted the home to have a modern design aesthetic, a larger amount of glazing was warranted, so we specified triple-glazed, R-7.5 windows. This not only greatly assists in the diminishing of the energy load, it ensures a more than acceptable comfort range regardless of one’s proximity to the glass while inside.
Compared to a code-built house in this area of the same square footage, the energy bills are probably 60 to 70 percent lower. The 14.6 kW solar array supplements the remainder of the clients’ energy needs.
DI: Since the clients are, as you said, strict Modernists, what did you do to warm up the home’s interior?
Baczek: They reclaimed some old beams from a historic barn in Maine, which we used to divide up the clerestory space and instill a New England flavor. In addition, the walls enclosing the mudroom closet are sheathed in reclaimed barn board. Locally harvested, hickory plank flooring in the main house was selected for its durability as well as its varied spectrum of color. The flooring in the studio is wide-plank “pumpkin” pine reclaimed from an old mill in Maine, and it looks absolutely gorgeous. Some of those boards are up to 2 feet wide.
The kitchen and adjacent living areas are suffused with natural daylight from a 14-foot clerestory. The orange backsplash and reclaimed wood beams soften the home’s Modernist interior. The countertops were fabricated by a local craftsman and have 70 percent recycled glass content, from old shower doors.
DI: What other recycled materials were used?
Baczek: The bathroom vanity countertops are 100 percent glass recycled from old shower doors. They were made by a craftsman located about 10 miles away. The interior doors were built to order out of reclaimed materials. The entrance to the studio, for example, has a 6-foot barn door.
DI: How large is the home and how is the living space organized?
Baczek: It’s split into two single-story buildings connected by a deck. The main house is 2,034 square feet and the adjacent studio is 320 square feet. There’s another deck on the northwestern side that is accessible only from inside the home; it’s a great place to enjoy a glass of wine and watch the sunset at the end of the day.
The open floor plan eliminates virtually all hallways. The heart of it is the kitchen, which has a 14-foot clerestory to allow for consistent natural light throughout the day. The other major living spaces—dining room, living room, entry, and den—simply wheel off the kitchen and are also light-filled, with nearly floor-to-ceiling windows.
The studio is equipped with a full bath as well as a computer workstation and all the other necessities of a home office. It can double as a guest room if the need arises.
DI: You mentioned that the clients wanted a home that perfectly suited their lifestyle. How did you accomplish this?
Baczek: I designed the house to be “knitted” into their lives. Not only is the open plan aesthetically pleasing and functions well, but it provides unmatched comfort, health, and durability. The photovoltaic array on the roof gives the clients a kind of energy independence that many of us would love to have. The garage has a pair of charging stations for their electric cars. A battery backup system adds a level of resiliency that is not typically associated with a net-zero-energy home.
On a conceptual level, the home will require little to no annual maintenance over the years. The exterior siding is EcoClad, made of 50 percent bamboo and 50 percent post-consumer recycled paper. EcoClad is an extremely dense kind of plasticized, reconstituted wood product that should last for 200 years with only a little UV degradation in color.
The other exterior material is an aluminum panel system that is basically a commercial product.
Little or no maintenance is required for the exterior, which includes EcoClad XP siding, made of bamboo and post-consumer recycled paper, and aluminum panels. The home was sited to maximize the efficiency of the rooftop solar panels.
DI: Are those materials fairly affordable?
Baczek: Neither of them is cost effective, but look at it this way: a typical paint job on a house in New England lasts about seven years. EcoClad will last at least 100 years, so the clients have essentially prepaid for that maintenance.
