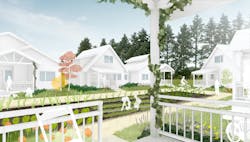For This Cohousing Community, 'Community' Is the Operative Word
With most housing communities in the U.S., the houses come first, the community later. While much thought goes into the design of the homes, “the community aspect is an afterthought,” says Sam Lai, cofounder and chief development officer, Green Canopy NODE, a construction technology company in Seattle. “Community happens or not, but it’s not the main event—it’s the sideshow.”
Cohousing projects turn that dynamic around—making community intentional, not incidental. “Cohousing is people living together in neighborhoods designed for community interactions and connections,” says Jennie Lindberg, a cofounder of Sunnyside Village, a cohousing project in Washington.
The first modern cohousing community was built in Denmark in the early 1970s. In the U.S., the concept has been around at least since the late 1980s. Today, there are about 170 cohousing communities in the U.S., with many more in the works. Typically, cohousing residents own their own homes while sharing common spaces.
One cohousing project, Sunnyside Village, is taking shape on almost five acres of land about 30 miles north of Seattle. The project will include 32 small cottages, as well as communal indoor and outdoor spaces. At roughly 1,500 to 1,600 square feet, each cottage will have two or three bedrooms and two full bathrooms.
COHOUSING COMMUNITY PROMOTES RESIDENT CONNECTION
Traditional developments revolve around cars and roads, encouraging separation and privacy among residents. Each home has its own garage, its own yard, its own fence. “As Americans we celebrate community, but at the end of the day, we’re scared of community,” says Lai, whose organization helps regenerate communities and environments. “We want to close our garage door and hope our neighbors don’t see we came home.”
By contrast, Sunnyside won’t have garages. The town of Marysville, Wash., requires the project to have two parking spaces per home, but the parking will be located mostly at the community’s perimeter. As a result, residents won’t disappear inside their homes. They instead will walk through shared green spaces to get to and from their cars. Residents will still enjoy privacy in their own cottages, but the community’s layout will encourage, if not demand, daily social interactions.
The common house will serve as a hub for those interactions. The 3,300-square-foot, centrally located building will feature a large kitchen and dining room for residents to prepare and share meals, including a few community-wide meals per week. The common house also will have a coworking area. So work-from-home residents can do their work outside their compact cottages and possibly (or probably) bump into their neighbors. In the evenings and on weekends, the coworking space will turn into a family craft area. Other communal spaces will include vegetable gardens and play areas.
The common house also will serve as an event space where residents can host large gatherings, such as birthday parties. In effect, the common house becomes an additional living room. “The common house makes the homes much larger,” says Grace Kim, founding principal of Seattle architecture firm Schemata Workshop, which specializes in cohousing and has been working on the Sunnyside project since 2018.
With its communal role, the common house will have higher-end finishes and fixtures than the cottages, Kim says. “We think the common house should be designed nicer than the personal homes.” For instance, there might be wood floors in the common house but not the cottages.
Such judicious design choices allow the project to realize some savings. “We’re trying to be very cost conscious in the homes,” Kim says. Lai anticipates the final construction cost per square foot will be in the low $200s. While Lai says the region’s traditionally built cottages now range from $650,000 to $700,000, he expects the Sunnyside cottages to cost at least 5% less.
Surrounding the common house, the development will comprise several clusters, each of about 6 to 10 homes close together. “That’s an intentional pattern to increase sociability. You tend to have closer, more frequent contacts in your immediate cluster,” Kim says.
'As Americans we celebrate community, but at the end of the day, we’re scared of community.' — Sam Lai, cofounder and chief development officer, Green Canopy NODE
The Sunnyside project, which aims to achieve certification from the Seattle area’s Built Green program, is making energy efficiency a priority. Highly insulated and air sealed, the homes will follow the principle of “build tight, ventilate right”—with either heat recovery ventilation (HRV) or energy recovery ventilation (ERV) to ensure a continual exchange of fresh air coming in, stale air going out. For heating and cooling, the units will have ductless heat pumps. The project also prioritizes health and wellness—for instance, using zero- or low-VOC paints and other materials inside the homes.
With permits and approvals pending, the team hopes to break ground by spring 2023, begin construction in fall 2023, and finish most of the homes by the end of 2024. So far, 20 of the 32 units have been sold.
But long before the first house gets built, Sunnyside has been building relationships. To advertise and communicate their project, Sunnyside’s members hold regular video meetings, as well as in-person get-togethers and potlucks. Joining up isn’t as simple as writing a check, however. Sunnyside members vote on whether to let people join their community. “You have to participate enough to get to know us, so when we vote, we know who we’re voting on,” Lindberg says.
A cohousing project comes with its own challenges, Lai notes. “There are lots of perspectives,” he says. But Lai believes it’s all worth it to “put the community first in construction.”



