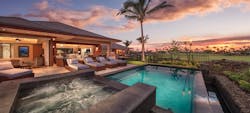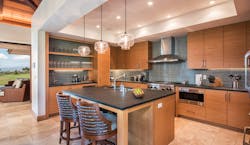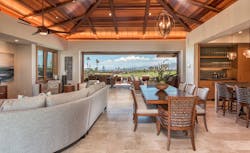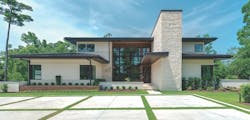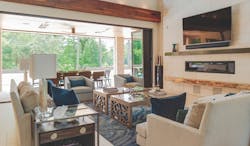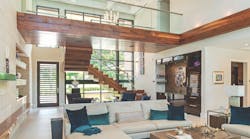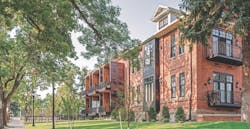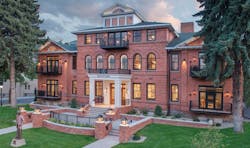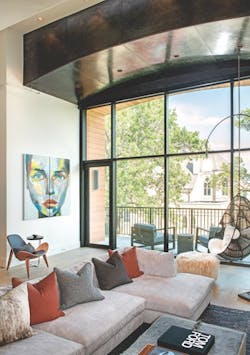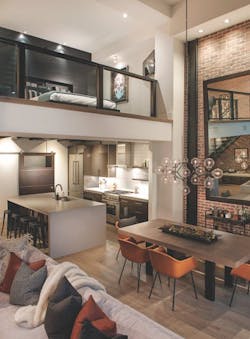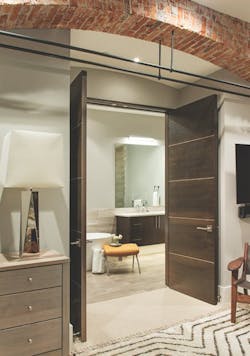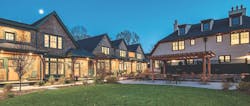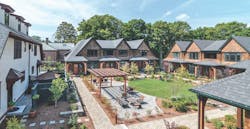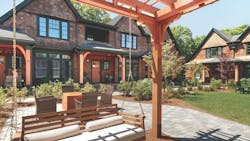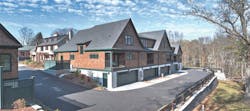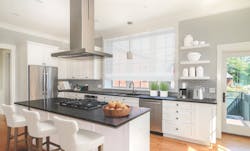2018 BALA Winners That Perfectly Suit Their Sites and Target Markets
Island Retreats
Project name: Residences of Laule’a
Location: Kamuela, Hawaii
Developer: The Luxus Group, Sherwood Park, Alberta, Canada
Designer/architect: Kahiau Design Group, Aiea, Hawaii
Builder: Maryl Construction, Kailua Kona, Hawaii
Interior designer: Philpotts Interiors, Honolulu
Photography: Hans Klett
The Residences of Laule’a are “purpose-built” homes, says Jonathan Lawrence, VP of development and investment strategies for The Luxus Group, which developed the project’s 17 homes on a 5.3-acre parcel on the Big Island of Hawaii. “We wanted something that appeals to a vacationer” rather than a full-time resident, Lawrence says.
To that end, the architects and designers focused their attention on key areas for vacationers: a luxurious master bedroom and a large great room that effortlessly flows onto an outdoor lanai. There, large sliding glass doors allow generous views of the area’s natural beauty and welcome the trade winds that drift between the mountains and the ocean.
The community’s location meant expectations of a Big Island aesthetic. But the design team “played with the traditional Hawaiian vernacular,” noted the judges, and were able to create “a real authenticity that is hard to find in production homes.”
Buyers were offered traditional materials, such as African mahogany and travertine floors, as well as a customized modern scheme that includes limestone floors with gray tones and rift-cut white oak cabinets.
The results are nothing short of spectacular, noted the judges, and give new meaning to the concept of indoor-outdoor living, with stunning views that lead the eye from the front door through the center of the home, past the infinity pool to the distant mountains. —Stacey Freed
Mid-Century Revival
Project: Mid-Century Modern
Location: Wilmington, N.C.
Designer/architect: Phil Kean Design Group, Florida and New York
Builder: Tongue & Groove, Wilmington, N.C.
Photography: Rick Ricozzi Photography
When architect Phil Kean first saw the site for this house, he was inspired by the bridge over a small lake on the nearby golf course. “We picked up that axis and designed the house around the bridge,” he says, using that inspiration to create a visual bridge from the front door through the backyard.
The mid-century modern design is “Prairie-esque” says Kean, and the house is oriented to welcome natural light. The layout leans toward an aging-in-place owner, with the primary living areas and a master suite on the ground level. A small elevator serves the upper floor, which is reserved for younger generations.
The home caters to owners who entertain often and want to showcase their collection of three-dimensional art and sculpted glass works, which Kean accommodated with deep shelving and niches.
Close to the Intracoastal Waterway and the Atlantic Ocean, water is a design theme, and the home’s entrance is defined by a koi pond and fountains. Inside, a warm, stained wood stairway and catwalk seem to float through the core of the house. The light-colored walls, stacked stone, large floor tiles, and modern fixtures offer complementary textures and a perfect balance of the natural and the luxurious.
The judges commented on the home’s unique and exquisite detailing, extraordinary lighting, and seamless indoor-outdoor connections. —Stacey Freed
Uncovering a Gem
Project name: The Willson Residences
Location: Bozeman, Mont.
Designer/architect: Comma-Q Architecture, Bozeman
Builder/developer: Bridger Builders, Bozeman
Photography: Whitney Kamman Photography
Bridger Builders, which developed this adaptive reuse project, is committed to preservation in a fast-growing Montana city that has lost several historical structures to new development. The old East Willson School in downtown Bozeman—originally Gallatin County’s first high school, built in 1902—was likely destined for the wrecking ball, too, until the plan to restore and convert it to 16 single-household, luxury condominiums went forward.
The 50,000-square-foot brick structure needed extensive repairs, and the requirement to shore up the building to meet modern seismic standards increased the degree of difficulty. “We had to build a new steel and concrete structure into the old building,” says Bridger Builders co-owner Jim Syth. To pull that off, the perimeter of the slab had to be cut to install new footings with tons of steel and walls had to be shored up with rebar and shotcrete running from the basement to the roof.
During demolition, workers uncovered architectural details that inspired interior designer (and Bridger Builders co-owner) Lois Syth to incorporate them into the design. Previously plastered-over brick arches became focal points for living spaces. Three impressive Palladian windows, previously hidden from view in the interiors, were uncovered after a vaulted ceiling was constructed for third-story units. Bas-relief friezes, originally in the school’s auditorium, were discovered in another building undergoing renovation. After restoration, they were installed in the south entryway where they are now juxtaposed with hand-blown glass pendant lights.
A few new elements, including skylights and a front portico, that weren’t historically accurate were added to boost appeal to the luxury market target clientele. “I felt the portico was needed to transform the building into a stately residential structure,” Lois Syth says.
“We’ve lived in the town our whole adult lives,” she adds, “and felt like we were entrusted with the building. We kept asking ourselves, ‘Is this the right thing to do for the building?’ There were times when the answer went against the bottom line.” —Peter Fabris
Come Together
Project name: Abbey Road
Location: Sherborn, Mass.
Designer/architect: Andrew Consigli, CIVICO Development, Wellesley, Mass.
Developer: Civico Development and Fenix Partners, Wellesley
Builder: Rubicon Builders, Mansfield, Mass.
Photography: Brian Burke and Charlie Abrahams
Set close to a bucolic New England small-town center, Abbey Road was inspired by historical buildings on the site. The red brick Edwardian-style Dowse Memorial Building, which anchors the development, was built in 1914 and originally housed the town’s library, later being used as an interfaith retreat center called Peace Abbey. The historical edifice was fully restored and the building converted into two townhomes.
Another historical structure, The Parsonage—a former private home in the Jacobean style with a stucco exterior—was too run-down to save. But town leaders wanted to preserve this link to the past, so the developer agreed to build an exact replica, making it the only single-family structure on the site.
The exterior design of the new 18 luxury townhomes, which include front and back porches, takes cues from the Arts and Crafts movement. The three architectural styles on the property make contextual sense, as they all originated in the same era. “We felt that the Arts and Crafts style complements the existing buildings,” says architect Andrew Consigli, owner of Civico Development, which developed the property with Fenix Partners.
The sloped site enabled placement of garages under the townhomes, allowing expansive views and more daylight into the first level of each unit. The three-story homes are equipped with private elevators—a must, given the 55-plus target market. The developer partially defrayed the $30,000 cost of the elevators by choosing more economical appliances than the top-of-the-line models, a trade-off that buyers have accepted.
Interiors embrace contemporary design norms: bright, open rooms with hardwood floors and expansive windows. The property’s pocket neighborhood design provides shared amenities—a fire pit, barbecue grills, dining areas—within two courtyards. The layout fosters community interaction, and the location provides an easy walk to a quaint town center. —Peter Fabris
2018 BALA Judges
Susan Bady
Senior editor, Professional Builder and Custom Builder, Arlington Heights, Ill.
Kenneth Brinkman
President, Environs Development, Chicago
Dawn Duhamel
Director of sales and marketing, Possibilities for Design, Denver
Allison King
Co-principal, Clarity Design-Build, Raleigh, N.C.
Donald Ruthroff, AIA
Principal / senior architect, Dahlin Group Architecture | Planning, Pleasanton, Calif.
J. Bradley Simons
Vice president and CFO, Magleby Construction, Lindon, Utah
Robert Stone, PLA, ASLA
Executive vice president, Nuvis Landscape Architecture, Costa Mesa, Calif.
William R. Warwick, AIA
Principal, BartonPartners Architects/Planners, Norristown, Pa.
For more winners, go to bestinamericanliving.com and take a look at past BALA designs.
