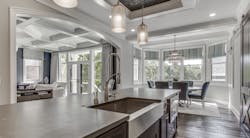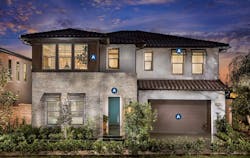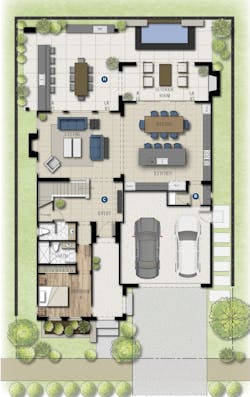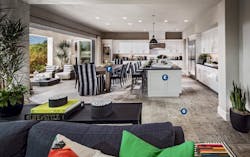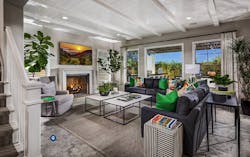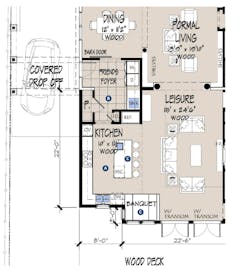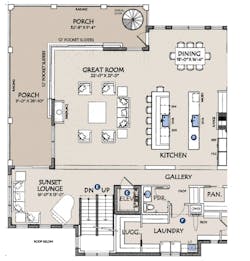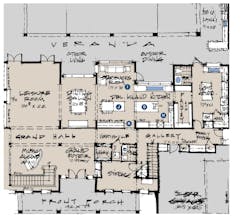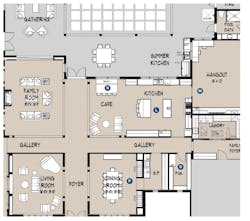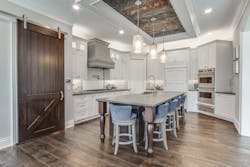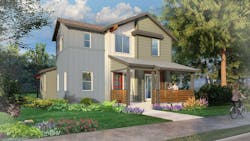7 Kitchen Designs for Today's Lifestyles
The kitchen is often the most significant room in the home. Everyone wants to congregate there, it seems, so the space must function not only as a cooking area, but also as the hub of family and entertainment activity.
Although the “open plan” kitchen-family room-breakfast area concept has been common for some time, it’s interesting to see more and more designs focusing on one casual dining area in lieu of a separate formal dining room. With that shift, our experiences during the pandemic have influenced several kitchen design concepts related to cleanliness and a renewed interest in outdoor kitchen and dining spaces, as well as large pantries for ample food storage and perhaps a nook or alcove for a small office space.
The following kitchen design examples include these ideas and many more.
RELATED
- Kitchen Designs That Deliver Big on Form and Function
- Density Done Right Post-COVID: 4 Home Plans Reimagine Proximity
- House Plans for a Post-COVID Reality
- Watch: 2021 Design Trends from the National Kitchen & Bath Association
Morro at Eastwood Village, Plan 1: Luxury Plus Casual Indoor-Outdoor Living
ARCHITECT: Adele Chang, AIA, LCRA Architecture & Planning, [email protected], 626.449.9698
DIMENSIONS: Width: 43 feet, 2 inches; Depth: 55 feet (plus 10 inches for outdoor room); Living area: 3,513 sf
Planned for California-based home builder The New Home Company by LCRA Architecture & Planning, Morro is an 81-unit neighborhood of upscale four- and five-bedroom homes for the move-up market in the master planned community of Eastwood Village, in Irvine, Calif.
Modeled for homebuyers seeking a casual indoor-outdoor lifestyle, the oversize kitchen, dining area, and great room’s outdoor area are the main event of Plan 1 (shown).
Once inside the spacious kitchen, residents are greeted by the sight and sounds of a soothing water wall, which graces the far wall of the covered outdoor room. Directly beyond the outdoor room’s living zone is a trellised space for dining al fresco. With its spacious outdoor areas for getting together outside during the pandemic, this home will offer an even greater array of settings for gathering, indoors as well as out, once life gets back to normal.
A: A flat roof area over the entry, shuttered awnings, wood paneling on the second floor façade, and simple planked garage door distinguishes this elevation
B: A drop zone and walk-in pantry provide a place for occupants to leave their keys and shopping bags upon arrival
C: A two-story stair hall opens directly into the great room adjacent to the kitchen and dining area
D: The outdoor room can be optioned to be a conservatory
E: The kitchen is well appointed with a large island with seating for five
F: The dining zone easily seats 8 to 10 people
G: A uniform flooring finish fosters the traffic flow between the kitchen/dining and living zone of the great room
H: A trellised entertaining space enables multi-use outdoor living
Watch the video to learn more about Morro at Eastwood Village:
Islands, Islands, Islands—4 Homes With a Kitchen Hub Designed for Easy Meal Prep
ARCHITECT: Donald F. Evans, AIA, The Evans Group, [email protected], 407.650.8770
DIMENSIONS:
HOME A: Width: 46 feet, 6 inches; Depth: 71 feet; Living area: 2,500-square-foot bungalow
HOME B: Width: 59 feet; Depth: 89 feet, 6 inches; Living area: 5,600-square-foot custom home
HOME C: Width: 112 feet; Depth: 85 feet; Living area: 7,000-square-foot custom home
HOME D: Width: 129 feet; Depth: 100 feet; Living area: 7,600-square-foot custom home
These four kitchen designs make for easy meal prep, provide ample and varied space for entertaining and family gatherings, and create central, connected hubs for the home.
Home A: Family Home With Open Plan
A: Gourmet kitchen with large island, pantry, double ovens, kitchen sink with a view, focal-point cooktop and range hood
B: Friends foyer/home studio/butler’s pantry—multipurpose space that links the kitchen and dining room
C: Seating at the island and built-in banquet
Home B: Waterfront Home with 360-Degree Views
D: Double-island kitchen creates plenty of space for preparation, service, and entertaining
E: Elevator and stair access directly into open entertainment space
F: Large walk-in pantry, convenient home studio/laundry space with direct access to luggage storage for the traveling couple
Home C: Large Family Home with Abundant Storage
G: Oversize dream kitchen with double island, large walk-in pantry with area for small appliance storage, direct access to home studio, garage, and family foyer
H: Mom instituted a “no-go zone”—a place where kids and pets aren’t allowed—in the main cooking area of the kitchen
I: “Starbucks Room” provides comfortable seating in the kitchen for coffee with a friend or curling up with a book, while still being close enough to watch the pots on the stove
J: Second island provides a serving area, informal dining, and overflow seating from the adjacent dining room
K: Butler’s pantry
Home D: Large Family Home for Entertaining
L: Double-island gourmet kitchen with plenty of prep space and a large walk-in pantry with second refrigerator has direct views to the backyard oasis
M: Direct access to the hangout space, which is the home school/play room
N: Dedicated café for informal family dining
O: Full-size butler’s pantry complete with sink, refrigerator, and dishwasher
P: Enclosed dining room for large dinner parties with a wine wall feature
Jamie: a Kitchen With More Cabinets and Counter Space
ARCHITECT: Todd Hallett, AIA, TK Design & Associates, [email protected], [email protected], 248.446.1960
DIMENSIONS: Width: 40 feet, 8 inches; Depth: 56 feet, 8 inches; Living area: 3,675 sf
We are used to seeing L-shaped kitchens with an island, but the downside to this layout is the lack of cabinets and counter space. This kitchen’s shape enables more cabinets and countertop area, while also creating definition and interest. In light of the pandemic, families have started to stock up on food and necessities, and the oversize pantry is the perfect place to store extra food and supplies.
A: An expansive pantry provides plenty of storage for food and bulk items
B: Kitchen’s shape creates interest and more cabinetry and counter space
C: The open floor plan from kitchen to living room creates the perfect entertaining area
D: Plenty of windows fill the space with natural light views of the lake beyond
E: A sliding barn door adds character and offers a functional solution to close off the family entry
RELATED
America at Home Study Concept Home—Meeting Homeowners' Needs
ARCHITECT: Dahlin Group Architecture | Planning, [email protected], 925.251.7200
The America at Home Study concept home puts the D in R&D by translating consumer insights about how Americans feel about their homes, are living in their homes now, and what changes they’d like as a direct result of sheltering in place into a finished product.
Study results revealed that better-equipped kitchens, germ-resistant surfaces, and a desire for more storage were among the top features consumers desire and are willing to pay for in a home. The concept home kitchen brings these ideas together into a kitchen designed to meet today’s lifestyle needs, informed by the voice of the homebuyer.
A: Without increasing the kitchen’s size, the space is optimized so every square foot is utilized and serves the homeowner’s needs
B: A large pantry provides the most requested feature: storage for food and large items
C: A table-height island extension can be used as a study or craft space for busy children
D: A nook that provides necessary secondary office space is private yet still connected to the kitchen area
