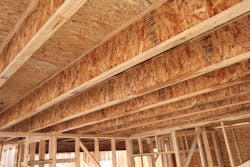Advanced Framing for High Performance and Low Waste
Our team has long sought to be at the top of our market—and to lead the market with new building techniques that help our customers save energy while ensuring maximum performance. We’re always looking for new ways to build more efficiently, all the while asking: What makes the most sense for our company and our buyers?
We were the first to implement building science practices in 2006 that energy codes made standard in Illinois in 2012. We also were the first in the Chicagoland area to offer energy bill guarantees. It has helped establish us as a leader. More important, it supports our commitment to superior craftsmanship and efficiency.
In the last few years, we’ve started exploring advanced framing techniques. Though these aren’t yet widely used in our area, they offer great efficiency potential. We saw how much wasted space was in our walls, such as the headers above the windows. The solid wood headers we used didn’t provide an opportunity for insulation. It was always something that bugged me because our homes are otherwise quite efficient.
At the Builders’ Show in Las Vegas a couple years ago, I asked a specialist from The Engineered Wood Association about how we could start insulating above windows. They turned me on to several other advanced framing techniques and details.
RELATED
- Advanced Framing to Help Boost Home Performance
- Framing in a Time of Shortage
- 12 Lessons From a Production Home Framing Inspector
Putting Advanced Framing to the Test
The Inside View demonstration house in Lockport, Ill., is our first full-scale foray into advanced framing techniques. From the outside, the two-story house looks similar to others in our Creekside Estates development. It features an array of amenities buyers in the area desire, including a three-car garage, two-story foyer, two-story great room with fireplace, open kitchen, mud room, and master suite with dual vanities and a private water closet.
What the eventual homeowners won’t see, but we know will enjoy, is the energy savings brought about by more insulation in the walls and bringing the HVAC system into conditioned space.
We worked closely with our full project team, including our framer, McNally Construction, our supplier, 84 Lumber, and advanced framing and code consultant Randy Melvin and advisors from The Engineered Wood Association. The discussion included determining which advanced framing techniques made the most sense for us to use in terms of both economic return and timing.
The home’s advanced framing features include:
- 2x6 studs spaced 24 inches on center, which provides more space for cavity insulation while saving installation time.
- Ladder junctions at interior-exterior wall intersections, creating easy-to-insulate wall cavities while requiring less blocking material.
- Insulated three-stud corners/California corners, which leave more room for insulation.
- Insulated single-ply and double-ply engineered wood headers, which provide space for insulation above windows and doors.
In addition, we built a robust floor system with 24-inch on-center spacing. This allows for ductwork runs in conditioned space while eliminating about one-third of the required joists and subsequently requiring one-third less labor, adhesive, and fasteners. Higher-series, deeper 14-inch I-joists also allowed us to avoid double joists and, in combination with an upgraded 7/8-inch OSB subfloor, resulted in a stiff floor system despite the wider joist spacing. In other words, homeowners won’t feel the difference underfoot.
Building More Efficiently: Sharing What We’ve Learned
Part of our goal with the house was to share what we were learning with the building community. We opened up the house to builders, architects, and code officials from surrounding areas on July 28 and 30. With the walls and floors left open and exposed, the home earned its name, Inside View. Visitors could see the advanced framing and floor system and understand how the techniques translate to increased energy savings and decreased labor and waste.
Most important, they learned that while these innovative building systems come with a learning curve, it’s one that can be overcome with planning and team-wide collaboration.
Implementing advanced framing practices has taken some adjustment on the part of our crew, but it’s the next logical step in our path to more efficient home building. With prices going up and labor harder to find, techniques such as these that reduce energy use while making more efficient use of materials and allowing for more efficient construction are the direction the industry needs to be going in.
