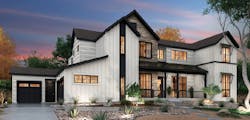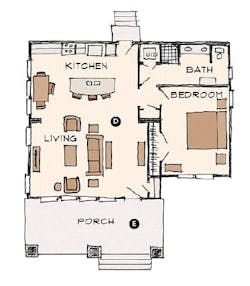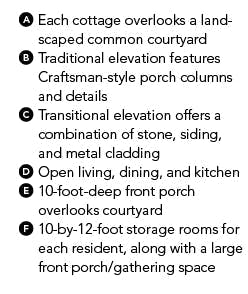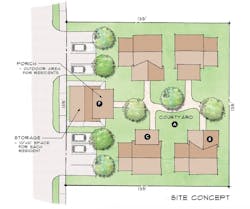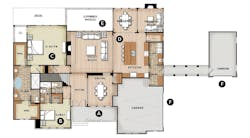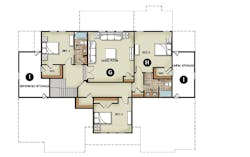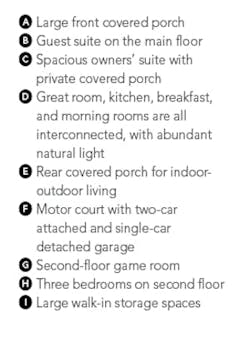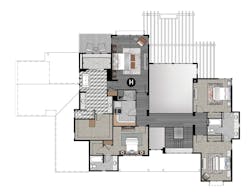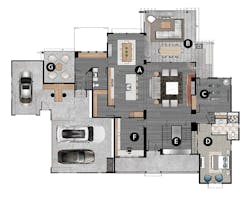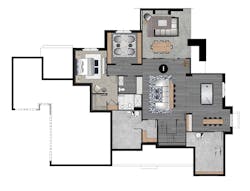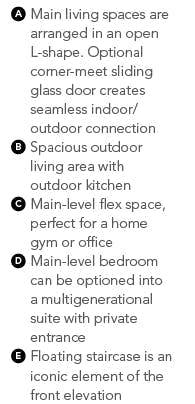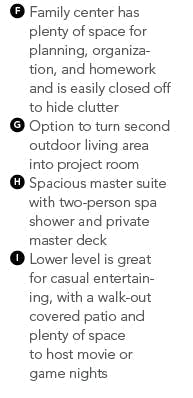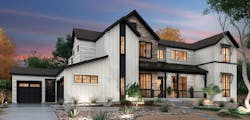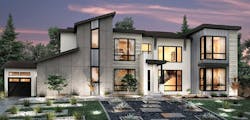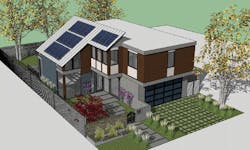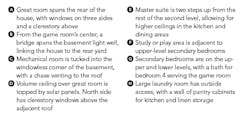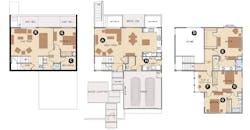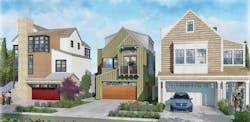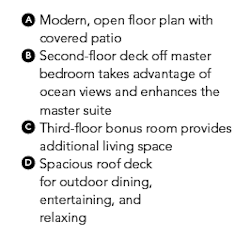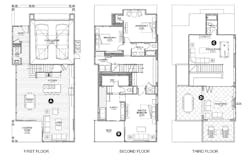On the Boards
Every year we ask members of our Design Team to share with us projects that are in design development. For some of us, this means the project is still (literally) on the boards, as we continue to adjust our sketches and concepts with our pens and pencils on tracing paper taped to our drawing board. For others, these early designs have been created on a computer, using software that, in some cases, makes the renderings appear to be authentically hand-drawn.
In some ways, this is my favorite House Review theme because it allows us to present projects that we really like, regardless of whether they may ever be built. (If they are built, there’s a good chance they will be changed during the value-engineering phase—that’s just the reality of the design/build process.) But for now, take a look at some of the team’s latest design ideas, complete with all of the details, materials, and colors we’ve imagined for them.
Smithville Cottages
DESIGNER: Larry Garnett Designs, [email protected], 254.205.2597
PLAN SIZE: Width: 36 feet; Depth: 38 feet; Living area: 960 sf
Designed for homeowners who want to downsize and simplify their housing needs, this concept can achieve a density of 9.57 cottages per acre. The 960-square-foot one-bedroom plan features an open living/dining/kitchen area and secluded bedroom. The deep front porch, which overlooks a common courtyard, extends the living space outdoors. Because of the need for extra storage when downsizing, each resident has a personal storage room in a building that also provides a porch where neighbors can gather.
The Saint James
DESIGNERS: GMD Design Group, Scott Gardner, [email protected], 919.320.3022
Donnie McGrath, [email protected], 770.375.7351
PLAN SIZE: Width: 70 feet; Depth: 56 feet; Living area: 4,166 sf
Working with Envision Homes, in Raleigh, N.C., GMD Design Group designed this house to meet the needs of the luxury buyer. Indoor-outdoor living is a primary feature of this home, which has three covered porches and an open patio. On the exterior, the modern farmhouse style exudes warmth and a sense of welcome that’s lacking in many luxury homes.
Trio Collection at Vivant, Plan 3
DESIGNER: KGA Studio Architects, John Guilliams, [email protected], 303.442.5882
PLAN SIZE: Width: 87 feet; Depth: 66 feet; Living area: 6,055 sf
This collection targets a niche in the marketplace for production homes on large lots of approximately 1.5 acres each. The homes feature cutting-edge elevations and equally innovative plans, with a plethora of options for customization. Flexible spaces are designed to evolve to meet a growing family’s needs throughout the years. Wellness was kept top-of-mind when designing this series, using a prototype wellness program developed in partnership with KGA and Trio Environments, a Denver design firm. The wellness program embodies leading industry standards in energy efficiency, sustainability, wellness, and life-cycle design principles.
Monte Vista House
ARCHITECT: Richard Handlen, AIA, LEED AP, EDI International, [email protected], 415.362.2880
PLAN SIZE: Width: 36 feet, 6 inches; Depth: 44 feet; Living area: 2,700 sf
This home is designed for an infill lot in an established downtown neighborhood. The goal is to maximize allowable square footage and take advantage of a southern exposure for solar access. As basements aren’t counted in city zoning, it was decided to incorporate one in the design.
The Pearl at San Juan Capistrano, Plan 3
ARCHITECT: Dahlin Group Architecture | Planning, [email protected], 925.251.7200
PLAN SIZE: Width: 37 feet; Depth: 87 feet; Living area: 3,037 sf
Plotted as detached condos, this community of three-story single-family homes is on a sloping hilltop site with 180-degree ocean views overlooking Dana Point. The community is a mix of standard and zipper-lot forms, typically used to gain density, but instead used here primarily to give every home an ocean view. The community features two variations of a farmhouse elevation with subtle contemporary elements, such as the use of glass to take advantage of the views. The third elevation, a Cape Cod design, is the least transitional elevation of the three. Because there are three plans and three elevations, at most you may get one or two that repeat on any given street, creating a diverse streetscape. Chosen for their steeper roof pitches, these elevations allow for the addition of the third floor, with many plans featuring third-floor roof decks to capitalize on ocean views. Other plans capture the view by setting the main living area on the second floor. Thoughtfully crafted contemporary design maximizes views and results in a compelling marriage of site characteristics and architecture.
