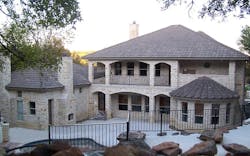There is a growing movement in the construction industry towards the use of concrete instead of wood when building a new homes’ envelope. An advanced system using reinforced concrete or insulated concrete forms (ICFs) are increasingly being chosen by builders and homeowners alike for their numerous advantages over wood frame houses. Apart from offering superior comfort and soundproofing, they are acclaimed for their solidity, durability, resistance to natural disasters, and energy efficiency.
This house located in Fort Worth Texas uses 11,000 square feet of ICFs. The home features multiple wall heights and ICF wall intersections, it has a 35 ft. radius tower built from ICFs, and features a retaining wall and waterfall also constructed of ICFs. The homeowner wanted to build a house that would not only be considered a safe house for future natural disasters, such as Tornados, they wanted a house that was going to be more energy efficient than the one they lived in before.
By using Nudura ICFs they were able both achieve target wants and then some. The airtight home utilized and ERV and a WaterFurnace Geothermal system. Details that provided an advantage to the ICF were the fact that the spiral staircase was unsupported below. This was accomplished by utilizing embeds in the ICF and welding the stairs directly to the wall. The homeowner has separately metered HVAC with history of home functioning at under $100 per month average for almost 6000 square feet of living space. The total construction time for this custom home from start to finish took 360 days to complete and the ICF portion was completed in 45 days.
The water fall feature of this home was an additional 2,300 square feet of ICFs and the ICF installation time, which took only 30 days, included pouring concrete on upper deck area. A significant amount of radius block was utilized for the retaining walls. Most of the retaining walls were 12” core, but some areas of lower heights were 8” and 6” core. The project only had one door buck and no windows. The walls were deliberately leaned toward the hill four inches out of plum. This was not a typical build with ICF that the homeowner was very happy with once completed.
Benefits that attracted the homeowner to ICFs construction over traditional wood framing:
Energy Efficiency - Homes composed of insulated reinforced concrete, ICFs act as the acoustic and thermal insulation for walls. They can also be used for spreading electrical wiring and plumbing pipes. Sidings such as bricks can also be used on the outside and inside respectively.
Durability and Cleaner Indoor Air - Since ICF built houses are not made of biodegradable material, they do not favor the propagation of insects, mold, and mildew and none of the related toxicity. The foam insulation equally makes the walls immune to moisture. Consequently, ICFs undergo practically no degradation in the home’s lifetime. By restraining drafts of air, an ICF construction prevents airborne contaminants leading to cleaner indoor air with radically fewer allergens and toxins
Sound Resistance - An ICF construction also has the capacity of dramatically muting outside noise. An excellent insulator, ICF walls offer an unparalleled level of soundproofing as the blend of insulation and concrete creates a perfect sound barrier. Conventional wood frame houses, on the other hand, allow six times more noise.
Company Info



