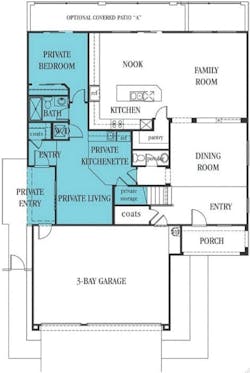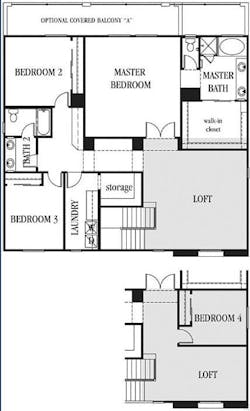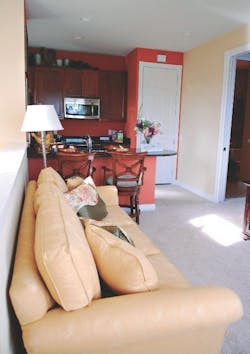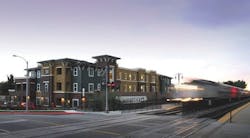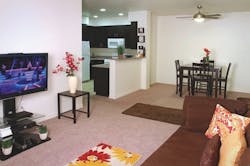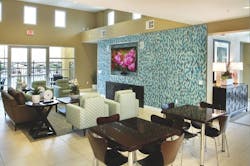Demand swells for multi-generational housing
One reason for the growing number of multi-generational households is the recession, but it’s also a lifestyle choice. Plenty of statistics bear this out. The U.S. Census Bureau estimates that multi-generational households (consisting of three or more generations of parents and their families) increased by 30 percent between 2000 and 2010. The Pew Research Center notes that the number of Americans living in multi-generational households has been increasing about 2 percent annually from 1980 to 2006. Between 2007 and 2009, though, that population soared 10.5 percent.
Multi-generational households are especially common among Latinos and Asians. According to Pew, in 2009, 23.4 percent of Latino households and 25.9 percent of Asian households were multi-generational.
“They value living that way,” says Las Vegas architect Howard Perlman. “There’s a positive aspect to having children grow up in the same house as their grandparents.”
Perlman speaks from experience, having grown up in a Chicago two-flat with his parents and grandparents. But as a design professional, he wanted to go beyond the spare bedroom typically designated nowadays for elderly relatives, designing a single-family home with a lock-off suite that would fit on a traditional size lot. This “home within a home” includes a living room, bedroom, full bath, kitchenette, washer/dryer, and private entrance.
Perlman pitched the idea to various builders in the Southwest. The first one to take the plunge was Lennar Corp.
Next Gen maximizes flexibility
The lock-off suite, or “home within a home,” is an attractive feature for families who are doubling up, says Lennar’s Jeremy Parness.
Lennar started working with Perlman Design Group in 2011 on floor plans with lock-off suites. The new product line, Next Gen, is now being offered across the country. While the builder declined to reveal the number of Next Gen homes sold to date, “We are very happy with our results so far,” says Jeremy Parness, president of the Las Vegas division.
One of the most popular plans is the Columbus, a 3,487-square-foot, two-story home. Base-priced at $365,990 at Coronado Hills in Las Vegas, the Columbus is comparable to homes of the same square footage and features, Parness says. Its strong suit is its flexibility: “Every family has or will have some sort of makeup that makes this home attractive,” he says, such as parents moving in with their adult children and boomerang kids, “but we’re also seeing lots of other uses for that space, such as a man cave or home gym.”
The lock-off suite includes a kitchenette with a refrigerator, a sink with a garbage disposal, and a convection microwave oven. The suite can also be integrated into the rest of the house, depending on the family’s needs, says Perlman. For instance, it can be an extra bedroom for guests, a bonus room, or a playroom. “It’s a lot more versatile than the old Chicago two-flat,” he says.
Perlman is working with Lennar on new variations of Next Gen. “People in different regions want and need different things. Las Vegas is a little different than Phoenix, and Florida is its own deal. There, you’ve got older people whose children and grandchildren come for extended visits, and they’re looking for bigger lock-offs with two and three bedrooms.” The lock-off can also accommodate a caregiver, which would allow the homeowners to age in place.
So far, at least, the Next Gen concept has been the most successful in parts of the country where slab-on-grade construction is the norm, since homeowners with basements find it more economical to finish that space for extended family, says Perlman.
[PAGEBREAK]
Pulte’s grand retreat
The optional grand retreat above the garage offered by Pulte in Florida has been a hot seller with buyers who wish to provide more independence for a family member. The 800-square-foot retreat includes a bedroom, a full bath, a living room, and a kitchenette with a full appliance package.
PulteGroup hasn’t gone so far as to offer a home within a home, but several floor plans have the flexibility to accommodate a multi-generational household. The floor-plan options include a first-floor bedroom suite in lieu of the den; a bedroom and bath carved out of the third garage bay; and a “grand retreat” over the garage that includes a bedroom, full bath, kitchenette, and living room.
“We’ve definitely had more requests for this kind of space in markets across the country,” says Scott Thomas, national VP of product design for the Bloomfield Hills, Mich.-based builder.
At Mallory Creek in Abacoa, a master-planned community in Jupiter, Fla., the grand retreat is offered in two plans, ranging from 3,470 to 4,040 square feet and base-priced from $600,000 to $617,000. The retreat includes a kitchenette with a full appliance package (refrigerator, microwave oven, dishwasher, electric range/oven, and stackable washer/dryer). This secondary kitchen is permitted as part of the entire home, says Scott Mairn, VP of sales for Pulte’s South Florida division.
About 18 percent of all the homes sold in 2011 at Mallory Creek included the grand retreat, says Mairn. In floor plans where this option was offered, buyers chose it 75 percent of the time. The $80,000 option has been used for various purposes, including a mother-in-law suite, nanny suite, and private quarters for older children returning home.
[PAGEBREAK]
Affordable housing unites generations
Adjacent to a light rail line and within walking distance of shopping, dining, and other amenities, Courier Place is also affordable and multi-generational. The buildings pay homage to Claremont, Calif.’s traditional architecture but have a modern twist with their vibrant color palette; stucco and board-and-batten siding; and metal canopies.
So far, most of the new housing designed for multi-generational living has been single-family and priced out of the range of low- and moderate-income buyers. But builders and developers are beginning to explore more affordable multi-family options.
Courier Place in Claremont, Calif., is one of the first communities in the Los Angeles area to offer affordable multi-generational housing, says Corde Carrillo, director of the Economic/Redevelopment Division of the Community Development Commission of Los Angeles County. “It pretty much hits the mark on the trends that are in the forefront of affordable housing right now,” says Carrillo. “It’s transit-oriented, walkable, and sustainable.”
Project funding came from multiple sources, including Carrillo’s agency; the city of Claremont; equity investor WNC & Associates; and U.S. Bank. The nonprofit developer, Jamboree Housing Corp. of Irvine, Calif., purchased the land, coordinated the architectural and engineering plans, and managed construction, marketing, and leasing.
Family apartments at Courier Place were designed with larger-than-usual living rooms and walk-in closets. The units have a separate dining room, as well as a breakfast bar in the kitchen.
“The site was perfect for workforce housing because of its access to the train station, which enables folks to commute to Los Angeles very easily,” says Jamboree president Laura Archuleta. “But as we got deeper into planning meetings, we saw there was also a need for affordable senior housing.”
Brian Desatnik, Claremont’s director of community development, adds, “Our population has been getting older, and many seniors want to stay in Claremont but downsize into a place that doesn’t require as much care.” By the same token, housing prices tend to be higher in Claremont than in surrounding communities, shutting out lower-wage workers and their families.
Despite some initial reservations about the willingness of seniors to live close to families with children, Courier Place quickly achieved 100 percent occupancy. Residents earn between 30 and 50 percent of the area median income. Built on the former location of the Claremont Courier newspaper, the project is a quarter of a mile from downtown Claremont Village and close to shopping, schools, parks, and entertainment. Several residents have jobs in Claremont and can walk to work.
Seniors and families share the computer room in the Courier Place community center (bottom right). Children can take advantage of an after-school program that enhances computer literacy, while seniors can brush up on their own computer skills.
Courier Place is somewhat like single-family multi-generational homes in that there are opportunities for old and young alike to mingle or enjoy private time. Seniors live in a separate elevator building where they have their own roof deck and two-story recreation space. They can interact with families in the shared community center, tot lot, swimming pool, and patio dining areas. The 3,000-square-foot community center includes a multipurpose room, a kitchen, and a computer lab.
The three-story, garden-style apartments were designed by William Hezmalhalch Architects of Santa Ana, Calif., and range from 607 to 1,172 square feet. There are a total of 75 units, including one- and two-bedroom apartments for seniors and two- and three-bedroom apartments for families.
Jeff Chelwick, senior principal with William Hezmalhalch Architects, collaborated with Jamboree and the city during the design process, letting the site and context shape the architecture. “Our goals were to create traditional character but still be fresh and lively with some contemporary feel,” says Chelwick.
Because the railroad tracks are directly to the north, he placed one side of the family apartments adjacent to the tracks and eliminated windows on that side. He also single-loaded one side of the senior building so there were no units facing the tracks. These “zero walls” are articulated with tower elements and popouts, and soundproofed for noise attenuation.
To the south is a residential single-family neighborhood. Here, Chelwick stepped the massing down to two stories to soften the transition to the single-family homes. Light wells in the staircases brighten the middle of the buildings. The efficiency of the design allowed him to place windows in the rear kitchen/living/dining areas for cross ventilation, as well as more natural light.
Archuleta stresses that Jamboree’s Resident Services Group is essential to the community’s success. The on-site group organizes such activities as shared field trips to local museums and cultural attractions and mentoring programs for seniors and young people. The programs are designed to foster learning, healthy living, and community building. All services are offered at no cost to residents.
Courier Place is also on track for LEED Platinum certification. The property exceeds California’s Title 24 energy-efficiency standards by more than 35 percent, and solar photovoltaic panels provide 17 percent of the electricity in the common areas.
A mix that makes sense
When Howard Perlman conceived the Next Gen homes, he believed that not only would they sell, they made sense for the way people live today. “A builder’s model complex should include a great multi-generational home,” says Perlman. “It matches the demographics.”
“It’s just one plan that’s part of your mix,” agrees Lennar’s Parness. “You still have a complement of other products that will hopefully meet the needs of buyers if the multi-generational home doesn’t. But I haven’t encountered buyers that didn’t like the idea of having a little bit of privacy for an additional family member. The feedback has been overwhelmingly positive.”
