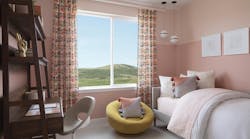Home as a Warm Hug: Creating Spaces That Provide a Comfortable Haven
This article first appeared in the May/June 2025 issue of Pro Builder.
As the world becomes more stressful and unpredictable, people are seeking places to relax and get away … and home is their main sanctuary. So much so, in fact, that I chose it as one of the New Home Trends Institute’s 25 Trends for 2025. To escape the stresses of everyday life, consumers are leaning into coziness in the form of comfortable den-like spaces and creating primary bathrooms inspired by high-end spas.
In our 2Q24 US Custom Residential Architecture Index, more than one-third of custom residential architects and designers reported increasing the size of the primary bathroom in homes they designed over the past year. The key reason? Their clients desire retreats and spa-like spaces, as shown by these concepts and projects:
Flex Space and Home Comfort in the Form of a ‘Snug’
According to a recent article in The Wall Street Journal, some U.S. homeowners have begun to adopt the British concept of a “snug,” a small, comfortable sitting room where a television is not the main focal point, or included at all.
In fact, small rooms have been finding their way into our homes for years. But more recently, consumer demand for increased functionality in homes, with spaces such as offices, homework niches, and fitness areas, has also come to the fore.
This flex space at Festival at RainDance National, in Windsor, Colo., by Trumark Homes, from a design by Woodley Architectural Group, is just 9 feet by 8 feet, 9 inches, but it provides great opportunities for flex space without taking up a lot of square footage. Merchandised as an exercise room, this space also could easily function as a pocket office or hobby space or even a cozy reading nook.
The Grand model from Tri Pointe Homes at Evoke at Issaquah Highlands, in Issaquah, Wash., includes a study tucked off the family room. The study can be accessed via an open doorway and is connected to the family room by a two-sided fireplace between them.
Smaller than a typical bedroom, the space is merchandised as an office, but homeowners can use it for a variety of purposes, such as a library/reading area, craft/art studio, or exercise room.
Tranquil Retreats
According to The Pinterest Fall 2024 Trend Report , people are turning to that social media channel to envision and create their own peaceful oasis at home.
Popular themes include dreamy, cozy corners with a floral aesthetic, soft lighting, and soothing colors, and styles inspired by vintage Japanese artwork. In fact, Pinterest searches for “Zen houses” are up 405%, as people seek inspiration and ideas to balance comfort, style, and tranquility in their homes.
The first wave of The America at Home Study, a consumer study conducted during the early months of the pandemic, revealed a strong desire for getaway spaces within a home’s footprint.
The resulting concept home, designed and built from that research by Garman Homes in Pittsboro, N.C. from a design by Dahlin Architecture | Planning | Interiors, included a hidden room within the primary suite, accessed via a bookshelf that serves as a door to that quiet private space.
Similarly, Shea Homes and IDEArc Architecture + Planning created one of my favorite cozy spaces in a model home at The Cay at Mariner Shores, in Newport Beach, Calif. The retreat is an extra-deep and wide niche off the primary bedroom, which could function as a simple, secondary workspace or a cozy reading area.
Spa-Inspired Bathrooms
There’s something about a connection to the outdoors that makes a space feel even more luxurious and spa-like.
The upgraded spa shower at Elan at Altis, in Beaumont, Calif., from Tri Pointe Homes and Bassenian Lagoni Architects, is a unique feature that sets the home apart from others.
The shower is not only larger than most but also offers multiple showerheads, a built-in bench, and a dry area that has sliding glass doors to a private portion of the yard, taking a nice bathroom to the next level.
The floating vanity and thoughtful lighting contribute to the bathroom’s soothing ambiance, while wood slats surrounding the elevated tub tie in with other areas of the home that feature a similar treatment.
About the Author

Jenni Nichols
Jenni Nichols is VP of Design-Lens for the New Home Trends Institute at John Burns Research & Consulting. She scouts and analyzes the best housing collections and master planned communities from across the country to feature in the DesignLens database and serves as chair of NHTI’s Housing Design Trends council. Along with supporting clients with their design and trends inquiries, she also consults with developers and builders planning their communities and fine-tuning their home designs. Email her at [email protected] or visit newhometrendsinstitute.com.












