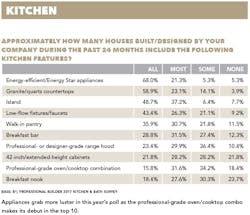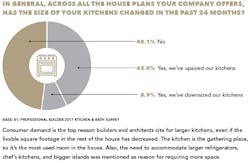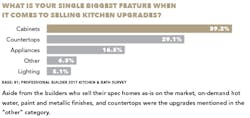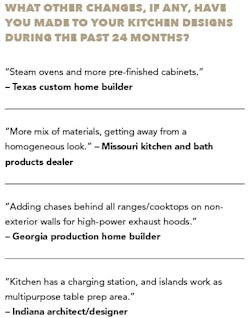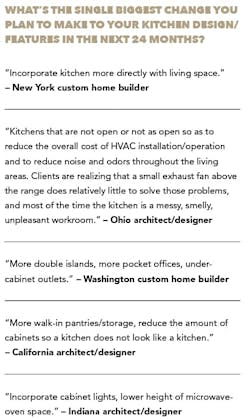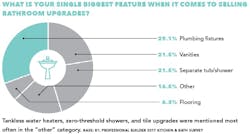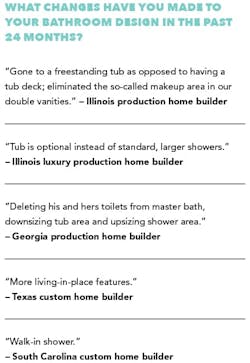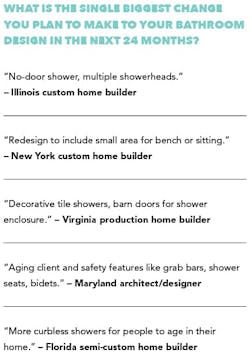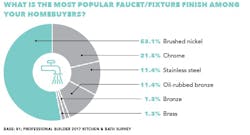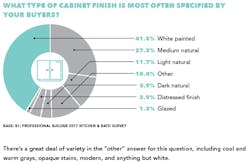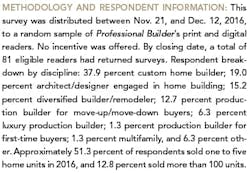Exclusive Research: Kitchen & Bath
Almost three-quarters of builders and architects surveyed in Professional Builder’s 2017 Kitchen & Bath survey said that the kitchen is where they sell the most upgrades—one Colorado architect noted that the room simply “is one big upgrade.” That space is becoming more open, and perhaps larger, as many respondents wrote in open-text comments that they had implemented or planned to introduce floor plans with kitchens that improved traffic flow and connected to a great room or to outdoor space.
In the bath, survey participants also either have enlarged or plan to enlarge the shower area and add multiple shower heads, linear drains, and zero-threshold entries. Some are doing away with the tub/shower combo, although soaking tubs still are a popular feature.
More insights regarding the building community’s read on client preferences for bath and kitchen features are in the charts that follow.

