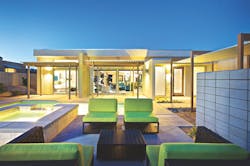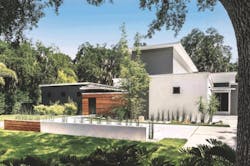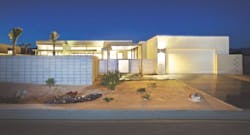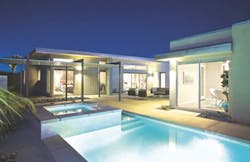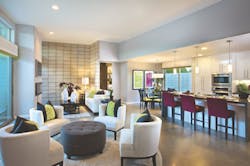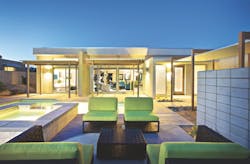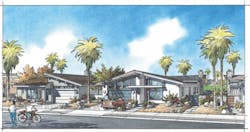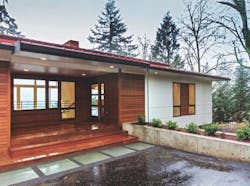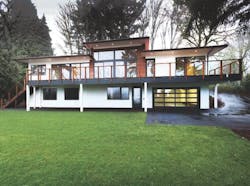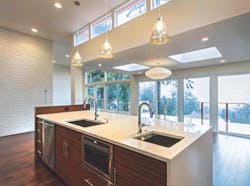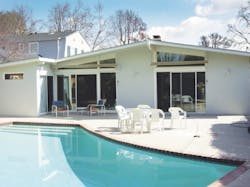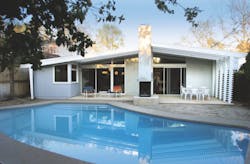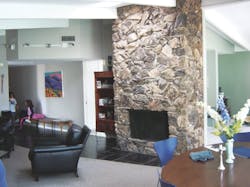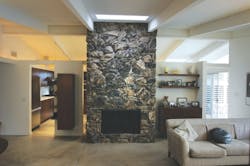Home Design: The Mid-Century Modern Home Revival
With their light-filled, open floor plans and emphasis on indoor/outdoor living, mid-century modern homes are finding a new fan base in the 21st century. Homebuyers are eagerly snapping up and renovating the original homes, while architects and builders look for ways to incorporate elements of mid-century modern into new homes.
RELATED
- Contemporary Design Changes With the Times
- A Warmer Spin on Modern Architecture
- Modern Modular: Builders Redefine What 'Modular Home' Means
Mid-century modern is, in short, the opposite of fussy, and that’s what appeals to Millennials. “They’re after more simplicity and elegance and efficiency,” says Jim Cioffi, a Palm Springs, Calif.-based architect.
Most builders and architects identify Millennials as the dominant buyer segment for mid-century modern homes.
Mid-Century or This Century?
The prevalence of contemporary residential design in the United States bodes well for mid-century modern making a strong comeback, says Doug VanLerberghe, principal and project manager of the Denver-based architectural firm Kephart. “It’s a niche market,” VanLerberghe says, “but I think there’s a golden opportunity for locations that already have [existing mid-century moderns].”
New homes don’t have to be purist versions of the originals, he says. “We can design them to reflect the character of the region they’re in. You can have different elevations for Miami versus Denver, but still keep the open floor plan and the abundance of glass. Use simple construction techniques and put in the features that home buyers desire today.”
One successful example of the new mid-century modern home can be found at Murano in Palm Springs, Calif. The homes have attributes of their mid-century antecedents such as angled metal roofs, large expanses of glass that open to outdoor living areas, and scored block and sandstone. But architect Jim Cioffi says, “Murano is not really mid-century product. It leans more toward this century [while incorporating] some mid-century evolutionary elements.”
“Our take on the ‘modern’ part is that the homes pay homage to the mid-century homes that put Palm Springs architecture on the map so many decades ago, but live, feel, and function as homes built for the 21st century,” says builder Scott Lissoy, president of Far West Industries, Santa Ana, Calif.
There is no homeowners’ association; buyers own the house and the land, and the lots are a minimum of 10,000 square feet. Standard features include a 4-kilowatt photovoltaic solar system; R-38 roof insulation; R-19 wall insulation; cool roof systems; and tankless water heaters. There are eight floor plans, or palettes, ranging from 2,188 to 2,671 square feet.
“What we appreciate about Jim’s design concept is that he, as a local Palm Springs architect with vast custom-home design experience, understood how to design production mid-century modern homes with different variations of each plan so that each lot could take advantage of mountain views,” Lissoy says. “Furthermore, he knows how to balance the use of glass for maximizing views without compromising private outdoor living space, through the use of strategically located, precision block courtyard walls or staggered walls that also serve as part of the architecture.”
Mid-Century or Just Modern?
The Origins of Mid-Century Modern
Mid-century modernism started with an ambition to mass-produce housing that was affordable, efficient, and driven by an indoor-outdoor lifestyle. The California Case Study Houses Program, initiated by John Entenza of Arts & Architecture magazine in the 1940s, was an effort to develop models for this type of housing. From the 1950s to the mid-1970s, mid-century moderns by designers such as A. Quincy Jones, Albert Frey, Craig Ellwood, and Cliff May popped up around the Golden State.
While Southern California is generally recognized as the cradle of mid-century modern housing, examples can be found elsewhere. As a college student in St. Louis, Mo., architect Phil Kean admired the mid-century modern homes of William Bernoudy, who had studied with Frank Lloyd Wright. Mid-century moderns can also be found in Connecticut, Florida, New York, and parts of the Midwest.
Some of the best-known mid-century modern homes are associated with builders, not architects. Developer Joseph Eichler built more than 11,000 in Los Angeles and northern California between 1950 and 1974, featuring walls of glass to the back yard, central atriums, open floor plans, and skylights. Innovations included post-and-beam construction and in-floor radiant heating.
Many Los Angeles architects ventured into the desert during the era of Frank Sinatra and the Rat Pack. From the 1950s to the early 1960s, Alexander Construction Co. built more than 2,000 mid-century modern homes in Palm Springs, Calif.
