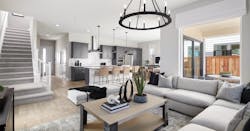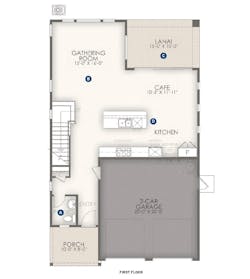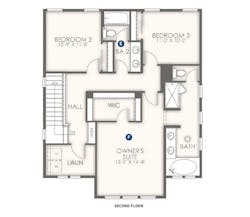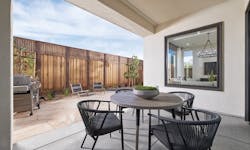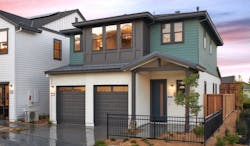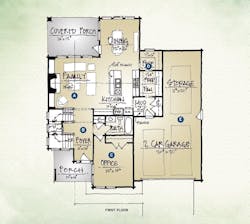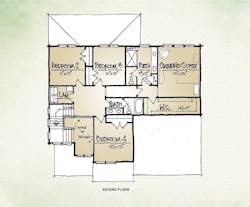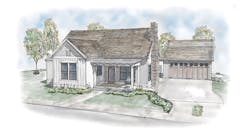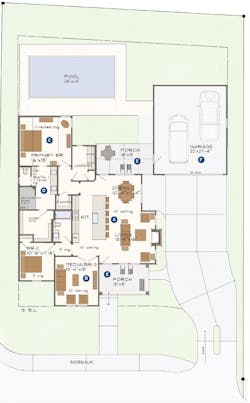Home Designs That Pack More Into a Small Footprint
If there’s a magic formula for designing homes that “live bigger” than their measured square footage, I don’t believe any of us in the residential design profession have yet to discover it.
While the initial thought is to have as many spaces as physically large as possible, that’s not always the most successful approach. In fact, creating the perception of space is far more complex than just manipulating room widths and depths. Details such as the number, size, and placement of windows and doors play a huge role. Ceiling heights, floor coverings, and even wall colors are all part of various approaches that combine to make a smaller home feel spacious and also to function as it should.
The following designs target various markets and lot sizes, but each utilizes strategically placed windows, smart traffic flow, and overall functionality to create comfortable homes that all seem a bit larger than their actual square footage.
RELATED
- More Compact Homes That Live Big, Defying Small-Footprint Expectations
- Design Within Reach—Exploring Attainable Housing Options
- Design Ideas for Outdoor Living on Small Lots
Plan 1 at One 90
DESIGNER: Dahlin Group Architecture | Planning, [email protected], 925.251.7200
DIMENSIONS: Width: 31 feet / Depth: 37 feet / Living area: 1,917 sf
One 90 is a new community on the site of a former business park wedged between a creek and an existing residential neighborhood. It offers a mix of two-story detached residences and three- and four-story townhomes and flats. A new trail along the adjacent creek with hardscaping, seating, and native plants ends at a dog park, as well as connecting to other local amenities, play spaces, lawns, communal grills and tables, and a garden.
Among the detached product, called Borelle, Plan 1 is a two-story, three-bedroom, 2 1/2-bath single-family home that offers quality livability thanks to efficient use of space and plenty of windows to bring in natural light.
A. A convenient powder room provides a place to clean up before entering the heart of the home
B. The spacious L-shaped gathering room and café offer long sight lines but also clear separation of uses
C. A covered, lanai-style patio with stacking glass doors extends living spaces outdoors
D. The kitchen island has plenty of space for meal prep and informal seating for a snack, studying, or work
E. A shared bathroom features dual sinks separated from the toilet and shower/tub, allowing for privacy and simultaneous use
F. The owner’s suite features a walk-in closet and primary bath with separate shower, tub, and water closet
Carolyn
ARCHITECT: Todd Hallett, AIA, TK Design & Associates, [email protected], 248.446.1960
DIMENSIONS: Width: 46 feet / Depth: 49 feet / Living area: 2,200 sf
This Dollhouse-style plan is a perfect example of how to make a home feel a bit larger than its 2,200 square feet suggests, thanks to long sight lines; an easy, logical flow; multipurpose spaces; and clever car storage.
A. Open sight lines throughout the home provide the illusion of distance
B. Breaks in the architecture create a processional flow that enriches the experience of moving through the home
C. A flex room can easily be converted from an office into a fifth bedroom
D. The prep kitchen offers a space designated for not only prep but actual cooking, so the main kitchen can be a stylish space for socializing
E. The three-car tandem garage accommodates a third car while maintaining reasonable lot size width
Old Mill No. 25
DESIGNER: Larry W. Garnett, FAIBD, [email protected], 254.205.2597
DIMENSIONS: Width: 64 feet, 4 inches / Depth: 68 feet, 8 inches / Living area: 1,780 sf
Reminiscent of early farmhouse designs, this home’s casual exterior features a combination of horizontal and vertical siding. Inside, 10-foot ceilings combine with expansive windows in the main living areas to create a space that seems much larger than the actual room dimensions.
With the spacious primary bedroom and bath, the overall house “lives bigger” than its 1,780 square feet.
A. Open kitchen/living/dining
B. Separate media room can become a guest bedroom
C. Primary bedroom with vaulted ceiling and expansive windows
D. Primary bath includes a doorless 56-inch-by-84-inch shower
E. Large front and rear porches
F. Oversize 22-foot-by-27-foot garage
