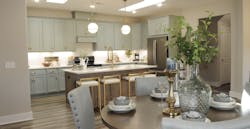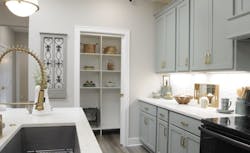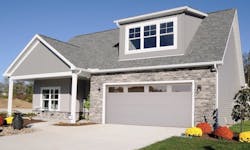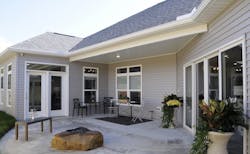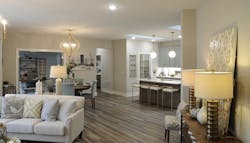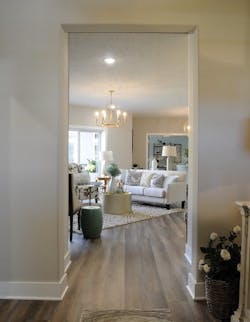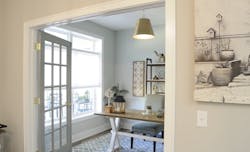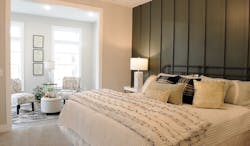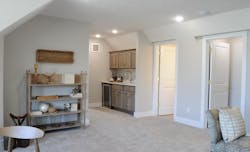A Home for the Ages: Sustainability, Health, and Attainability in One
When Glenna Wilson, founder and owner of Charis Homes, in North Canton, Ohio, set out to build homes for the 55-plus cohort at The Courtyards at New Seasons, she had a clear vision in mind. “The focus is on right-sizing, not downsizing,” she says. “We want to provide a great home for buyers who have an increasingly hard time finding products in their price range.”
The poster child of that mantra is the Sustainable, Healthier Home, a 2,931-square-foot single-level, two-bed, two-bath house—including a second-floor loft option for a third bedroom and bath—built in collaboration with Pro Builder Media and the Energy & Environmental Building Alliance (EEBA) to showcase what can (and should) be done to serve the middle market of the Boomer generation.
“This home represents a new level of performance, with rigorous requirements that ensure outstanding energy savings, comfort, health, and durability,” Wilson says. “We built the home of tomorrow today.”
RELATED
- Products Featured in the Sustainable, Healthier Home
- Breathe Easier—Healthy Homes Go Mainstream
- What’s Inside a Healthy and Clean Home? [VIDEO]
A Common Vision for the Sustainable, Healthier Home
In 2018, Wilson recognized that buyers born between 1946 and 1967 were struggling to live up to the media stereotype of wealthy Baby Boomers living out their golden years in gated communities playing pickleball, hosting charity events, and traveling the world.
In fact, the vast majority of the 55-plus segment is far more moderate and mindful of rising monthly costs for home maintenance, utilities, and other ongoing expenses, she says, beyond the price of their home.
Which is a big reason why Wilson dedicates her company to build to the highest levels of energy efficiency and indoor air quality. “Offering homes at an affordable price is critical, but giving our buyers the confidence and peace of mind that they’ll pay less to maintain and operate it is equally important,” she says. “Our goal is to keep costs down when they buy and as they live in our homes.”
Looking for a partner to build and market her brand, Wilson came across Epcon Communities Franchising, a developer of 55-plus master plans serving several states out of Dublin, Ohio, and found an easy fit with their business and development model. “Epcon buyers are in a life stage where single-level living is appealing, and the idea of spending their precious time on yard work no longer sounds like a good idea,” says Rob Krohn, VP of marketing at Epcon. “They just want to find a home that will work better for them.”
The Sustainable, Healthier Home checks all of those boxes and more. And while buyers will certainly see and appreciate the finer lifestyle details—a generous owner’s suite with a sitting room and direct access to a secluded side courtyard; a welcome den (“Many of our buyers are still working,” Krohn says); a separate guest suite; and generous and organized storage throughout—they’ll benefit from the things they don’t see … but will definitely feel.
RELATED
- A Right-Sized, Integrated HVAC System for Indoor Comfort and Health
- Building for Sustainability, One Block at a Time: Using ICFs for the Sustainable Healthier Home
- Can High Performance Be Cheaper Than Code? [VIDEO]
Homes That Go Beyond the Existing Standard
For this or any homebuyer, Wilson sees no reason to practice code-minimum construction. “It’s the single largest purchase in their lifetime, so why build the minimum code allowed?” she says. Of course, Charis Homes goes well past that standard.
As a pioneer in the use of insulated concrete forms (ICFs) for above-wall construction, Wilson has benefited from a building system that was not only unaffected by the lumber price spike during the home’s construction, but also delivers a superior thermal shell. “Traditional wood-frame construction can’t compare to the safety, permanence, resilience, and energy efficiency of these walls,” Wilson says. “ICFs are 11 times stronger than masonry walls, are far more thermally efficient than a framed wall, and result in a much quieter home.”
That thermal enclosure, along with a systematic, integrated approach to heating, cooling, ventilation, and air filtration to ensure optimal comfort and health, earned the Sustainable, Healthier Home a slew of accolades, including Energy Star and Indoor airPLUS certifications. Charis Homes also partners with the U.S. Department of Energy’s Zero Energy Ready Home Program, and future iterations of this and other models will likely achieve that status, as well.
“We hope EEBA members will gain valuable insight into building homes that both maximize energy efficiency and provide healthy living spaces at affordable prices,” says EEBA CEO Aaron Smith.
Fellow builders have taken notice, too. “Glenna has long sought the best way to build for her customers in her climate zone and market,” says Gene Myers, CEO of Thrive Home Builders, in Denver (which partnered with Pro Builder and EEBA on a similar project last year), and who, like Wilson, serves on EEBA’s board of directors. “She’s a pioneering ICF builder, and one of the few who does so as a production builder at scale.”
Wilson sees it as her duty—to her company and her community—to play ahead of the innovation and performance curve. “The industry is constantly changing, and with the access homebuyers have to the internet and other media sources, they’re seeking a better-built home,” she says. “The up-front cost may be a bit more, but when you consider the life cycle cost of the home, it’s far more affordable and comfortable, and it’s healthier.”
About the Author

Rich Binsacca, Head of Content
Rich Binsacca is Head of Content of Pro Builder and Custom Builder media brands. He has reported and written about all aspects of the housing industry since 1987 and most recently was editor-in-chief of Pro Builder Media. [email protected]
