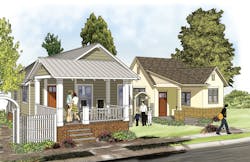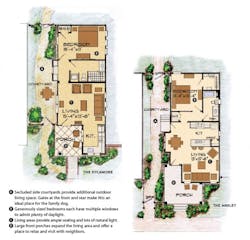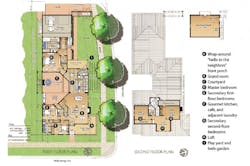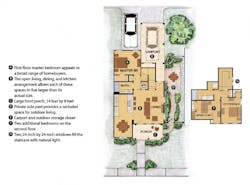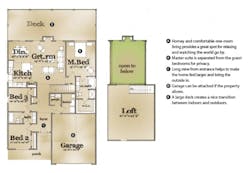House Review: Cottages
The term cottage typically evokes visions of a quaint, cozy home in the countryside or perhaps at the beach. For some of us, it brings back fond memories of a weekender or summer rental home. In today’s market, cottage is used to refer to a wide range of product types. Recently, we’ve seen it used to describe neighborhoods of small homes, or pocket neighborhoods. The following designs reflect some of this diversity as our design team offers its interpretations of a cottage.
The Sycamore and The Ansley
Small cottages arranged in a carefully planned neighborhood can offer exciting options for those seeking a more compact home that requires less maintenance. While large front porches become an essential element in creating a true neighborhood experience, the side courtyards prove equally valuable as secluded areas for outdoor living and a place for pets. Although homes with limited square footage always present a design challenge, careful planning and the use of additional windows result in rooms that look and feel larger than their actual dimensions.
Designer
Larry Garnett, FAIBD, [email protected], 254.897.3518
Plan Size
The Sycamore
Width: 20 feet
Depth: 47 feet 8 inches
Living area: 703 sf
The Ansley
Width: 16 feet
Depth: 42 feet
Living area: 595 sf
Cottage Plan
Complete with five bedrooms and 3 ½ baths, with a second-floor loft and an optional anything room over the garage, this is the perfect family cottage for still-popular lane-oriented communities. Sited on a corner lot, the home has private outdoor space in the courtyard as well as a large play yard, herb garden, rear covered veranda, and a wrap-around, “hello to the neighbors” front porch. With so many bedrooms and flexible spaces, this home is perfect for today’s family, while still being smart-sized at 3,126 square feet.
Architect
Donald F. Evans, AIA, The Evans Group, [email protected], 407.650.8770
Plan Size
First floor: 2,445 sf
Second floor: 681 sf
Total: 3,126 sf
Optional flex room over garage: 564 sf
Laura
Growing up in Michigan, I have a healthy understanding of cottages. Every summer my family and I would spend most of our weekends in Northern Michigan staying in our family cottage. Here are a few things I have learned: The main living area must be open. This layout allows for the family to be together for meals, playing cards, and for loafing around watching TV.
It’s best if the master bedroom is separate from the other bedrooms. Kids tend to have sleepovers and stay up late at night creating a ruckus; conversely, parents tend to favor sleep. The design should be casual, simple, and relatively maintenance-free. There must be an exterior space (such as a deck) where the family can enjoy the great outdoors. Finally, a loft comes in handy to house additional guests.
Architect
Todd Hallett, AIA, CAPS, TK Design & Associates, [email protected], 248.446.1960
Plan Size
Main level: 1,590 sf
Optional loft: 506 sf
Porches: 147 sf
Two-car garage: 468 sf
LWG-1355
Designed to fit on a 36-foot by 90-foot lot, this cottage can provide a great solution for an infill space. With the master bedroom located on the first level, the home appeals to a broad market. Although the open carport can easily be enclosed as a garage, the option of pulling the car out and using this covered space as a large outdoor entertaining area becomes a nice option.
Designer
Larry Garnett, FAIBD, [email protected], 254.897.3518
Plan Size
Width: 25 feet 8 inches
Depth: 59 feet
Living area:1,355 sf
