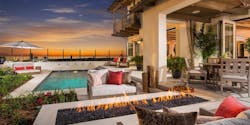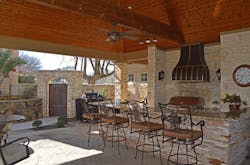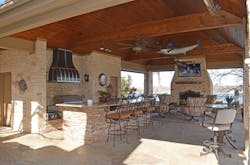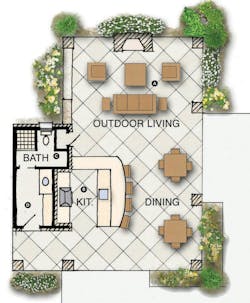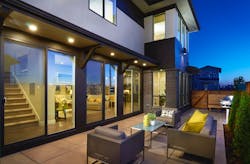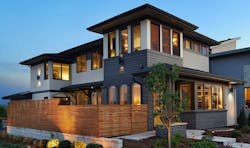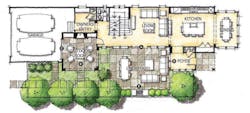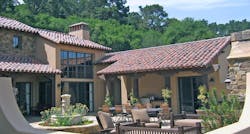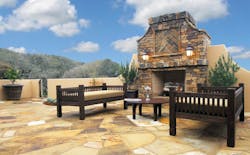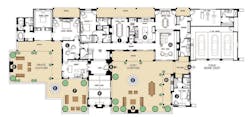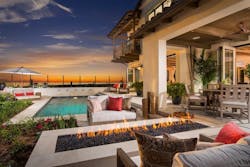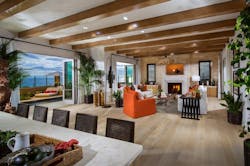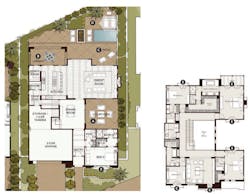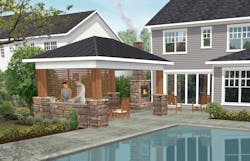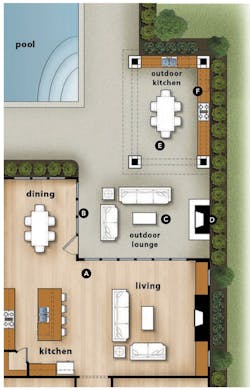Outdoor Living Spaces From Structures to Side Yards
While merging indoor and outdoor living areas is often credited as a modernist design move, it’s actually an idea that has been around for centuries. Partially enclosed courtyards provided a means of filtering heat and sunlight long before the advent of air-conditioning. Today’s outdoor living designs still direct fresh air and sunshine into the home while offering appealing and practical spaces for entertaining and casual living.
In areas with mild climates, fully functioning exterior kitchens and living areas can be used almost all year long. Many new developments are incorporating narrow lot widths and rear alley access; here, side yards are replacing traditional backyards. These spaces along the side of the home, although smaller than typical rear yards, function as pleasant outdoor entertaining and recreational areas while also enhancing adjacent interior rooms. Spacious pavilions independent of the home can also provide functional entertainment spaces that overlook a swimming pool, lake, or golf course.
The following outdoor living concepts range from structures to side yards. All provide an extension of the indoor living spaces. (Click images to enlarge)
The Gilbert Residence
DESIGNER
Larry W. Garnett, FAIBD
[email protected]
larrygarnettdesigns.com
254.205.2597
PLAN SIZE
Outdoor living/dining: 858 sf
Bath/dressing: 138 sf
Designed as an outdoor living area that overlooks the lake and a swimming pool, this pavilion offers a complete entertainment space. The vaulted ceiling features tongue-and-groove pine boards and exposed beams. A conveniently located bath provides a shower and dressing area, complete with bench and towel storage.
A. Outdoor living and dining area features a fireplace and open view toward the lake
B. Grilling area, refrigerator, and sink, along with a dining bar
C. Bath with private shower and toilet
D. Dressing area with lavatory and bench
The New Backyard
DESIGNER
Seth Hart
DTJ Design
[email protected]
dtjdesign.com
303.443.7533
PLAN SIZE
Width: 25 feet
Depth: 90 feet
Living area: 1,820 sf
Community design is shifting in America. To achieve higher density, alley-loaded products are becoming a popular design solution. The backyard that we’re accustomed to is slowly disappearing, yet the desire for outdoor living is stronger than ever. We find ourselves reinventing how outdoor living is achieved as well as celebrated. Consequently, the side yard is the new backyard. But too often side yards are an afterthought. Instead, carving out space within the footprint of the home means enhancing a small side patio, transforming it into a dramatic outdoor living room. Large glazing packages are now affordable, and these offer a great way to connect indoor and outdoor living. A standard 6-foot slider with adjacent windows can be replaced with a 12-foot center-meet slider for additional impact and abundant daylight. These images and floor plan demonstrate spaces focused around a dedicated courtyard with an expanse of glass to connect and activate each space.
A. Hanging floor joists or using a reverse brick ledge creates a flush transition from indoors to outdoors
B. In many climates, a dedicated outdoor room makes a home live larger all year round
C. An additional overhead door between the garage and outdoor room increases flexibility and expands spaces
D. Views into the courtyard from the foyer highlight outdoor living and expand the entry experience in an alley-loaded home
E. Built-in barbecues, fire pits, and pizza ovens add individuality and encourage outdoor living
Vista Del Mar
ARCHITECT
Richard Handlen, AIA, LEED AP
EDI International
[email protected]
415.362.2880
PLAN SIZE
Width: 166 feet
Depth: 75 feet
Outdoor living area: 7,000 sf
This upscale home is located in a mild climate zone that’s prone to fog. To take maximum advantage of the sun, two large courtyards open the house to the south and southwest. The first of these doubles as the entry experience, bringing guests through a gatehouse and across the court to the foyer entry tower. All of the home’s major public spaces open onto this court. The second courtyard is more private and services the formal living room and master suite. On rare hot days, it’s possible to retreat to one of many courtyard verandas or to the north-facing porches at the rear of the house.
A. Arrival from the motor court through the gatehouse
B. Entry courtyard with formal entry to the house
C. Fountains
D. Outdoor kitchen under veranda
E. Outdoor fireplaces
F. Private courtyard
G. Family room
H. Kitchen overlooking the family room and veranda
I. Formal dining room with views to the courtyard
J. Studio/guest suite opening to the courtyard and a private entry at the gatehouse
K. Formal living room opens to both the entry court and private courtyard
L. Master suite
Azure Plan 3
ARCHITECT
Robert Hidey Architects
[email protected]
roberthidey.com
949.655.1550
PLAN SIZE
Width: 50 feet
Depth: 71 feet
Living area: 4,756 sf
Designed for builder Taylor Morrison for established families and move-up couples who desire an oceanfront home, Azure at Sea Summit is a semi-custom development with spectacular ocean views set on a bluff half a mile from the Pacific Ocean in San Clemente, Calif. The plan’s open, fluid scheme, with numerous direct connections to the outdoors through multi-paneled glass doors, expands the interior living spaces, allowing homeowners to enjoy the beauty of the surroundings. The C-shape courtyard draws natural light deep into the home on both the first and second floors.
A. The interior courtyard is a sizable, completely private outdoor space, accessible from the dining room and the great room through sliding glass doors
B. The loggia serves as a spacious covered outdoor dining area, conveniently located off the kitchen
C. The patio offers spots to relax: in shade, below the wood deck of the master suite, or in full sun
D. The pool area and sundeck enjoy full sun
E. All five bedrooms have direct access to outdoors through Juliet balconies or French windows
The Salem
ARCHITECT
GMD Design Group
Scott Gardner, AIA
[email protected]
919-320-3022
Donnie McGrath
[email protected]
770-375-7351
PLAN SIZE
Width: 50’-0”
Depth: 50’-0”
Living Area: 2658 SF
Outdoor kitchen & living area: 793 SF
The typical solution to provide outdoor living space, is to provide a large covered area directly attached to the house. While this solution provides great connectivity and links the indoors to the outdoors, the downside to this is that it reduces the natural light to the interior spaces. When the covered area is detached from the home it allows for sunlight to brighten the interior of the home and also provides additional depth to the rear yard by creating multiple layers of exterior spaces.
A. Kitchen, Dining and Living spaces are all open with abundant natural light.
B. Large doors and windows are a connection between the indoor and outdoor spaces.
C. Uncovered seating area adjacent to outdoor fireplace.
D. Stone outdoor fireplace.
E. Covered gathering and seating areas.
F. Screening to provide privacy from neighboring lot.
