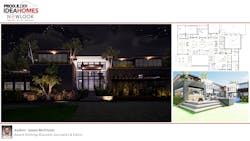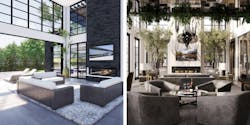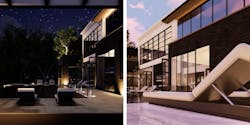Envisioning A New Way to Live: The Story Behind the NEWLOOK Experience Home, Part 2
Part 2 of 2: Faced with a new reality and definition of “home,” Micheal Freiburger reimagines a place where almost every personal and work life experience is accommodated.
In the years after taking ownership of NEWLOOK Design+Build+Development in Wilmette, Ill., Michael Freiburger has stretched and flexed his creativity by reimagining what’s possible in the residential space and in the process often finding ways to leverage his engineering and commercial building skills.
Such was the case when he installed an in-ground pool on the second story of a Chicago proper townhouse—which took convincing the city he was capable of pulling off, much like he did later with elements of the NEWLOOK Idea Home, a challenging site in Chicago’s North Shore area.
Then came a global pandemic in 2020, putting his creativity to the test again to accommodate new and more isolated ways of living and working.
When people were forced to shelter in place, he says, many of them realized their homes weren’t necessarily giving them everything they wanted or needed, causing additional stress.
“When you’re trapped in your house, you realize how important it is to your mental wellbeing,” he says.
He also learned that many of his luxury home clients moved to resorts that offered private pools, gyms, and offices, among other amenities, to accommodate their new personal and work realities.
Indeed, the idea of “home” was shifting from sanctuary to something more holistic, where refuge and workplace existed simultaneously. Freiburger stopped thinking about homes as a checklist of bed/bath counts, level of finishes, number of floors, and the like, and envisioned something more multi-faceted: a place as much for sharing meals as for getting in a workout or taking in the outdoors, or conducting a work meeting.
He likened it to Restoration Hardware. “There’s been conversations about how Restoration Hardware designs and builds their stores to be experiences,” he says. “They have cafes, restaurants, and at least one has a hotel. You don’t go and buy the product. You live with the product.”
Those two dynamics spawned the idea of “resort-style living,” a place to incorporate various walks of life into the same structure … to the point of not feeling the need to leave.
The evolution of that thinking ultimately culminated in the NEWLOOK Idea Home. “This house is supposed to blur the lines between residential and hospitality.”
As such, if incorporates health and wellness, access to the outdoors, leisure, entertainment, work, flexible living space—every aspect of his new vision for “home,” including everything he imagined a person with means might need to live well.
The concept for the home went beyond layout and amenities, extending to the use of natural light, ventilation, and how the home benefits from its surroundings. And before he started construction, he was living in it virtually to ensure his vision would become a reality.
“I’ve walked through this house on many occasions,” he says, referring to how he exported his 3D models and renderings to a wireless virtual reality headset. “I’ve sat by the pool and watched a sunset.”
And, that experience helped him better understand how the home and its eventual occupants will live, and to get it to the point that he could design, build, and sell it appropriately.
An Homage to Midwestern Architecture
While the home’s design went through several iterations, both on paper as well as in Michael’s mind, the final plans encompassed 8,500-square-feet of finished space and another 2,500-square-feet of unfinished space in a regionally appropriate yet modern take on the Prairie style of horizontal lines, deep roof overhangs, and a number of simple though admittedly elegant elements repeated throughout that blend seamlessly into its lush, natural surroundings.
“The house is designed with rules,” he explains, such as surrounding walls of glass with architectural elements, such as planter or an overhang around it, or inside a masonry frame. “Otherwise, its white stucco, grids in the windows, and a fascia parapet detail to give it a little accent. It’s those same two details repeated.”
The home pays clear homage to his architectural heroes Frank Lloyd Wright, the master of the Prairie style, and Ludwig Mies van der Rohe, known for his minimalistic modernism style and use of glass and steel—which the NEWLOOK Idea Home has in abundance.
Still, as much as the home is a celebration of the roots of modern Midwestern architecture, and as much as it evolved as a product of the pandemic, the home started with a unique lot and a vision to do something special with it.
Solving a Problem, Setting an Example
“I knew I wanted to use the lot because if you can resolve its somewhat complicated conditions, it can be exceptional,” Freiburger says.
What made the lot complicated wasn’t that it sits on a floodplain, in a floodway, and encompasses an isolated wetlands. It was complicated, he says, because of the gap in his own understanding of how to accommodate, mitigate, and ultimately succeed with those conditions.
“In the beginning, I didn’t fully understand the elevations as it related to the floodplain and floodway, how high it had to be and accounting for displaced water, and so on,” he says. “I wanted to believe I could solve those problems.”
Those were learning curves, much like his use of helical piers (giant screws twisted into the ground to stabilize the foundation), for which there were no local contractors able to do the job at a reasonable cost.
When Michael talks these days about the NEWLOOK Idea Home, in the final months of its construction, it’s about making a statement piece for the community and inspiring builders.
“I care a lot about this stuff, more than I might let on,” he says. “I care about us progressing and moving this industry forward.”
His point isn’t that a structure should occupy every “complicated” lot, but that some problems are worth solving.
“I built this house to inspire people to push the envelope,” he says. “I want people to drive up to this house and be excited about it. I do that all the time. It makes me want to work harder in my field.”
(Click to read Part 1, “The Story Behind the NEWLOOK Experience Home”)
About the Author

James F. McClister
James McClister is an award-winning trade reporter and editor with over a decade of experience covering the housing and homebuilding markets. His career includes serving as editor for Chicago Agent magazine, Pro Remodeler magazine, PRODUCTS, and Custom Builder. McClister is a recipient of both the national Gold Azbee Award and the Jesse H. Neal Award.


