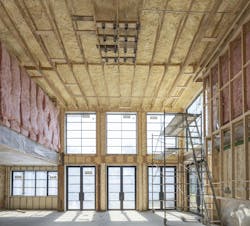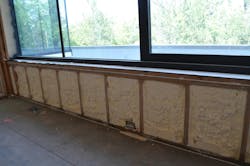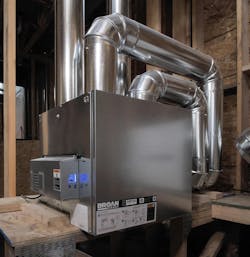NEWLOOK Experience Home: Setting a High Bar for Energy Efficiency
Not only is the NEWLOOK Experience Home, an 8,500-square-foot, multi-generational luxury home under construction on Chicago’s North Side, protected from flooding with a complex raised foundation (read more), but also is poised to achieve Zero Energy Ready Home (ZERH) certification through the U.S. Department of Energy (DOE).
Michael Freiburger, the owner and director of design and planning for NEWLOOK Design | Build + Development in Wilmette, Ill., made sure to design and specify the right mix of features, materials, products, and systems to meet that performance standard and reduce the home’s energy use and environmental impact as much as possible.
Start with a Tight Envelope
A successful ZERH certification begins with the building envelope and complying with or exceeding the 2021 version of the International Energy Conservation Code (IECC).
To that end, the walls are rated R-21, a combination of a 2x6 wood frame and an integrated sheathing system that includes a water-resistant barrier and a combination of open- and closed-cell spray-foam insulation.
The reason for using a closed-cell product to partially fill the framing cavities is two-fold, Freiburger says. It’s far more rigid than open-cell foam, ties the building together better, and delivers more sheer capacity.
“It also prevents moisture infiltration which keeps condensation outside the wall cavity,” he adds. Meanwhile, the less-expensive open-cell component fills the remainder of the cavity and allows any trapped moisture to escape the wall into the interior spaces, where it can be exhausted away.
At 7.5 R-value per inch, the closed-cell foam is applied to a 2-inch thickness within each wall cavity for a total thermal value of R-15. The open cell foam fills the rest of the cavity to bring the walls up to an R-21 rating. In addition, every sill plate and ceiling plate is caulked and sealed as well as all openings around windows and doors.
Add Steel and Glass
The NEWLOOK Experience Home is inspired by the Plains Style architecture of Frank Lloyd Wright, as well as contemporary commercial building designs that have influenced Freiburger.
The result is a home with strong horizontal planes accentuated by large sections of glass that feature a steel infrastructure with a glass curtain wall, similar to a commercial building.
From an energy efficiency standpoint, keeping the steel columns on the interior of the structure prevented thermal bridging. In those few areas where the steel columns needed to be placed within the wall, the team drilled holes in the columns and injected spray foam insulation to fill the cavities.
The curtain wall system on the second floor uses glass with a U-value of .24 and employs UV protective technology to deliver a solar heat gain coefficient (SHGC) of 0.18.
But even more important to the control of heat gain than U-value or protective films is the design of the home itself. Extended eaves around the second floor provide shading during the summer but allow sunlight during winter.
There’s only one area that doesn’t have the overhang detail, and that’s the two-story space, Freiburger says. A series of adjustable window blinds help control solar gain for that space.
Sun studies were one of the primary resources Freiburger referenced to make decisions about the architecture’s impact on thermal performance and energy use.
“That’s the reason the entire house is designed to create a courtyard to the south and west,” he says. “We want the sun to come in and be part of everyone’s life inside and outside.”
Control the Air Flow
Changing one element of a home’s system affects all the others. Building a tight envelope, for instance, can hinder healthy indoor air quality.
The solution to that potential problem is to manage the exchange of exhausted and fresh air (also called air changes) while maintaining occupant comfort and energy efficiency, especially during the deep cold of a Chicago winter and the heat and humidity of Windy City summers.
The ZERH standard for air changes per hour (ACH) is 2.5, but with Aeroseal, an aerosol application of fine spray-foam insulation that seeks out and seals even the smallest penetrations through the home’s thermal shell and air-distribution (duct) system, the energy modeling for the home anticipates a mere 2.0 ACH.
To better manage those air changes and adjust for different seasons, Freiburger also specified a centralized energy recovery ventilator (ERV). The unit attaches to the home’s air-handling unit and exhausts stale, polluted indoor air and uses it to partially condition—heat, cool, and add moisture when needed—the incoming fresh, filtered air.
The “exchange” process also provides cleaner air for the rest of the HVAC system, extending its lifecycle at a high-performance level.
“The ERV is the lungs of the house,” says Travis Rasch, group product manager at Broan-NuTone, a project sponsor that provided the product and technical assistance.
The home features nine heating and cooling zones, seven of which are heat pump-driven ducted systems while two are non-ducted setups.
“The more zones, the more improved (indoor) comfort and efficiency,” says Sergio Sammarco, HVAC sales engineer for Perfect Temperature Control, the project’s HVAC trade partner. “Having control in whatever room you’re in maximizes (energy) efficiency.”
For instance, a private office on the home's lower level, and both garages are fitted with standalone variable refrigerant flow (VRF) mini-split systems.
“It’s the same technology as the heat pump, but we don't have to have another mechanical room,” to house a typical central forced-air system, says Freiburger.
Finish With Lighting, Appliances, and Solar
While the building envelope and the HVAC systems are the biggest factors in reducing the home’s energy consumption (or load), appliances and lighting also factor into the equation and must adhere to ZERH standards.
According to DOE, water heaters are the second biggest energy-using appliances in the home, followed by refrigerators. To reduce their energy load and that of all appliances in the all-electric home, Freiburger specified products certified by the DOE’s Energy Star program.
He also specified low-voltage, all-LED lighting systems that operate on a 12-volt system rather than 120 volts.
“The amount of lumens this house is putting out in relation to the amount of power it’s using is the largest ratio we’ve ever seen,” he says.
The final element of energy efficiency is a rooftop solar array, which will be sized to meet the energy needs of the home and then some—with surplus power “sold back” to the local utility as energy credits.
About the Author

Paul Deffenbaugh
President, Deep Brook Media
Paul Deffenbaugh has more than 30 years of experience in construction as a contractor, an award-winning journalist, and an industry thought leader. Among the titles Deffenbaugh has held are Editorial Director of Professional Builder, Custom Builder, Professional Remodeler, and Housing Giants; Editorial Director of Metal Construction News and Metal Architecture; and Editor in chief of Remodeling magazine. He is a strong advocate for young men and women finding careers in the trades.


