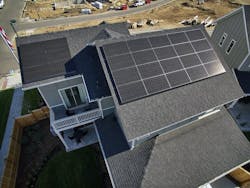Net Zero Energy: The Ultimate Z.E.N. Home's Solution for Solar
For a net zero-energy home using a rooftop solar array to supplement the grid, the trick is to get as much power out of the fewest panels, a path that ideally includes digitally modeling the floor plan and, if necessary, tweaking the architecture to achieve optimal roof exposure and surface area to accommodate the size of the array needed for energy balance.
That approach works fine for custom homes, but what about for 39 production homes scattered across a planned community built on lots with different orientations and sun exposures?
That was the challenge facing Thrive Home Builders for its new Vitality collection in Denver, the site of the Ultimate Zero Energy Now (Z.E.N.) Home being built in partnership with Pro Builder and the Energy & Environmental Building Alliance (EEBA).
RELATED
A Balancing Act for Solar
Rather than draw unique plans to suit those lots, Eric Sung, Thrive’s in-house architect, created just two—a Modern Farmhouse and a Craftsman, each with slight variations in front elevations and rear-loaded garage placement—to work on any Vitality lot, regardless of orientation.
Thrive energy-modeled the homes to achieve a score of 44 on the Home Energy Rating System (HERS) Index, with a rooftop solar array driving that down to a maximum guaranteed rating of HERS-15—a goal that meant not only providing enough surface area for a rooftop array but also figuring which plan would work best on which lot, while maintaining a diverse streetscape.
No stranger to designing for solar, Sung drew roof forms and surface areas to suit the required array, originally a 9.6 kWh system per house. “That size was our worst-case scenario to meet the HERS target” across all plans on all lots and maintain production consistency, says Bill Rectanus, Thrive’s VP of operations.
Sung also designed deep porch roofs and main roof gables that extend well beyond the home’s footprint to accommodate extra panels, as needed. (Builders using solar for the first time will likely need to tweak their roof planes after consulting with a solar installer, he says.)
While those multiple rooflines seemed a natural fit for the Farmhouse plans, the Craftsman homes proved more of a challenge. “We had to play around with the roof designs on those homes to maintain architectural integrity,” Sung says. In the end, however, he got the look he wanted.
Flipping the Script for Designing for Solar
Once the designs were set, Geoffrey Berlin, manager of Solar Home Energy Design at SunStreet Energy Group, in Englewood, Colo., the solar installer for the project, modeled and mapped which homes would do best on which lots. “Usually, you design the streetscape first and then fit the solar array to achieve the energy offset,” Rectanus says. “We did the opposite for this project.”
Berlin’s painstaking calculations gave Thrive at least three plan options to achieve HERS-15 on every lot, delivering the desired diversity along each street of homes and (perhaps best of all) enabling Thrive to “down-spec” to a 7.8 kWh array, which amounts to cost savings of about $3,200 per unit and is an essential element in keeping the homes attainable for first move-up buyers in the Denver market.
Access a PDF of this article in Pro Builder's July/August 2020 digital edition

