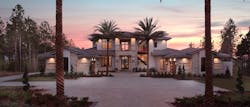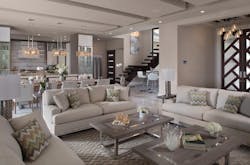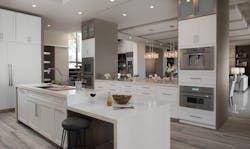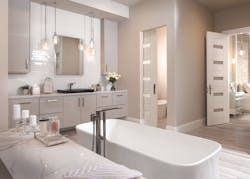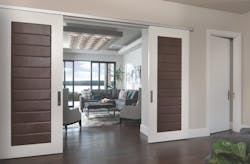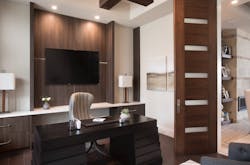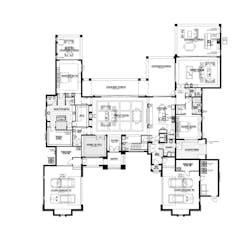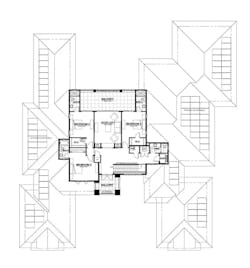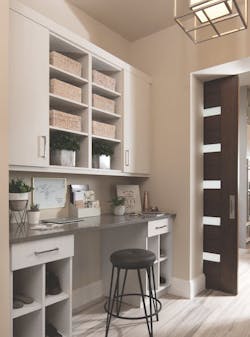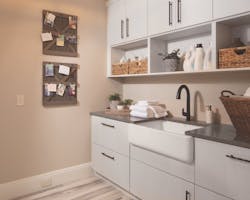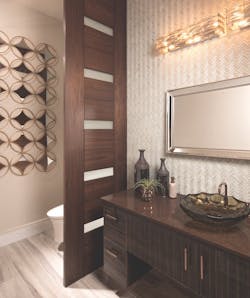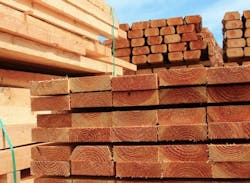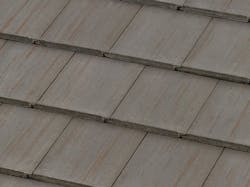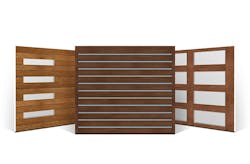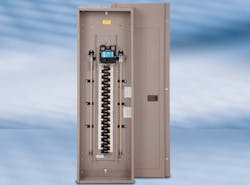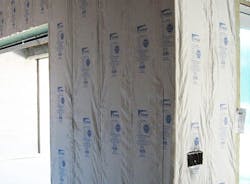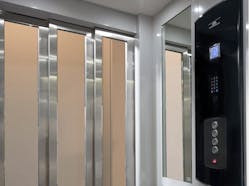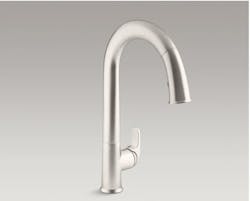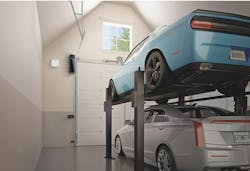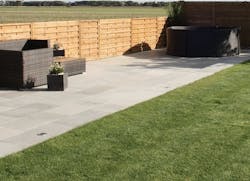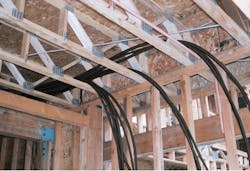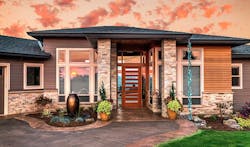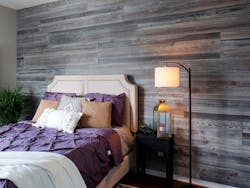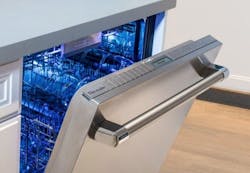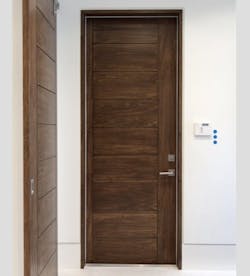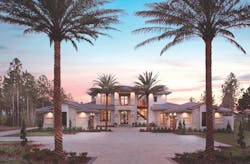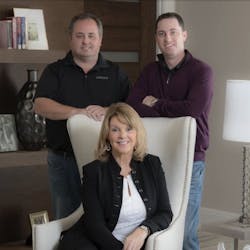The New American Home 2018
The New American Home 2018, Montverde, Fla.
Architect / Builder: Legacy Custom Built Homes, Winter Park, Fla.
Architect: Hyatt Design, Orlando, Fla.
Interior Designer: Homes Re-imagined, Orlando
Landscape Designer: Redmon Design Co., Maitland, Fla.
Lot size: 65,340 square feet
Total area: 10,000 square feet
Living area: 6,533 square feet
Bedrooms: 5 Baths: 6 full, 2 half
The New American Home has indoor-outdoor connections and natural light throughout, thanks to doors by Simpson Door Co. and TruStile Doors, and an automated screen by Phantom Screens. The home's color palette is quiet, and its open plan affords views over the pool and graded slope to the lake.
Central Florida’s upscale Bella Collina new-home enclave is known for its spectacular natural scenery and beautiful buildings that evoke a sense of history. The community’s Tuscan-leaning architectural guidelines take their cues from the rolling land, a rarity in this part of the state. Its homes and community spaces share a mellow, Mediterranean-inspired language of honey-colored stone and creamy stucco, low-pitched terra-cotta tile roofs, broad columns, and the occasional bell tower. But with a mandate to showcase A-list design ideas and building technologies that easily translate across the spectrum of style, size, and region of the country, The New American Home 2018 is different in both subtle and obvious ways.
John Kolb, EVP of Legacy Custom Built Homes, in Winter Park, Fla., intended the home to be clean and refreshing, but not so far-out modern that people can’t envision themselves living there. “We feel like show homes can get to the point where you’re building a house to show off but not necessarily to live in,” he says. “We wanted a house with the technology of tomorrow that people could feel comfortable in today.”
A comfortable home also means being the right size for its occupants. The 6,533-square-foot interior floor plan is designed so that whole sections can expand or shrink without losing the plan’s integrity. “Not everyone needs a 35-by-24-foot main living room,” adds the architect, Greg Hyatt, principal of Hyatt Design, in Orlando. “We did it to let people see that this is a home they could adapt.”
Mediterranean Modern
Built on a high point of land with views of a lake, the roughly H-shaped floor plan keeps the outdoors front and center—something everyone seems to want these days. Multiple porches, courtyards, balconies, and walls of glass open to a terraced backyard outfitted with a sprawling pool, spa, and fire pit. At the home’s core are an open kitchen and great room with accessory rooms orbiting around it: home office, powder room, laundry, mudroom, guest suite, game room, and a master suite with its own covered porch. The gracious kitchen has an eat-in peninsula that’s part of the main island and is fully open to the dining room and great room but also serves the outdoor pool through folding glass doors. There’s even a large walk-in pantry adjacent to the game room. “It’s a party house, a big social house,” Hyatt says.
An entertainer’s paradise, the kitchen has wall ovens, a coffee station, and a cooktop by Thermador; surfaces by DuPont Corian; sinks, fixtures, and fittings by Kohler; and lighting by Progress Lighting.
The bar area offers space for sipping cocktails, with wine storage by Thermador. The floating stair will have a glass railing, and a Garaventa Lift elevator is located between the laundry and kitchen.
The second floor is equally inviting, with three en suite bedrooms plus a kids’ loft with kitchenette, a powder room, a second laundry, and a sitting area, not to mention a large, well-appointed balcony in back and a smaller balcony accessed from the front bedroom. In guest bedrooms, salvage cladding by Synergy Wood Products adds warm texture.
Textured cladding covers the master bedroom’s headboard wall. A fireplace lends ambience, and a morning kitchen, with Thermador appliances, lets the first cup of the day be close at hand.
All the home’s baths are outfitted by Kohler, with ventilation by Panasonic. The master suite includes dual walk-in closets and a concealed washer and dryer.
“There are multiple views out of all the rooms because the house is on a lake,” Hyatt says. “You can walk from one side of the house to the other inside without compromising your view to the rear.”
Despite the decidedly Mediterranean 4:12-pitch roof, deep overhangs, flat-concrete roof tile, and a stone-and-stucco façade, the home’s generous use of glass tips it modern, as do the long-span porch columns and horizontal stone datum lines, which give the house a linear appearance from the street. A gigantic bank of two-story windows shows off the entryway’s staircase.
Sliders by TruStile open to a media room with water views and a ceiling fixture by Progress Lighting.
Paints and finishes in the study and throughout the home are by Sherwin-Williams.
The New American Home's Smart Building Systems
Last year’s New American Home set the bar for improving the overall performance of this year’s home. That included bumping down construction costs. One area where this was achieved was the CertainTeed drywall finishing system, an application equivalent to a Level 5 finish, but which takes far less time. The drywall is mudded and sanded once, then sprayed with the product. “You don’t have to sand or prime it, and it’s a sealer, so it helps with weather-tightening,” says executive director Tucker Bernard, who oversees The New American Home project for the NAHB. It goes on in a day and a half on a house this size, he says, saving at least three weeks’ time and reducing the number of subcontractors on site jostling for elbow room. After drywall went in, an application of AeroBarrier sealant reduced the home’s leakage by 63 percent.
With Hurricane Maria’s destruction fresh in everyone’s minds, it’s worth noting that the large openings in the cement-block first floor are covered with hefty concrete tie beams with a steel core. Hurricane code also mandated impact-rated windows and hurricane straps. Zip System roof sheathing by Huber Engineered Woods with double-membrane water protection—exterior sheathing combined with a water and air barrier—was installed for good measure. And if the power grid fails, a 60 kilowatt standby generator by Eaton can handle the home’s entire electrical load.
First Floor
Second Floor
High Function, Low Energy
It’s hard to imagine that such a large home can have a small carbon footprint. Yet the home will have a projected HERS Index of 46 and is expected to be 36 percent more efficient than the average new code-built home, with more than $1,300 in annual energy savings anticipated. The Mitsubishi ducted mini-split system, unique to this year’s home, plays a big part. Instead of installing several large air-handling units in closets and running ductwork throughout the house, each living and sleeping area has a mini-cassette installed between the trusses. This is not only super energy efficient but also allows for very short duct runs and a high degree of zoning. The two variable-speed condensing units outside also run the energy recovery ventilator (ERV) with MERV-13 filtration that supplies fresh air.
The HVAC system is seen as a game changer, especially for large homes. “It will change the way builders look at mechanical systems,” says Drew Smith, president and COO of Parrish, Fla.-based Two Trails Sustainable Building Consultants, the home’s third-party certifier. “A whole-house ducted system would have required five condensing units and 16-inch ductwork. Now we can have smaller ducts because the unit is pushing the air right at the area of delivery, and return air happens very close to the unit. It saved hundreds of feet of ductwork.”
Of course, energy efficiency starts with a super-tight building envelope. The R-16.2 block walls are triple-insulated with Core-Fill 500 injected foam, ¾-inch Kingspan GreenGuard extruded polystyrene board, and a radiant Fi-Foil M-Shield barrier. The second story’s wood frame walls also use Zip System sheathing.
The unvented attic is air sealed with R-21 Demilec open-cell foam on the underside of the roof deck. The crew also sprayed the foam on the rim joists between floors and on exterior frame walls, allowing the envelope to breathe. “In Florida, we don’t want to trap moisture between the insulation and drywall,” Smith says. “Open-cell foam, when positively pressurized with an ERV, allows moisture to wick to the outside.” Windows from Panda Windows & Doors are double pane and thermally broken to stop heat transfer.
Water, Light, Air
With an impressive anticipated HERS Index and energy savings, the team is aiming for multiple certifications, including National Green Building Standard (NGBS) Emerald, Environmental Protection Agency (EPA) Energy Star, EPA Indoor airPLUS, and U.S. Department of Energy Zero Energy Ready Home.
Natural gas tankless water heaters and recirculating pumps on motion sensors will reduce energy and water use. The pumps can sense when someone is in the bathroom and start circulating the hot water at the tap, eliminating the need to let cold water run. Low-flow bathroom faucets and toilets by Kohler are installed throughout the home, as are LED fixtures by Progress Lighting. The lighting is connected to a home automation system that also controls indoor temperatures. Each room has its own thermostat. Lighting and temperature also can be managed remotely via a smartphone or tablet.
Adjacent to the garage is a side entry leading to the mudroom, offering a drop zone and quiet place to pay bills or do homework just off the kitchen.
The laundry room has a spacious farmhouse sink by Kohler.
The laundry area has handy storage, too.
Off the main hallway, next to the home office, is a powder room.
Phantom Screens installed on the patios’ outside columns aren’t just for insect control—they also help to manage indoor temperatures. Pulling down the screens in the heat of the day can lower the temperature by almost 10 degrees, Smith says. And in winter, when nighttime temperatures can dip into the 30s and 40s, closing the screens and adding a patio heater allows the space to be used year-round.
Cheryl Weber, a freelance writer, covers architecture and design.
The New American Home 2018: Products
The New American Home (TNAH) is the official show home of the International Builders’ Show, highlighting industry best practices, innovative design concepts, state-of-the-art products, and the newest construction techniques. Since its inception in 1984, TNAH has featured products from members of the NAHB Leading Suppliers Council (LSC), which is cosponsor of the home’s construction with SGC | Horizon, as well as products from other manufacturers.
A| Structural lumber from 84 Lumber was used throughout The New American Home. The company manufactures roof trusses, wall panels, doors, engineered wood products, molding, and millwork, and supplies sheathing, trim, engineered lumber, treated lumber, fencing, windows, and many other building materials. In addition, 84 Lumber offers turnkey installed services for a number of products. (Silver Sponsor)
B | AeroBarrier is a permeable, aerosol-applied sealant that acts as an air barrier around ceilings, walls, floors, doors, windows, and electrical and plumbing fixtures. During application, AeroBarrier seals holes up to ½-inch wide and as small as a human hair, the company says. The resulting tightly sealed envelope reduces mechanical loads, improves R-values, and meets stringent Passive House standards for leakage. The sealant can be applied at a wide range of outdoor temperatures. (Bronze Sponsor)
C | Concrete tiles from Boral Roofing are designed to create the look of slate (Weathered Ash, which is used on The New American Home, is shown), shake, split shake, and clay in dozens of colors, including tiles that are reflective and save energy. The tiles offer a Class A fire rating, hail resistance, and heat and noise insulation, and can withstand winds of up to 150 mph. The manufacturing process has a small carbon footprint and uses only naturally occurring, abundant resources, the company says. Boral also makes clay tiles. (Bronze Sponsor)
E | DuPont Surfaces’ Zodiaq quartz surfacing comes in more than 40 colors in dark-veined, light-veined, dark granular, and light granular patterns. Shown is Venetia Cream, one of several patterns used in The New American Home. Zodiaq is durable, nonporous, and stain- and heat-resistant, and it requires no sealing or polishing. DuPont’s Corian solid surfacing was also used in the home. Corian is easy to install, the company says, and is seamless, impact-resistant, and easy to clean. The surfacing comes in a wide range of colors and patterns and can also function as interior wall cladding and be used in vertical designs. (Silver Sponsor)
F | Keeping power accessible, reliable, and safe is the aim of Eaton’s products in The New American Home. Eaton circuit breakers are designed to speed installation and provide easy access to and identification of tripped circuits. The company’s lighting controls and home automation devices help save energy, while USB receptacles make recharging convenient. Circuit protection devices such as self-test ground fault circuit interrupters and dual-purpose arc fault/ground fault and surge receptacles work to help safely deliver power. (Gold Sponsor)
G | Because Fi-Foil Company’s M-Shield contains no cellulose, the reflective insulation for furred-out masonry walls is a good choice where mold and mildew sensitivity could be problematic. M-Shield has two layers: the inner is aluminum foil, and the outer is a synthetic polymer material. Small perforations allow vapor transmission for applications not requiring a vapor retarder, and expanders separate the polymer from the foil to create reflective air spaces. (Bronze Sponsor)
H | Garaventa Lift home elevators with sliding doors comply with the new, stricter elevator safety code ASME A17.1-2016 being adopted this year in most jurisdictions. The Elvoron in-line drive elevator, used in The New American Home, comes in three standard car sizes as well as custom sizes, plus a range of wall materials and fixture finishes. All of the company’s elevators are available with traditional hydraulic systems or in-line systems, which require no machine room. Sliding elevator car doors can be finished in white, black, brushed stainless steel, or glass framed with brushed stainless steel. (Bronze Sponsor)
I | To create a tight, water-resistant enclosure, Huber Engineered Woods says you can simply hang its Zip System sheathing and tape the seams—no need for housewrap. For subflooring, AdvanTech subflooring provides stiffness and moisture resistance, while AdvanTech polyurethane adhesive can be applied in temperatures between 20° F and 105° F. The subfloor panels are made of high-density engineered wood, to which a moisture-resistant resin is applied. The tongue-and-groove profile simplifies installation. (Bronze Sponsor)
J | The Sensate touchless pull-down faucet from Kohler turns on and off with the wave of a hand or an object, such as a pot, and its sensor is designed to prevent false activation. Other Kohler products in The New American Home are the Purist lavatory faucet, Carillon lavatory sink, Jute vanity, Veil toilet, Verdera lighted medicine cabinet, Steward urinal, Flipside handshower, and Archer bath with air jets. Kitchen fittings include the Stages kitchen sink, wall-mounted Karbon kitchen faucet, Whitehaven Hayridge apron-front kitchen sink, and 8 Degree entertainment sink, and Kallista’s Quincy entertainment faucet and Bacifiore entertainment sink. (Gold Sponsor)
K | Recently redesigned, the LiftMaster 8500W garage door opener includes built-in Wi-Fi connectivity and an automatic door-locking feature. Homeowners can open and close the door remotely by using the company’s free MyQ app, which sends status alerts to their smartphones. The opener attaches to the garage wall, leaving the ceiling free for storage and a neater look. Even if the power goes out, a battery backup lets the door continue to operate. (Bronze Sponsor)
L | All of Natural Paving USA’s flagstones are calibrated for uniform thickness, the company says, making them easy to lay. Several styles are available. Hand-cut Classicstone features a riven appearance. Italian vitrified porcelain Vitripiazza paving comes in six colors. Hand-cut De Terra sandstone pavers are sawn on four sides and tumbled to create a rustic look. They can be chosen in thicknesses of 1 ¼ or 2 inches. The 2-inch version is suitable for driveways and is used in that application for The New American Home. Premiastone flagstones have been machine cut to give a contemporary, smooth, squared-edge look. The company also makes Luxigraze artificial grass, which is not yet available in the U.S. (Silver Sponsor)
M | Omega Flex’s CounterStrike corrugated stainless steel tubing for gas piping lays straight and pulls easily, decreasing installation time, the company says. The proprietary jacket material dissipates energy in case of a lightning strike, protecting the stainless steel pressure liner and other fuel gas system components. While some gas pipe tubing is made of steel that has been heated to make it more workable, CounterStrike’s steel isn’t, which means it’s more crush-resistant and easier to cut, the company says. (Silver Sponsor)
N | The WhisperGreen Select fan from Panasonic Eco Solutions North America has more than 250 configurations through choices for flow rate, optional Plug ’N’ Play modules, and installation flexibility. The fan permits short runs and long runs with an integrated dual 4-inch and 6-inch duct adapter. The WhisperGreen Select is UL listed for installation in tub and shower enclosures when used with a ground fault circuit interrupter–protected circuit. (Bronze Sponsor)
O | Motorized retractable wall screens made by Phantom Screens fit almost any large opening, including oversize, double, and lift-and-slide doors. They also can be used to help enclose patios, porches, and lanais. Not only do they provide insect protection, solar shading, and temperature control, they add privacy. The screens are professionally installed. Manually operated versions are available for windows. (Bronze Sponsor)
P | Antique-inspired, Progress Lighting’s Fresnel one-light LED pendant uses the same type of lens that lighthouses traditionally have used. The light has a brushed nickel finish and is dimmable. It comes with six links of chain and five stems: four that are12 inches high and one that is 6 inches high. As with other lights chosen for The New American Home, this one is used in a grouping. (Bronze Sponsor)
Q | SharkBite’s EvoPEX system allows installers to plumb an entire home without using tools. No soldering, crimping, glue, or special tools are required, which eases installation and creates fewer points where leaks could occur. The system includes not just pipe and fittings but outlet boxes, valves, and other accessories. The push-to-connect design reduces the risk of installation errors by providing a visual indicator that a proper connection has been made. (Silver Sponsor)
R | Sherwin-Williams latex paint covers the walls, soffits, fascia, doors, and ceilings of The New American Home. On the interior, Cashmere paint has a low-stipple appearance. The company calls this paint line its most forgiving. Cashmere comes in flat, enamel, low-luster, and medium-luster, and a pearl finish that is between eggshell and semi-gloss. For much of the first floor, Accessible Beige was chosen; for the second floor, the most prominent colors are Amazing Gray, Silver Strand, and Repose Gray. On the home’s exterior is Emerald acrylic paint, which can be applied in temperatures as low as 35° F. Emerald, a paint and primer in one, resists mildew, blistering, peeling, and fading. Worldly Gray is the color on the exterior. Both paint lines meet stringent VOC regulations. (Silver Sponsor)
S | For The New American Home, Simpson Door Co. provided a one-of-a-kind door. The company offers doors for builders in numerous wood species and many sizes and options. The 10-foot-tall double doors in the home’s entryway, for example, feature a herringbone pattern in walnut. The company also makes matching sidelites and transoms, exterior barn doors and French doors, and interior doors. More than 20 standard species are available, along with a range of decorative and textured glass. Door styles run the gamut from traditional to Craftsman to modern. (Bronze Sponsor)
T | Using cypress, Synergy Wood Products creates the appearance of reclaimed wood in its prefinished Rustic Barnwood planks (shown) for ceilings and walls. The planks are rough-sawn, wire-brushed, and hand-finished and come in five widths and five colors. All boards are tongue-and-groove and end-matched for ease of installation and reduced waste. Ceilings and walls of The New American Home use Synergy Cypress planks as well, which are also tongue-and-groove and end-matched, and available in eight colors. Both a V-joint and a nickel-joint profile are available. (Bronze Sponsor)
U | A 20-minute hot-water cycle makes the Star-Sapphire dishwasher the fastest available, Thermador says. In addition, the dishwasher is Energy Star–qualified, has a stainless steel interior, accommodates items as tall as 22 inches, and runs at a quiet 44 dBA. Other Thermador appliances in The New American Home include the 36-inch-wide Freedom refrigerator, 24-inch-wide freezer, 24-inch-wide wine cooler, built-in coffee maker, Masterpiece steam and convection oven, Masterpiece warming drawer, Masterpiece microwave drawer, undercounter double-drawer refrigerator, 48-inch hood insert, 48-inch rangetop with griddle, undercounter refrigerator drawer that also provides ice, undercounter refrigerator and beverage center, and undercounter wine cooler. (Platinum Sponsor)
V | Interior doors in The New American Home are from TruStile Doors’ Tru&Modern line of panel doors. The Tru&Modern stile-and-rail door (shown) comes in nine-rail, 13-rail, and panel versions with up to 11 inserts. The doors are available in 16 standard wood species and paint-grade MDF. Scientific Certification Systems certifies that the MDF doors contain 69 percent recycled content. (Bronze Sponsor)
Design Team
The New American Home 2018's design and construction team:
Mike Rowen (standing, left), president, Legacy Custom Built Homes, Winter Park, Fla.; John Kolb, EVP, Legacy Custom Built Homes (standing, right); Kate Clarke, president, Homes Re-imagined, Orlando, Fla. (seated). Missing from photo: Tucker Bernard, executive director, NAHB Leading Suppliers Council & The New American Home; Tom Swartz, task force chair, The New American Home; Ted Mahoney, co-chair, The New American Home; Tony Mancini, group director/principal, Professional Builder; Judy Brociek, director of events, SGC | Horizon.
Sponsors
PLATINUM SPONSOR
Thermador
GOLD SPONSORS
Eaton Residential & Wiring Devices Division
Kohler
SILVER SPONSORS
84 Lumber
Dupont surfaces
Natural Paving USA
Omega Flex
SharkBite Plumbing Solutions
Sherwin-Williams
BRONZE SPONSORS
Aerobarrier
Boral Roofing
Clopay
Fi-Foil Company
Fisher & Paykel
Garaventa Lift
Huber Engineered Woods
LiftMaster
Panasonic Eco Solutions North America
Phantom Screens
Progress Lighting
Simpson Door Co.
Synergy Wood Products
TruStile Doors
PARTICIPANTS
Artios Fine Custom Cabinetry
Bassett Furniture Industries
Bathtubs for Pets / Forever Stainless Steel
Britannia Flooring
Brown & Brown
Castle Group Construction
Closet Factory
Commercial Flooring Distributors
Comfort House Equipment Rental
Crestron Electronics
D3 Creative Studio
Demilec USA
Discover Quartz & Granite
Don Bolden Engineering
Don King’s Concrete
Dynamic Automation
Elite Kitchen & Baths
Ellis Surveys
Emser Tile
Emtek Products
Enovative Group
Executive Cabinetry
Ferguson
1st Choice Door and Millwork
Fisher & Paykel
Florida Door Solutions
Gyptech
Häfele America Co.
Hardware Resources
Heartland Stairways
Hillsdale Furniture
Heritage Block
Holdrite
Homes Re-imagined
Hudson Pest Control
K & V Iron Studio
KCV Painting Services
Kevin Greimel Finish Carpentry
Legacy Design Group
Legacy Electrical Services
Legacy Plumbing
M&S Air Conditioning
NatureKast Products
Noir
Noritz America
Panda Windows and Doors
PetersenDean
Porter International Designs
QM Drain
Redmon Design Co.
Reed’s Arcade & Pinball Repair & Sales
Sagebrook Home
ScenaVR
Schluter Systems
Schönox / HPS North America
SES Polyurethane Systems
Southwire Co.
Stair Lab
StyleCraft
Summerset Casual–Jolee Collection
Summit Automation
Sun Pan Trading & Importing
Terry’s Bobcat Service
Thermaflex
Travis Industries
Truswood
Ultimate Builder Services
Universal Furniture
U.S. Pavers Design
Uttermost
Window & Door Design Center of Florida
Wired Technologies Group
WonderWorks by John
Woodtone Specialties / Synergy
Woodworx Construction
PROJECT TEAM
Builder: Legacy Custom Built Homes, Winter Park, Fla.
Architect: Hyatt Design, Orlando, Fla.
Interior Design: Kate Clarke, Homes Re-imagined, Orlando
Landscape Design: Redmon Design Co., Maitland, Fla.
GREEN BUILD & ENERGY CONSULTANT
Two Trails Sustainable Building Consultants, Sarasota, Fla.
PRODUCER
National Association of Home Builders, Washington, D.C.
NAHB Leading Suppliers Council, Washington, D.C.
MEDIA PARTNER
Professional Builder and Custom Builder, Arlington Heights, Ill.
