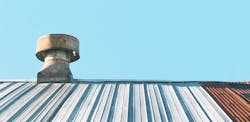New Retrofit Design Guide for Metal Roofing
The Metal Construction Association (MCA) has published a new design guide, "Retrofit Metal Roofing.” The manual provides code-compliant and market-ready materials, methods, and best practices to re-roof buildings using metal roofing and light-gauge steel framing systems. Chapters are dedicated to market history, fundamentals, applications, framing systems, assembly details, metal roofing systems, and energy savings.
Detailed illustrations show where fully integrated solar hot air and water as well as power generation photovoltaic equipment are being incorporated into new metal roof systems. Retrofit metal framing systems, called “sloped build-up systems,” offer design professionals several options ranging from low-slope functional systems for discharge or diversion of roof rainwater, to steep-slope architectural applications.
“As metal roof systems are being increasingly used to replace or re-roof over the top of conventional roofing systems, it’s more important than ever for building owners, managers, design professionals, and contractors to understand how these systems work, and their advantages over other re-roofing methods,” said Mark James, chairman of MCA’s Retrofit Council.
