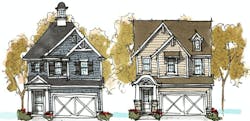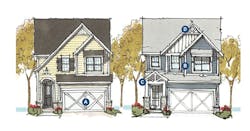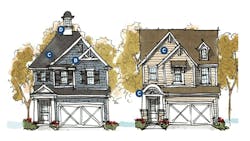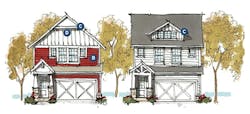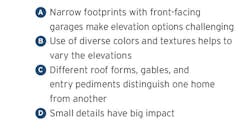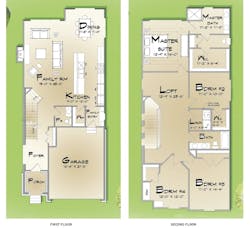One Plan, Multiple Elevations: Catie
ARCHITECT: TK Design & Associates
Todd Hallett, [email protected], 248.446.1960
DIMENSIONS: Width: 25 feet, Depth: 60 feet, Living area: 2,326 sf
Effectively creating multiple elevations for one plan can be challenging. There are many variables to consider, including architectural styling, color, cost, massing, and fenestration. This home was designed for a lakefront community within which the builder wanted to create a micro-community of six homes side by side, establishing a unique identity for his brand. There were several challenges to overcome, not least of which is the fact that the homes are just 25 feet wide and have front-facing garages. The solution was to create an open plan with plenty of glass on the lakefront, while also achieving distinct character on the street side.
See more House Review designs for One Plan With Multiple Elevations
