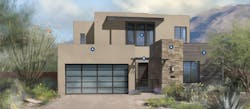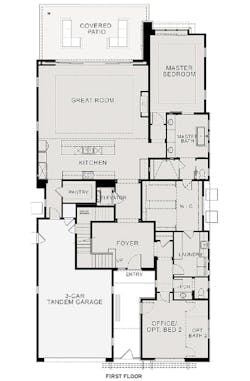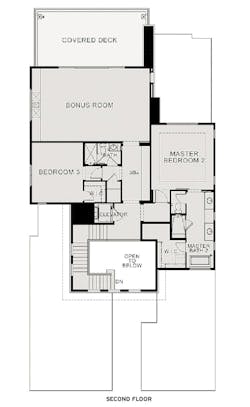One Plan, Multiple Elevations: The Villas at Seven Desert Mountain, Plan 2Y
ARCHITECT: Robert Hidey Architects
David Dilettoso, [email protected], 949.655.1550
DIMENSIONS: Width: 45 feet, Depth: 92 feet, Living area: 3,918 – 4,680 sf
Inspired by the spectacular setting of The Villas at Seven Desert Mountain, in Scottsdale, Ariz., a contemporary desert architecture theme was chosen for this luxury golf community that mainly targets active adults. Working with Camelot Homes, defining elements were modified to create unique elevations for each home, resulting in a neighborhood that feels more custom than tract. Homes share materials, such as stucco, wood siding, and stone veneers, to create a cohesive sense of community. Defining characteristics and details such as steel elements and metal railing designs, along with varying fenestration patterns, create differentiation, resulting in 21 unique elevations for the 49 lots. The homes’ massing can be individualized even further as buyers select options ranging from casitas, additional garage space, extended covered patios, and expansive sliding-door options.





