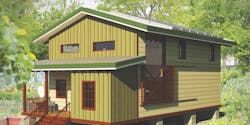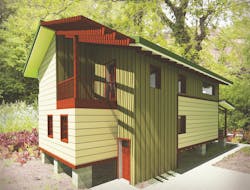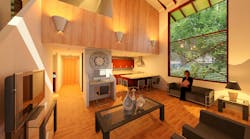Prairie View A&M Team Wins DOE Design Competition
The U.S. Department of Energy’s Race to Zero Student Design Competition is an annual event created to address a critical gap in the residential construction industry: having enough capable professionals who are trained to integrate building science solutions. A goal of the competition since it began two years ago is making building science education possible for the college students who will be designing, engineering, and building our nation’s future homes.
It’s been rewarding to watch these students work together in multidisciplinary teams to solve real-world challenges for delivering high-performance homes that are cost-effective and meet design constraints of the mainstream housing industry. Each year, the students exceed expectations, bringing energy, creativity, and practicality to their designs.
Design Goals
• Meet and redefine affordability standards in the Independence Heights area of Houston
• Incorporate community scale, context, and gardens in the plan
• Comply with Passive House Institute United States requirements
• Comply with DOE Zero Energy Ready Home requirements
• Comply with EPA Indoor airPLUS requirements
• Comply with Energy Star Certified Home requirements
Provide resilience to locally prevalent flooding riskProject Data
• Location: Houston
• Climate zone: 2A
• Area: 1,567 square feet
• Layout: 3 bedrooms, 2 baths, 2 story
• HERS Index: without photovoltaics 36, with PV -9
• $72 monthly utility bill, without a PV systemTechnical Specifications
• Wall insulation = R--30 (Passive House upgrade is R--33)
• Foundation insulation = R--30 (Passive House upgrade is R--48)
• Roof insulation = R--47 (Passive House upgrade is R--55)
• Window performance = U-factor- 0.15, SHGC- 0.25
• HVAC specifications = SEER- 23 (cooling), HSPF 10.5 (heating)
This year, 31 teams from 25 colleges and universities submitted entries in the categories of suburban single-family; urban single-family; attached; and small multifamily housing. Students partnered with a variety of local builders, architects, home energy professionals, and nonprofit organizations to grapple with the same problems our nation’s builders face daily: affordability, disaster resilience, and marketability. Faculty from the competing schools provided guidance and support. The final juried portion of the competition was held at the National Renewable Energy Laboratory, in Golden, Colo., with teams presenting their design solutions to industry and government leaders. I left this year’s competition encouraged by these impassioned students, who are well aware that the knowledge and experience they’ve gained will change their lives as they move forward in their careers.
The year’s top prize went to the Prairie View A&M University Green Future Team, in the Urban Single-Family Housing Contest. Here are highlights of the winning entry.
Thoughtful and Practical Infill
Recognizing that not all average buyers can afford zero energy, the team studied census data in order to choose an affordability target and decided on a zero energy-ready home without a solar electric system. The simple design includes readily available high-performance products that are cost-effective and enhance disaster resilience.
The students selected Independence Heights as the project location. This historic neighborhood was the first incorporated black municipality in Texas and was subsequently incorporated into the City of Houston. In 2008, the area sustained significant damage from Hurricane Ike.
The Green Future Team designed an infill, zero energy-ready home submission to provide an affordable, high-performance, small-footprint home for low-income families. Independence Heights has a 40 percent vacancy rate, so the team’s infill strategy involves clustering new single-family homes on adjacent vacant lots into pocket communities with shared open space. The narrow lots can accommodate one to two single-family homes, depending on the square footage. A home with three bedrooms and two baths provides a good option for a growing family that desires to move back into the neighborhood to be closer to older family members who are still in the community.
The project had challenging constraints. To be affordable, the home had to be small, yet comfortable and modern for occupants. The design was further limited by the narrow and deep lots typical to Independence Heights, where the neighborhood, subject to Houston’s 100-year floodplain, has experienced severe flooding over the past several years. In response, the first floor was raised 4 feet above the ground. The design was contextual and responsive to community feedback by using a shotgun plan typical of the South (thus the project name Double Barrel). The project uses advanced framing techniques, a ductless mini-split system for air conditioning, and dedicated whole-house dehumidification.
Meeting Energy Goals
The project meets mandatory Energy Star and DOE Zero Energy Ready Home requirements, as well as Passive House standards. The building enclosure is designed to reduce radiation heat gain using radiant barriers on the roof and wall assemblies. The roof’s radiant barrier consists of a standing seam metal roof over a ¾-inch ventilation cavity. The wall consists of foil-faced insulation facing a ¾-inch ventilation cavity, and the rainscreen wall assembly further reduces heat gain by allowing heat and humidity to convect out of the wall prior to entering the wall assembly. Increased insulation reduces thermal flow through the building enclosure. Advanced framing and continuous rigid insulation sheathing work together to reduce thermal bridging. Finally, a continuous air control layer reduces the significant heat gains due to air infiltration.
Fresh air is provided via an energy recovery ventilation (ERV) system, which recovers both sensible and latent heat between the intake and exhaust airflow to minimize energy use and improve comfort. Even with an ERV, continuous ventilation is a challenge in hot, humid climates due to the amount of energy required to dehumidify the fresh-air intake. Because of this, a dedicated whole-house dehumidification system complements the ERV system. The home is designed with a vaulted ceiling in the living space, utilizing the stack effect to collect rising hot air and then exhaust it.
For the complete list of winners and their submissions, visit the program website.


