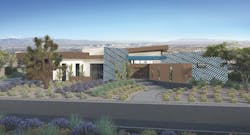Preview of The New American Home 2020: Comfortable Luxury
When you’re ready for some breathing room away from the glitter of the Las Vegas Strip and the bustle of the convention center teeming with thousands of IBS attendees, grab a free ticket and head to the south hills of Henderson to tour The 2020 New American Home (TNAH).
Enjoying even better views of the Las Vegas Valley than its 2019 predecessor in the same, super-cool development of Ascaya, TNAH 2020 is set on one of the highest lots in the community. And, true to his approach to designing homes for their locations, Dan Coletti, owner of Sun West Custom Homes, came up with a creative take for 2020. “Last year’s home had a single-sloped roof system that drove the design, but this year we have softly curving walls at the front and a more complicated roofline,” Coletti says.
Those radiused walls at the entry lure you into the courtyard, where water features flank either side of the front door. Those elements continue inside, where the view from the front door through the great room to the pool reveals a panoramic vista of the Las Vegas skyline.
Coletti doesn’t want to give away too many secrets before the house is revealed in Professional Builder's January issue and at IBS, but he says that the 6,248-square-foot, one-story house has a main master suite and a “mini” master suite at opposite ends of the rear elevation, both of which enjoy a city view. And, he admits, there’s a cool hidden room in the master closet that IBS attendees touring the house may find intriguing.
Other enticing features include an outdoor kitchen connected to the indoor kitchen—part of a generous indoor-outdoor design along the back. While there are wow factors such as the 17.5-foot-long fireplace in the great room and a custom metalwork pattern enhancing the curved walls at the entry, the emphasis on natural elements of fire, water, and desert views keep the house tranquil. —Michele Lerner
The New American Home 2020 is open for free guided tours during the International Builders’ Show, Jan. 21-23 in Las Vegas. Tickets are required and can be obtained (free) at The New American Home/Remodeled American Home booth near IBS registration at the Las Vegas Convention Center. For more information about the project, its partners, and products, visit tnah.com
TNAH 2020 Partners
The New American Home 2020 would not be possible without the generous support and contributions of our Partners:
Platinum
• LG Hausys*: Countertops
• LG Electronics*: Solar PV system, TVs
• LG Appliances*: Laundry equipment
• LG Signature Kitchen Suite*: Appliances
Gold
• Kohler*: Plumbing fixtures, fittings, and accessories
• Mitsubishi Electric*: HVAC and comfort systems
• Western Window Systems: Windows and patio doors
Silver
• Control4*: Home automation
• Eaton*: Electrical system
• Omega Flex*: Gas piping
• SharkBite*: PEX plumbing system
• Sherwin-Williams*: Paints
Bronze
• Danver Stainless Outdoor Kitchens*: Cabinets
• Environmental StoneWorks*: Stone veneer
• Fi-Foil Company*: Reflective insulation
• Kidde: Smoke detection
• LiftMaster*: Garage door opener
• Panasonic Life Solutions*: Ventilation and indoor air quality
• Phantom Screens*: Outdoor screens
• Progress Lighting*: Lighting
• SteelCrest: Vent registers and custom metalwork
• Thermory USA: Heat-treated wood cladding
• TruStile Doors: Interior doors
• VintageView: Wine storage systems
* Leading Suppliers Council member
- See products from these partners and get more info here.
- And if you're looking for more examples of housing innovation at IBS, Show Village has four modular housing options to explore.
Want more New American Home?
- Find out details about the products and materials used in last year's New American Home and take a behind-the-scenes look at how the 2019 home was built.
Access a PDF of this article in Professional Builder's December 2019 digital edition
