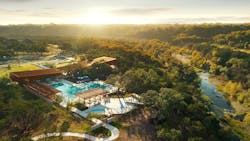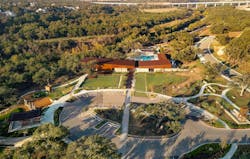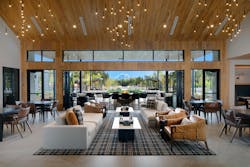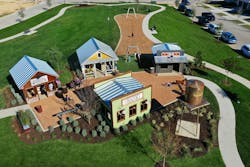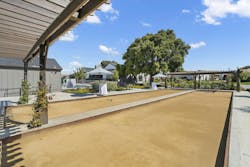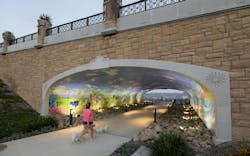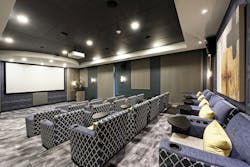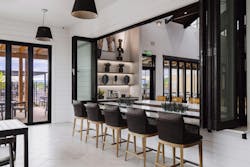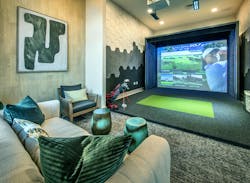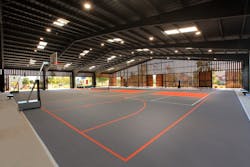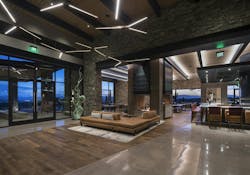10 Award-Winning Community Amenities Leading the Way
This article first appeared in the September/October issue of Pro Builder
River Camp at Wolf Ranch
Nestled along the southern shore of the San Gabriel River, Wolf Ranch by Hillwood is an extension of the developer’s idyllic community etched into the hills of Georgetown, Texas.
Catering to residents of all ages, Hillwood worked with Michael Hsu Office of Architecture, a design firm reputed for its use of natural materials and innovative designs, to create River Camp, an upscale amenity center reminiscent of what one would find in a resort—with a little bit of Austin flavor sprinkled throughout.
Indoors, the facility features an event space, fitness center, and “The Treehouse,” a unique and compelling gathering space where residents come to socialize.
Outdoor amenities include an elevated patio with barbecue grills, an event lawn and stage, a fitness station, a luxury hotel-style pool complete with cabanas and a splash pad for kids, a pavilion, pickleball and sports courts, and a playground. The regional trail, as well as the San Gabriel River, are accessible from the amenity center.
Wolf Ranch Project Details:
- Location: Wolf Ranch, Georgetown, Texas
- Category: Gold, Best Community Amenity
- Entrant/Developer: Hillwood Communities, Dallas
- Builder: Beacon Construction, Leander, Texas
- Architect: Michael Hsu Office of Architecture, Austin, Texas
- Interior Designer: Peel Paulson Design Studio, Austin
- Photography: Chase Daniels / Jonathon Garza
Regency at Ten Trails Clubhouse
Designed for those 55 years or older that live active lifestyles, the 11,850-square-foot Regency at Ten Trails Clubhouse is part of a larger master-planned community in Black Diamond, Wash., a former coal mining town located in what is now considered the greater Seattle area.
The property enjoys a stunning view of Mount Rainier, rendered even more breathtaking thanks to the architectural focus that marries the clubhouse interior with its outdoor features. Multiple stacking glass door systems open onto a covered porch, letting residents be outside no matter the weather, an appreciated luxury in the Pacific Northwest.
“Locals will go outside every chance that they get, rain or shine,” saya Ryan Eshelman, principal at GSB Inc. Architects & Planners, which designed the clubhouse. “They’ll happily sit outside and drink coffee while reading the news on their iPads in a gentle rain, as long as they’re under a canopy.”
Several covered pavilions also provide this benefit, with the added comfort of outdoor fireplaces to warm residents in colder conditions.
Inside, the Great Hall and Club Lounge serve as the primary gathering spaces. While connected, these two rooms may be closed off from one another to allow separate groups or events to use the facility at the same time.
“You may have the Monday Night Football crew gather in the Lounge being loud watching the game, while other residents socialize in the Great Hall without being disturbed,” Eshelman says.
The social kitchen, also in the Great Hall, serves for catered events or as a bar on busy weekends or for special events. “We made it as flexible as possible,” he says.
Outdoor fitness lifestyle amenities include biking and walking trails, bocce courts, and a yoga lawn. Two of the four pickleball courts are covered—once again to shield residents from the rain—and may also be used for special events, such as art shows, fall festivals, a farmers market, or outdoor fitness classes.
Regency at Ten Trails Project Details:
- Location: Black Diamond, Wash.
- Category: Gold, Best Community Amenity for a 55+ Community Entrant/Interior
- Designer: Ryan Young Interiors, National City, Calif.
- Builder: Toll Brothers, Seattle
- Architect: GSB Inc. Architects & Planners, Oklahoma City, Okla.
- Photography: Shelsi Lindquist
Mini Town Park at Harvest
Hillwood’s Harvest master plan in Argyle, Texas, embraces agrarian culture and community, farm-to-table produce, friendship, and modern country life—including a working commercial farm that teaches cultivating, harvesting, and preparing fresh food.
Feeding kids’ imaginations drove the creation of Mini Town Park, a clever and compelling playground designed for imaginative play and storytelling.
Mini Town encompasses a bank, farmhouse, grocery store, and (if someone tries to rob the bank), a jail—arguably the park’s most popular spot, fully equipped with bandanas for would-be escapees and badges for aspiring sheriffs. There are also wanted posters for concerned citizens on the lookout for fugitives on the run, as well as a jail cell that recounts the story of how one prisoner ziplined out.
Mini Town Park at Harvest Project Details:
- Location: Argyle, Texas
- Category: Silver, Best Community Amenity
- Entrant/Developer/Builder: Hillwood Communities, Dallas
- Landscape Architect: LandDesign, Dallas
Bocce at The Cannery Club at Twin Oaks
The Cannery Club at Twin Oaks, a gated 55+ active adult living community in Hollister, Calif., provides a vast range of luxury amenities, including a catering kitchen, culinary studio, fitness center, a loggia with an outdoor fireplace, and a pool and soaking spa.
The club’s bocce courts quickly became one of the property’s most popular amenities, says community founder Marty Miller. “It’s a perfect blend of social connection, light physical activity, and strategic thinking—exactly the kind of well-rounded engagement we aim to offer at Twin Oaks.”
Meanwhile, a pet spa lets residents pamper their favorite four-legged companions in a purpose-built facility. “We wanted to create a space that makes caring for them both convenient and enjoyable,” he says.
Twin Oaks Hollister Project Details:
- Location: Hollister, Calif.
- Category: Silver, Best Community Amenity for a 55+ Community
- Entrant/Developer: Miller Development Company, Cupertino, Calif.
- Builder: MHG Builder & Consulting, Dublin, Calif.
- Architect: WHA, San Ramon, Calif.
- Interior Designer: TRIO, Denver
- Landscape Designer: Ripley Design, Fort Collins, Colo.
- Photography: Miller Development Company
Tunnel Mural at Civita Park
Civita Park is a public park located in a master-planned community appealing to single professionals, upscale urbanites, and young couples and families.
The park descends from a former sand and gravel quarry, resulting in a varied topography that enables dazzling vistas and ample space for activities, from bocce and basketball courts to a community garden, a picnic grove, playgrounds, rock-climbing walls, rope bridges, and an amphitheater.
A sculptural staircase leads to a pedestrian tunnel featuring a 72-foot-long, 270-degree mural depicting scenes and locations across San Diego County created by artist Kevin Anderson.
Civita Park Project Details:
- Location: San Diego
- Category: Silver, Best Community Amenity
- Entrant/Builder: Sudberry Properties, San Diego
- Landscape Designer: Schmidt Design Group, San Diego
- Photography: Juan Tallo
The Community Hall at Amblebrook at Gettysburg
Amblebrook at Gettysburg offers an assortment of amenities for residents of this 55+ community, including the Heartland Market and Café, the Rock Creek Clubhouse, a fitness center, two pools, and numerous spaces for cultivating new hobbies, biking and hiking, and socializing.
The Community Hall, a fully equipped, state-of-the-art performing arts theater, seats 300; a more intimate theater for 24 guests is perfect for events, small classes, watch parties, and TED-style talks.
Amblebrook at Gettysburg Project Details:
- Location: Gettysburg, Pa.
- Category: Silver, Best Community Amenity for a 55+ Community
- Entrant/Developer/Builder: Crown Community Development, Naperville, Ill.
- Architect: Sutton Yantis Associates Architects, Vienna, Va.
- Interior Designer: Megan Sherwood Designs, Miami
- Photography: Studio Trejo
Regency at Milestone Ranch Clubhouse
As the social hub of this 55+ community in Star, Idaho, the Regency at Milestone Ranch Clubhouse places modern luxury in a warm, unpretentious setting with its natural wood, sleek quartz countertops, and textured brick finishes and accents.
Establishing a connection between the clubhouse interior and the outdoors was a primary design goal. A sectional garage door can roll up to open the space to an outdoor bar while an accordion wall, when pulled back, links the indoor bar with the one outside (picured above).
Meanwhile, layered lighting—including distinct interior fixtures chosen for their ruggedness—mixes with soft textiles and plush seating to break up the grand scale and create inviting nooks throughout.
Regency at Milestone Ranch Project Details:
- Location: Star, Idaho
- Category: Silver, Best 55+ Community Amenity
- Community Entrant/Interior Designer: Possibilities for Design, Denver
- Builder: Toll Brothers, Meridian, Idaho
- Photography: Donovan DeFerraro
Golf Simulator at Traditions of America at Chesterfield
Serving residents of this 104-acre, 55+ community in the southern suburbs of Richmond, Va., this clubhouse combines elegant archways, interior millwork, and transom windows for plenty of natural light.
A “wildly popular” golf simulator headlines an amenities package that includes a dog park, a fitness center, fire pits, an outdoor kitchen, a pool area with sun shelves and cabanas, a wine tasting room, and a yoga studio—all managed by a full-time, in-house lifestyle director. There’s also pickleball and bocce courts and a putting green to help keep residents active.
Traditions of America at Chesterfield Project Details:
- Location: Chesterfield, Va.
- Category: Silver, Best Community Amenity for a 55+ Community
- Entrant/Developer: Traditions of America, Bethlehem, Pa.
- Architect: KTGY, Irvine, Calif.
- Interior Designer: Design Environments, Marietta, Ga.
- Landscape Designer: Townes Site Engineering, Midlothian, Va.
- Photography: Taylor Photo
The Arena at Pecan Square
At the heart of Pecan Square, a master plan in Northlake, Texas, is “The Square.” Designed to celebrate small town Texas living, this collection of buildings and outdoor areas incorporates a fitness center, a game room, pools, and spaces for gathering, learning, and working.
The largest of these is the Arena, a 22,000-square-foot covered pavilion capable of accommodating almost any special event, including barbecue cook-offs, farmer’s markets, and music festivals.
The southern side of the structure features covered sports courts that are used for activities like basketball and pickleball, while the north side features a bar area perfect for large gatherings.
The Arena opens onto Pioneer Park, complete with kids’ play areas and open spaces for adult pursuits, from picnic lunches to a barbeque and gatherings around the firepits.
The Arena at Pecan Square Project Details:
- Location: Northlake, Texas
- Category: Silver, Best Community Amenity
- Entrant/Developer: Hillwood Communities, Dallas
- Architect: LRK, Memphis, Tenn.
- Landscape Architect: TBG, Dallas
- Interior Designer: Creative License International, Tempe, Ariz.
- Photography: Anderson Hanson Blanton
Mountain House Lodge at Sereno Canyon
Sereno Canyon is a gated community designed to provide resort-style living to empty nesters, new retirees, and second and third-time home buyers.
The Mountain House Lodge, which sits below the famous Tom’s Thumb rock formation and the McDowell Mountains, houses a fitness center, lobby bar (complete with a four-sided fireplace), private dining room and demo kitchen, restaurant, spa, and luxury overnight cottages.
RELATED:
- The Role of the Amenity-Rich Clubhouse
- Top 5 Tips from Award-Winning Websites
- How to Build a Sense of Community Without Breaking Your Budget
At the pool complex, residents enjoy a fire pit, multiple gathering spaces, and outdoor dining. There is an event lawn, perfect for weddings and special occasions, as well as a fitness lawn for outdoor recreation—all of which enjoy a panoramic view of the surrounding mountains.
About the Author

Carolyn Heinze
A full-time freelance writer, Carolyn Heinze contributes to a vast selection of trade journals and websites, covering everything from advertising and architecture to broadcasting, electricity and energy, entertainment, and housing, among several other interest areas.
