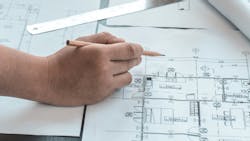Set Your Build-to-Rent Product Apart With Unique Floor Plans
While rental communities offer a unique opportunity for providing the highest level of lifestyle as efficiently as possible, achieving the greatest return requires balancing unit efficiency with marketability. To simplify construction within and across phases, developers and designers must not only standardize building and unit plans in build-to-rent communities but also provide distinct features that will distinguish them from competitors. Because square footage is at a premium in these communities, developers are often reluctant to consider including unique features in the design. But modest unit size doesn't preclude the possibility of including thoughtful elements in floor plans that can positively affect the daily lives of renters.
In developing floor plans for build-to-rent (BTR) units, BSB Design suggests design solutions for specific needs such as work zones, pets, and decluttering the kitchen. Also important is prioritizing where it counts, such as outdoor living spaces—the most important floor plan feature according to BSB.
A little goes a long way, but only when building orientation and room layout capitalize on smaller outdoor areas to visually expand interiors with function and privacy. Ample space for a small table and chairs or a patch of green (natural or artificial) is an easy way to take advantage of building setbacks. These spaces become much more impactful when designed as extensions of the dining nook or family room. In many of our BTR communities, we include pet doors next to sliders to further reinforce that renters will enjoy a unique outdoor experience.
