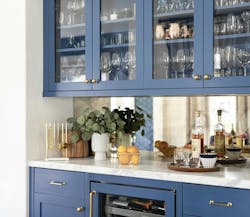Tips for Kitchen Design That Put Storage at the Forefront
For kitchen projects, the best design choices incorporate how the space will be used. Reevaluating storage needs, for example, can lead to several different functional and savvy designs. Realtor.com rounded up seven storage tips that incorporate design. One designer suggests choosing a two-tone color scheme for cabinets, with upper and lower cabinets contrasting. And while open top shelving is seen all over Instagram, but the same can be done for lower cabinets. Open shelving on lower cabinets minimizes time spent rummaging through dark cabinets to find the cheese grater and adds an airy feeling to the kitchen.
3. Reconsider your storage needs
Tastes change over time—and kids grow up and move away. Left in their wake may be storage and other cabinet solutions that don’t make sense anymore.
“Cubbies for wine or certain appliances may not be needed, so consider how you want to live right now and going forward,” says Marty Basher, an organization professional at Modular Closets.
For example, that roll-up, garage door–style cabinet for the standing mixer you’ve stopped using could be replaced with a tricked-out spot for a cappuccino maker. Or the messy dog food bags that live under the sink could finally be stored properly in a pet-feeding station.
4. Skip paint—and add veneer
To rehab kitchen cabinets, you don’t always have to slap on new paint. You might sand and stain these areas instead. Or you could update the wood in a whole other way with new veneer.
“Veneer comes in lots of colors and styles, and it’s actually something you can DIY,” says Basher.
And even if you don’t want to completely cover your cabinets with veneer, you could use it as accent trim, he adds.
