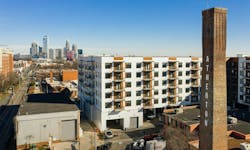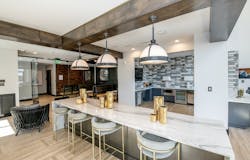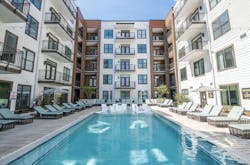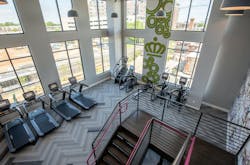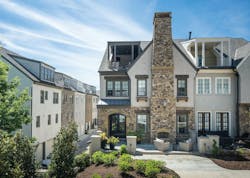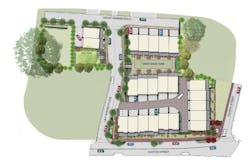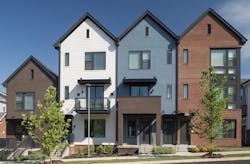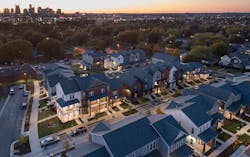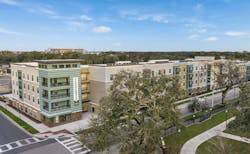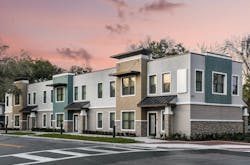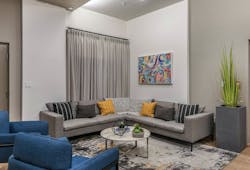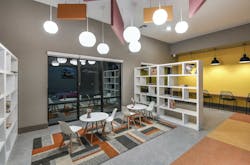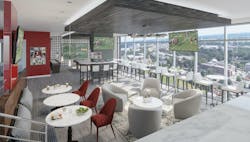2020 Aurora Awards Winners: Multifamily, and Project of the Year
The annual Aurora Awards competition held by the Southeast Building Conference recognizes outstanding housing-related professionals for their work in 12 southeastern states and the Eastern Caribbean. Pro Builder is proud to present a selection of this year's winners in the highly competitive Multifamily category, including the Project of the Year.
Project of the Year: NOVEL Atherton
Location: Austin, Texas
Category: Project of the Year
Developer: Crescent Communities, Charlotte, N.C.
Architect: Dwell Design Studios, Atlanta
The historic South End neighborhood of Charlotte, N.C., offers destination shopping, dining, nightlife, and entertainment. Alongside the light rail and Rail Trail is Atherton Mill, a vibrant adaptive reuse and mixed-use community, which includes NOVEL Atherton.
Featuring 346 rental studio and one- and two-bedroom apartments on five floors over a retail podium, NOVEL Atherton offers a wealth of floor plans fitted with luxury details, such as 9-foot, 6-inch–high ceilings and white quartz countertops. All the units are positioned to deliver exceptional views of the Uptown Charlotte skyline, the Rail Trail, and the vibrant South End neighborhood. Leases run from about $1,400 to just over $3,000 per month.
The retail space adds 60,000 square feet and is home to 15 high-end retailers, a blend of locally owned shops, and highly curated national retailers.
Celebrating the neighborhood’s rich history, the architecture of NOVEL Atherton successfully blends historical elements with modern convenience. Targeting a more mature move-up renter, the thoughtful aesthetic continues to the residential spaces, with sophisticated yet industrial appointments.
In addition to the well-appointed apartments, residents enjoy amenities including a 3,500-square-foot two-story fitness center and an infinity-edge saltwater pool. A short walk to the light rail station gives residents easy access to additional employment centers and entertainment throughout Charlotte. Lease-up has exceeded expectations, averaging 31 per month, while rents are 10% higher than in comparable neighboring communities.
RELATED
- See the full list of 2020 Aurora Award winners
- 2020 Aurora Awards: Single-Family Detached Homes, Kitchens, and Baths
- Four New Live/Work Housing Design Solutions
West Main Townhomes
Location: Alpharetta, Ga.
Category: Multifamily
Builder: Patrick Malloy Communities, Atlanta
Architect: A Classical Studio, Roswell, Ga.
Located in a downtown walking district of Alpharetta, Ga., this townhome development contains 23 newly constructed luxury multifamily homes to match the recently revitalized downtown district. The designer and developer wanted to provide homeowners with a high-end living experience with direct, easy access to the lively downtown area. Each of these homes is 3,200 square feet.
The layout of the community promotes a neighborly feel, with a park for tenants and a dog park for their furry friends. Design choices, such as the front-facing, garden-level terraces fitted with outdoor fireplaces, were also made to foster a sense of community and engagement with neighbors. But if occupants desire a more private outdoor space, they can head to the rooftop where covered porches provide expansive views of Alpharetta and even the North Georgia Mountains.
Custom details, such as iron handrails, copper gas lanterns, and timber brackets, differentiate each townhome. Though the exteriors are cohesive and match aesthetically, the front facades are varied. To maintain a consistent style, designers relied on two main materials for the facades: stone and brick, alternating between these two materials. The end result: The homes appear stylistically related yet still distinct.
Kirkpatrick Park
Location: Nashville, Tenn.
Category: Multifamily
Builder: R.G. Anderson, Jeff Crowley, Nashville, Tenn.
Architect: Smith Gee Studio, Mona Hodge, Nashville, Tenn.
As part of Nashville’s Metropolitan Development & Housing Agency’s plan to redevelop the city’s largest and oldest public housing development, Kirkpatrick Park aims to set an example for the country when it comes to mixed-income housing.
The team undertook extensive community planning to ensure neighbors wouldn't be disrupted by construction and to guarantee existing residents would stay. In addition, the project’s developers had two other strict goals the team needed to accomplish:
1. Provide a one-for-one replacement of subsidized housing to be demolished
2. Deconcentrate poverty through an integrated, economically self-sustaining mixed-income community.
Housing in Kirkpatrick Park ranges from one- to three-bedroom townhomes, stacked flats, and towns over flats with units between 600 and 1,800 square feet. The buildings vary from two to three stories but keep a consistent style of traditional and transitional. To provide a greater sense of connection to the community, the team designed two pocket parks and a pedestrian-oriented street. In addition, the homes have porches lining the streets, which adds a sense of security.
Parramore Oaks
Location: Orlando, Fla.
Category: Multifamily for Rent Housing Community – up to 4 Stories
Builder: Royal American Construction, Panama City, Fla.
Architect: Forum Architecture & Interior Design, Altamonte Springs, Fla.
A catalyst toward transforming a section of downtown Orlando, this project consists of 104 affordable and market-rate apartments and amenity spaces located in a single four-story building with 104 units, and a pair of two-story flat-over-flat apartment buildings with an additional 16 units that provide a transition to the scale of the adjoining neighborhood.
An extension of the Parramore Comprehensive Neighborhood Plan by the city, the project exemplifies the ability of government agencies on the municipal, state, and federal levels to collaborate to address an acute local need for high-quality, safe, affordable places to live.
The project is designed with modern flair that responds to both the street-level life of the local neighborhood and the modern energy of downtown Orlando. The apartment units have finishes and design touches throughout that exude an up-to-the-minute urban vibe, while addressing the current-day desire to be sustainable and to provide options for those with mobility and sensory impairments.
The Westgate Residences
Location: Tuscaloosa, Ala.
Category: Video
Builder: W.G. Yates and Son’s Construction
Architect: Rule Joy Trammell + Rubio, Atlanta
Architectural Visualization + Video: Neezo Studios, Mississauga, ON, Canada
Watch the winning video produced by Neezo Studios here.
For those who consider themselves part of the Crimson Tide fanbase, The Westgate Residences are a dream. The building is located just a stone’s throw from the University of Alabama’s football stadium. Alumni of the school and football fans were the target market, and it's clear to see why. Not only is the location ideal for ease of access to the football stadium, but the use of the team’s colors throughout the building are as attractive as they are strategic. The building offers luxury amenities, from a rooftop deck to garage parking and a clubhouse fitted with multiple TVs for game-day watching.
The Westgate Residences team used drone footage, photorealistic 3D animation, football references, and vintage football footage to create their video, which won the award for best video and has already reached more than 1.2 million people. The audio accompanying the images is a pumped-up game-day tune, which mirrors the excitement of an actual game day, along with the experience the team is selling to potential residents. All of the interior spaces and the exterior were modeled, textured, and colored to look as real as possible.
About the Author

Rich Binsacca
Rich Binsacca is Head of Content of Pro Builder and Custom Builder media brands. He has reported and written about all aspects of the housing industry since 1987 and most recently was editor-in-chief of Pro Builder Media. [email protected]

