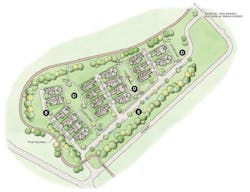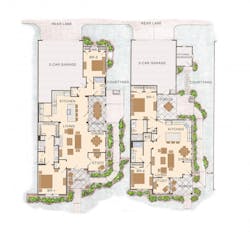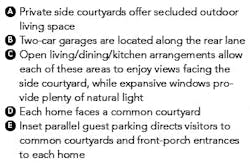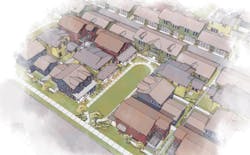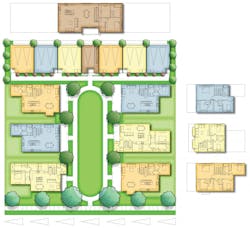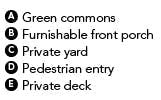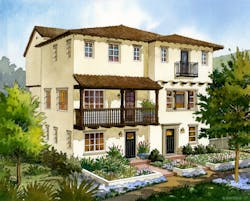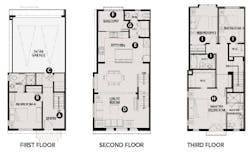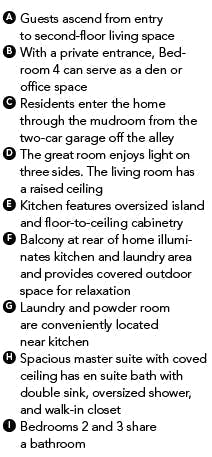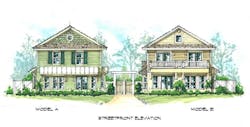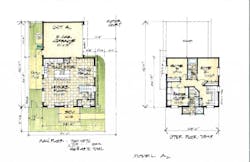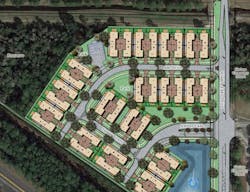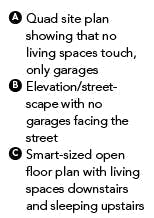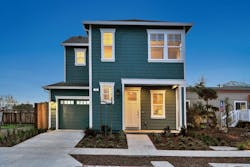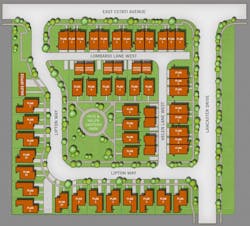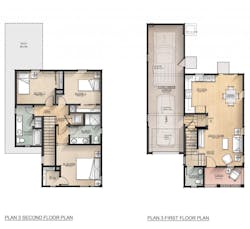Pocket Neighborhoods Prize Pedestrians
Pedestrian-friendly environments remain one of the amenities homebuyers request most. While walkability often refers to entire developments, including retail, office, and housing components, there is also a growing interest in quaint pocket neighborhoods that emphasize people over automobiles.
By placing cars in garages located along rear lanes, or parking them in secondary locations, residents and their guests are encouraged to walk home through landscaped common courtyards. Narrow streets, wide sidewalks, and large front porches are all features that evoke the way many neighborhoods were built years ago before cars began to dominate our lives.
As is evident on the following pages, pocket neighborhoods come in all shapes and sizes. Although each design team uniquely handles automobiles, they all place special importance on creating delightful and functional walkable layouts. These projects span from coast to coast, suggesting an overall acceptance of the walkable pocket neighborhood as a viable planning technique.
The Yards at National Village
DESIGNER: Larry Garnett Designs, Larry W. Garnett, FAIBD, [email protected],
254.205.2597
PLAN SIZES: Width: 30 to 33 feet; Depth: 75 feet; Living area: 1,190 to 1,565 sf
This pocket neighborhood, by Auburn, Ala.-based Conner Brothers Construction Co., offers courtyard living for clients who desire a home with less square footage in a quaint neighborhood setting. Porches facing common courtyards promote casual visits with neighbors strolling along the landscaped walkways. In addition to these public front areas, private side porches and yards are created by restricting windows along the side walls of adjacent homes. Two-car garages are accessed from rear lanes, while guest parking on the street encourages visitors to walk along the landscaped common areas to arrive at the front porch of each home.
Prototype Pocket Neighborhood
ARCHITECT: Kevin L. Crook Architect, [email protected], 949.660.1587
PLAN SIZES: Width: 25 to 26 feet; Depth: 50 feet to 57 feet, 6 inches; Living area: 1,496 to 1,834 sf
An infill solution with a module depth adaptable to a block with alleys, the home plotting within the cluster is interchangeable to adjust to different markets. These four plans were formulated based on the needs of the single-parent, family, active-adult, and Millennial markets.
Two-story massing with first-story semiprivate, furnishable porches fits within a traditional neighborhood context and allows for neighbor interaction. Each detached home also has its own usable private yard, while the central green commons can accommodate the needs of the community as an open play area, community garden, or gathering space.
Detached, alley-loaded garages and on-street guest parking prioritize pedestrians over cars. Side-by-side two-car garages are standard for three lifestyle plans, while the single-car Millennial unit offers direct access to the flat above.
Birdsong
ARCHITECT: Robert Hidey Architects, [email protected], 949.655.1550
PLAN SIZES: Width: 20 feet; Depth: 47 feet; Living area: 1,660 to 2,116 sf
Planned for an infill site in a redevelopment area transitioning from commercial to residential use, Birdsong is a 46-unit pocket neighborhood of three- and four-bedroom homes for move-up families keen to take advantage of the town’s excellent schools. Thirteen duplexes front the two major streets, and four face an interior garden walkway, while 12 single-family homes face two pocket parks containing play structures and grassy areas.
Inspired by the cottage-style homes of Northern California, two elevation designs were developed: Spanish style, with a stucco exterior and open balconies supported by wooden rafter tails, posts, and lintels, with metal railings; and Craftsman style, with steep roofs and sheathed in plaster, board-and-batten shingles, and painted wood trim.
Four Pack Quad Homes
ARCHITECT: The Evans Group, Donald F. Evans, AIA, [email protected], 407.650.8770
PLAN SIZE: Width: 28 feet, 6 inches; Depth: 46 feet; Living area: 1,465 sf
A leftover site with more than half of the land unbuildable due to environmental restrictions, this plan is located across the street from a new school, adding to the site’s desirability. The quad configuration was implemented as an efficient solution for the project’s 15 units per acre to pencil out.
The site plan allowed for a “party lot” with enough parking space for guests so residents can host an event without inconveniencing neighbors. Typically, this lot will be used as a half-court basketball play area for kids. The additional pocket park can function as a playground or dog park, depending on residents’ needs.
On the first floor, the family-friendly housing has a leisure room, dining area, island kitchen, and powder room, with the second floor functioning as the sleeping level, with master suite and two secondary suites.
Village Walk
DESIGNER: Dahlin Group Architecture | Planning, 925.251.7200
PLAN SIZES: Width: 23 feet to 33 feet, 2 inches; Depth: 34 to 49 feet; Living area: 1,300 to 1,378 sf
Located in downtown Cotati, Calif., blocks from dining, shops, and the Cotati SMART (Sonoma-Marin Area Rail Transit) station and the Sonoma County Transit Intermodal Transit Facility, Village Walk is an infill residential project comprised of 46 single-family attached duplexes and triplexes and single-family detached homes.
- Access a PDF of this article in Pro Builder's October digital edition
