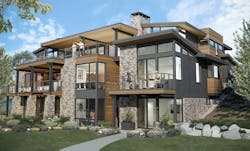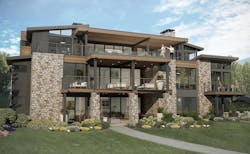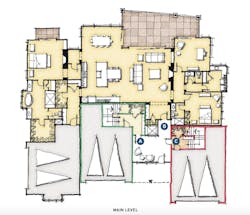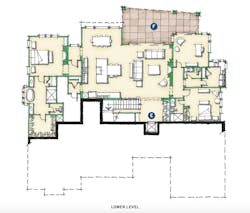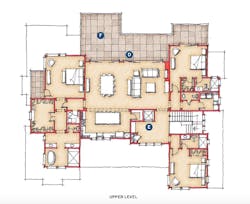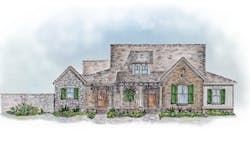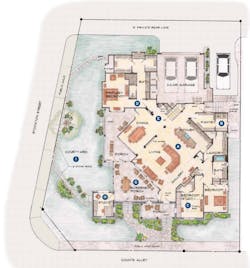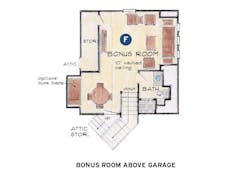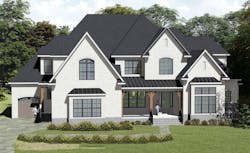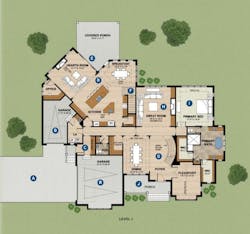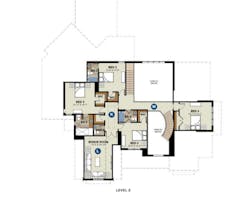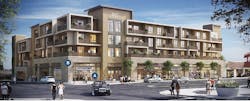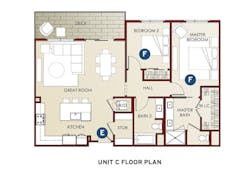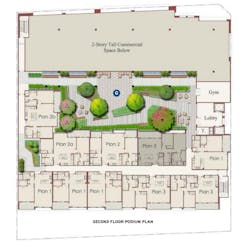On the Boards: 4 Home Designs Offering a Variety of Looks/Lifestyles
This year's On the Boards feature (so named in homage to pre-CAD design practices and tools) provides a glimpse of new projects in various stages of the design process and presents a broader spectrum of housing types, architectural styles, and lifestyle needs. Some of these concepts will result in completed projects, while others will remain as schematics, perhaps becoming an inspiration for a future venture. As always, we welcome your comments and suggestions.
Mountain Triplex
DESIGNER: Seth Hart, DTJ Design, [email protected], 303.443.7333
DIMENSIONS: Width: 84 feet; Depth: 80 feet; Living area: 2,900 sf
Designed for a mountain community, this triplex building (see lead image, above) features three stacked flat units. Each unit has a two-car garage with ample additional storage space for skis, bikes, kayaks, and all of the toys that accommodate the mountain lifestyle.
There is direct access from both the garage and the common foyer to each unit, and an elevator provides access to the upper- and lower-level units
The stacked flat configuration maximizes views from every room across each plan. The lower- and main-level units are identical, to maximize efficiency, while the upper-level unit pushes toward the street to keep within the height limit while also providing elegant building articulation on the highly visible rear of the building.
A Entrance to lower-level unit
B Entrance to main-level unit
C Entrance to upper-level unit
D Upper-level unit steps back and utilizes roof deck over living below to fit within height limit and break down building scale
E Elevator service to upper- and lower-level units provides ease of access to appeal to active adult market
F Large covered patios take advantage of views and maintain privacy between units
RELATED
- More On-the-Boards Home Designs
- Size Isn't Everything: Luxury Homes in a Range of Styles
- Easier Living by Design? Builders Are Exploring New Approaches
- Multifamily for Single-Family Builders
- Outdoor Spaces That Let Homes Live Larger
Counts Alley
DESIGNER: Larry W. Garnett, FAIBD, [email protected], 254.205.2597
DIMENSIONS: Width: 64 feet, 8 inches; Depth: 78 feet, 4 inches; Living areas: Main house: 2,700 sf; Studio: 130 sf; Bonus: 415 sf
Located on the corner lot at the entrance to a 20-lot neighborhood of “new old houses,” this home will be within walking distance of a historic town square.
To minimize the western exposure of the living, dining, and screened porch, the core of the home was rotated 45 degrees. The home is located away from the city, so a large pantry for storage and an extra refrigerator/freezer were essential.
Both clients work at home, each requiring secluded spaces; in fact, bedroom 3 (marked “C” on the plan) is actually a dedicated work space.
The native stone-clad studio and 6-foot-tall privacy wall pay homage to the original outbuildings and fences that occupied this site in the mid-1800s.
A Open living, dining, and kitchen
B Large pantry with additional refrigerator and freezer
C Bedroom 3 serves as a home office with built-in Murphy bed for occasional guests
D Secluded primary suite has a 42-by-60-inch shower, two large closets, and a dressing area with built-in clothes storage
E Large dining space includes a storage area for china, silverware, and table extensions
F A bonus room above the garage includes a full bath
G Large screened porch
H Stone-clad studio and 6-foot-tall stone wall are reminiscent of the outbuildings on the site’s original farm
I The 6-foot wall encloses a private side-courtyard
The Jeffrey
DESIGNERS: GMD Design Group, Scott Gardner, AIA, [email protected], 919.320.3022
Donnie McGrath, [email protected], 770.375.7351
DIMENSIONS: Width: 84 feet; Depth: 86 feet; Living area: 5,011 sf
This “on the boards” luxury home features multiple formal and informal living areas. With abundant natural light, the home is spacious and open while also providing intimate spaces for family gatherings.
The home also offers generous secondary suite bedrooms while providing privacy to the primary suite on the ground floor.
A Side-loaded driveway
B 2-1 car split garage with direct access to house from each garage
C Secondary entrance leads to generous mudroom with storage
D Large, open, interconnected kitchen, breakfast, and hearth room
E Large glass doors lead to covered outdoor space
F Secondary stair to second floor
G Foyer with volume ceiling and curved staircase
H Two-story great room gives through-view to the formal spaces upon entry
I Primary suite with two closets and spacious bathroom
J Front porch adds charm to the front elevation
K Spacious circulation leading to en suite bedrooms and bonus room
L Bonus room over garage, separate from the home for privacy
M Bridge overlooking curved stair, open to foyer and great room below
Eight-Sixty Mixed Use, Plan C
ARCHITECT: Adele Chang, AIA, LCRA, [email protected], 626.449.9698
DIMENSIONS (UNIT C): Width: 42 feet; Depth: 29 feet; Living area: 1,137 sf
Designed to occupy a corner at the entry to the city of San Gabriel, roughly 10 miles from Los Angeles, this mixed-use residential and commercial development will take its place among myriad styles in the established neighborhood.
Designed in a bold, contemporary style, the project respects the scale of the neighboring structures but is clearly distinguishable from the surrounding hodgepodge of buildings on this busy commercial strip.
Click here to watch a narrated video of this project
A Tall storefront windows along the mixed-use side of the development attract the large amount of traffic along the boulevard and establish a significant street presence
B Limestone on the street-facing base of the building delivers durability and ease of maintenance. Stucco, white-framed modular elements, horizontal siding, and composite wood railings combine to add warmth and texture to the residential floors above
C Separate entrances to the commercial parking and residential lobby enhance security
D A speed ramp leads to the residential level. The building steps down to respect the scale of the residential units to the south
E The view from the entry flows across the island kitchen and great room to a large covered deck overlooking the courtyard, which makes the living area feel even larger
F To accommodate the large deck, both bedrooms are grouped on one side of the unit
G The courtyard was designed with a zigzag path, a principle of Chinese garden design used to create the illusion of a “limitless space”
