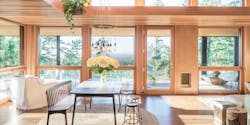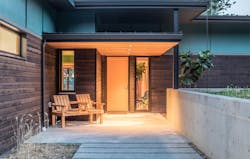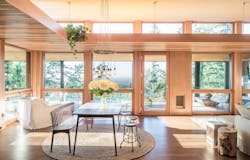Delphi Haus, Gold Award, Green
Delphi Haus
Olympia, Wash.
Entrant/Builder/Architect/Interior Designer: The Artisans Group
Photographer: Kristina Wunsch / Poppi Photography
Size: 2,400 sf
Hard cost, excluding land: $340/sf
Designed with both environmental sustainability and the specific aging-in-place and lifestyle accommodations of its owners in mind, Delphi Haus elevates the possibilities for Passive design. Taking into consideration the client’s sensitivity to direct sunlight, The Artisans Group, based in Olympia, Wash., created a deep, covered porch, cedar-clad soffits, and an architectural light shelf, all working in tandem to brighten the main floor via redirected light.
Universal design features such as wide hallways and threshold-free showers make the home wheelchair accessible. “We were able to design a house that would allow the homeowners to live independently in perpetuity,” says Tessa Smith, project architect.
The certified Passive House, which draws heat from a hydronic system that incorporates a high-efficiency propane water heater and a heat recovery ventilation (HRV) system, is roughly 70 percent more efficient than a code-built home of equal size, with energy costs of approximately $20 per month. Sustainably sourced materials such as recycled glass countertops and cork flooring were used wherever possible. Durable, low-maintenance materials, including a standing-seam metal roof, painted fiber-cement siding, and charred cedar siding (also known as shou sugi ban) protect the exterior from the harsh, wind-swept climate of the Pacific Northwest. —Robin Roenker
Want more? Click to see the other winners of the 2018 Professional Builder Design Awards.
See more photos of this project below.


