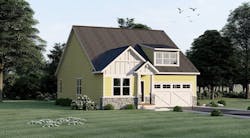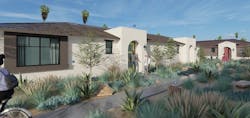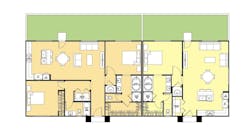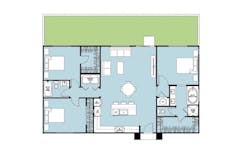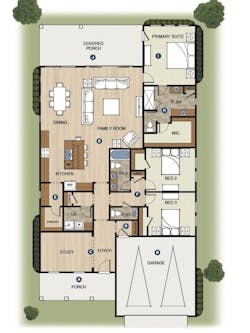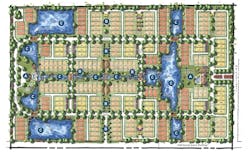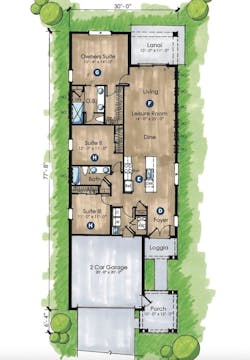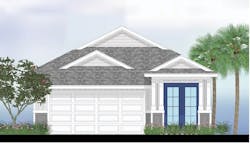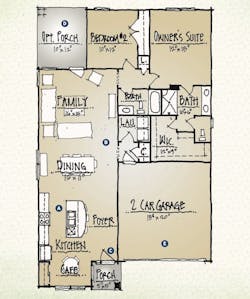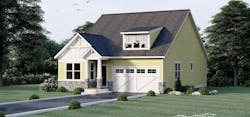House Plan Designs for Single-Family Built-to-Rent Homes
The idea of building single-family homes to rent (SFB2R) has existed for a number of years, but really began to draw attention near the end of the Great Recession, fueled by consumers unable to afford the down payment for a for-sale home.
As with auto leasing, homes for rent suffered a period of stigma. But, like cars, SFB2R now fills a crucial void in our housing supply. It’s also becoming an option for Baby Boomers looking to downsize and for Millennials not yet ready (or willing) to make long-term commitments.
This growing segment also is an opportunity for smaller builders to deliver cozy neighborhoods with a level of design indistinguishable from for-sale communities. After all, that BMW in the driveway looks the same whether it’s leased or owned. Why should our rental neighborhoods be any different?
RELATED
Detached and Duet For-Rent Prototypes
ARCHITECT: Jeff Addison, Kevin L. Crook Architect, 949.660.1587
DIMENSIONS:
Detached: Width: 50 feet / Depth: 28 feet / 896 total sf
Duet: Width: 76 feet / Depth: 28 feet / 1,400 total sf
This single-family built-to-rent community offers three lifestyle-based residence types. One- and two-bedroom plans are attached to create a duet, while a three-bedroom plan is a standalone unit. All homes are accessible from a common paseo that connects to shared community amenities.
The exterior elevations offer a mid-century modern feel suited for a southwestern desert community. With an estimated density of eight units to the acre, this product mix will not only work for renters but also for 55-plus buyers.
The floor plans for all units feature a great room oriented to a generous private rear yard—a welcome amenity, as more than 60% of SFB2R tenants have pets.
A A community of single-story homes
B Common paseo
C Duet
D Single-family detached unit
The Franklin
DESIGNERS: GMD Design Group, Scott Gardner, 919.320.3022
Donnie McGrath, 770.375.7351
DIMENSIONS: Width: 40 feet / Depth: 74 feet / Living area: 2,063 sf
This example of a single-family for-rent home targeted to upmarket buyers includes features usually found in high-end for-sale homes. All homes offer single-story living, a covered rear outdoor living space, a gourmet kitchen with scullery, and a walk-in pantry—all unexpected amenities in a rental home.
A Front entry porch
B Attached full-sized, two-car garage
C Entry foyer with adjacent office/study
D Family entry from garage with drop zone
E Gourmet kitchen with scullery and walk-in pantry
F Secondary bedroom wing, separated from the primary suite
G Open-concept living, dining, and kitchen, with abundant natural light
H Primary bathroom with separate vanities and large walk-in closet
I Large primary bedroom
J Rear covered outdoor living area
Charleston Park
ARCHITECT: The Evans Group, 407.650.8770
DIMENSIONS: Width: 30 feet / Depth: 77 feet, 8 inches / Living area: 1,581 sf
A Clubhouses and pools
B Parks
C Waterways
Floor Plan
D Foyer
E Gourmet kitchen with large island
F Dining/living
G Owner’s suite
H Secondary bedrooms
The Charlette
ARCHITECT: Todd Hallett, AIA, TK Design & Associates, 248.446.1960
DIMENSIONS: Width: 35 feet / Depth: 56 feet / Living area: 1,400 sf
The key with built-to-rent homes is to create an effective, lean design that is efficient but also offers numerous amenities you would find in for-sale homes, including single-level living, an open floor plan, outdoor living opportunities, and garages that are set back.
A Single-level living creates the opportunity for a diverse range of renters
B Open floor plan with interconnected spaces makes the home feel larger than it is
C Long vistas from the foyer bring the outside in
D Efficient outdoor living is created by “completing the square”
E Recessed garage de-emphasizes the presence of the automobile
