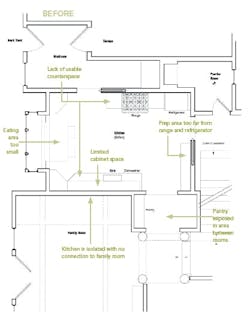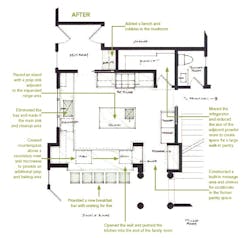A Family Kitchen
The floor plan for this suburban family home included a kitchen that was undersized and isolated. While there was a large family room adjacent to the kitchen, the room was separated from the rest of the house. The kitchen’s bay provided an area for seating, but was much too tight for everyday use.
Our solution not only opens the kitchen to the family room, but also offers more functional work areas, additional storage space, and seating for five in the new breakfast area.
Michael O’Brien is the owner of Change Design, based in Wilmette, Ill. He is an architect who specializes in kitchen design, space planning, and cabinetmaking, with more than 20 years experience working in the high-end custom residential market. To contact Mike, email him at [email protected].


