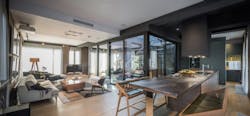Is This Goodbye to Open Floor Plans?
Open floor plans feel like an effortless dream, with little to no real walls restricting a home’s flow, but the pandemic is showing homebuyers a harsh reality. Living and working day to day with little room-to-room separation has shown the truth of open floor plans. Home builders, according to Zillow, predict a new demand will come to the forefront: privacy. In a recent study conducted by Zillow and The Harris Poll, 27% of those surveyed said they would consider moving to a home with more rooms. This sentiment is one of the top reasons for contemplating a move, but is it the end of the open-concept living entirely?
As stay-at-home orders took hold around the country, a home quickly became more than simply a "home" -- it became a school, gym, playground and office practically overnight. Now, many are reconsidering their home's functionality as once popular design features have become less workable -- and turning buyers to new construction homes as an option.
Now, many home builders are predicting that a demand for more privacy and more space will help drive building decisions as they imagine how future homes can better serve the people living in them.
Open-concept living has grown in popularity over the past few decades, especially in recent years as home-improvement TV shows pitched it as a must-have feature of any house. Previous Zillow® research found the share of for-sale listings mentioning open concept layouts more than doubled since 2015. Open-concept floor plans remove doors and walls in favor of combined spaces, offering families a greater sense of togetherness.
