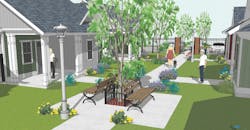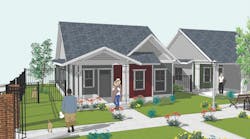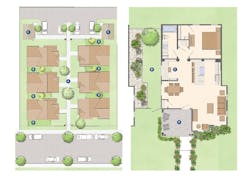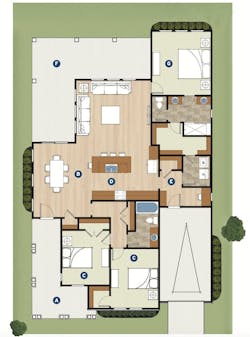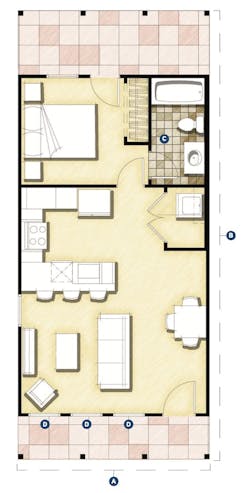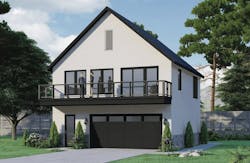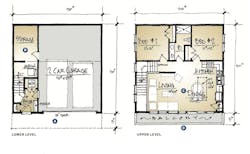4 Single-Family Build-to-Rent Home Designs Offering Comfort and Construction Efficiency
Interest in and production of new single-family rental homes has steadily increased during the past few years, fueled most recently by housing price inflation and rising mortgage rates. Now there are entire neighborhoods of single-family build-to-rent (SFB2R) homes that provide an alternative for folks who would rather live in a detached home than a multifamily community.
While SFB2R communities are certainly appealing, often offering a full slate of amenities akin to for-sale projects, smaller-scale opportunities also are emerging for single renters seeking compact homes with a small, private yard for outdoor living and for their pets.
In addition, more communities are allowing homeowners to build secondary living structures on their properties to offer as affordable “cottage” rentals or as independent living options for family members.
RELATED
- Where Are Build-to-Rent Developments Seeing the Fastest Growth?
- Renting Still More Affordable Than Buying in Most US Metros
- Build to Rent Is Booming, But Operational Challenges Loom for This Housing Sector
Single-Family Build-to-Rent for the 55-Plus Market: 55+ Cottages
DESIGNER: Larry W. Garnett, FAIBD, [email protected], 254.205.2597
DIMENSIONS: Width: 24 feet / Depth: 40 feet / Total built area: 960 sf
Renderings: Larry Garnett
Developed as a 55-plus neighborhood, these single-bedroom cottages also appeal to younger individuals seeking detached rental housing.
The open floor plan includes an alcove with a built-in desk, file storage, and shelves, and each cottage has a private side yard ideal for pets. Residents are provided with a secure 6-by-12-foot storage space adjacent to the resident parking area. Inset parking along the street allows guests to enter the courtyard through a wrought-iron gate.
A Common courtyard
B Private side yards ideal for pet owners
C Individual storage for each resident
D Front porches overlooking common courtyard provide outdoor living space
E Study alcove with built-in desk
RELATED
- Set Your Build-to-Rent Product Apart With Unique Floor Plans
- How Designing Build-to-Rent Homes Differs From For-Sale Product
- Bringing Clarity to Build-to-Rent Terminology for Greater Appeal
Premium Single-Family Build-to-Rent Living: Westview
DESIGNER: Scott Gardner, [email protected], 919-320-3022 / Donnie McGrath, GMD Design Group, [email protected], 770.375.7351
DIMENSIONS: Width: 40 feet / Depth: 64 feet / Living area: 1,639 sf
This home was designed for a premium home-rental experience. The focus is an outdoor living space that wraps around the home’s main living areas, providing multiple access points to the outdoors. The layout also puts distance between the secondary bedrooms and the owner’s suite to reduce noise transfer and offer greater privacy.
A Large entry porch
B Entry and dining space with views to the rear yard
C Secondary bedrooms separated from owner’s suite
D Open kitchen, family, and dining spaces
E Walk-in pantry, drop zone, and home office alcove
F Large, covered wraparound outdoor space
G Owner’s suite at rear of home overlooking the yard
Cost-Effective and Competitive Single-Family Build-to-Rent: Cottage Plan
DESIGNER: Gregg Taylerson, DTJ Design, [email protected], 303.443.7533
DIMENSIONS: Width: 18 feet / Depth: 32 feet / Living area: 576 sf
Build-to-rent housing is one of the fastest growing segments in the single-family construction market.
Increasing property taxes and lack of affordability, as well as less home maintenance and the ability to live more “mobile,” make B2R appealing for all demographics.
The primary challenge is applying cost-effective construction techniques while offering a quality product that’s competitive in the market. The techniques below, especially when applied at scale, can help achieve an efficient yet pleasing design.
A Simple foundation shape reduces concrete
B Exterior dimensions in 2-foot increments create less material waste
C Consistent bathroom layouts and appliance offerings
D Consistent window sizes and minimal window counts, particularly on side elevations, as well as standardized interior door sizes and removal of closet doors
E Familiar, simple-yet-elegant elevation styles and roof forms create variety while reducing costs and maintenance
Applying Lean Design to Single-Family Build-to-Rent: The Aubrey
ARCHITECT: Todd Hallett, AIA, TK Design & Associates, [email protected], 248.446.1960
DIMENSIONS: Width: 30 feet / Depth: 30 feet / Living area: 1,000 sf
Build-to-rent designs must be both efficient to build and functional. Cost is a major factor in determining feasibility. Lean design is a great tool for achieving cost savings without sacrificing aesthetics or construction quality.
A Squares are by far the most cost-efficient building shape
B Don’t overlook storage—a valued amenity for this market
C An open floor plan makes the home feel larger
D A balcony that is the width of the building is a cost-effective way to extend living space
