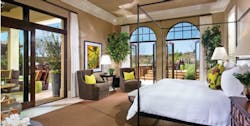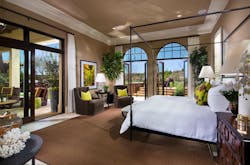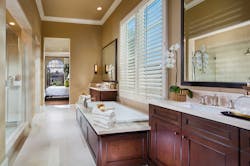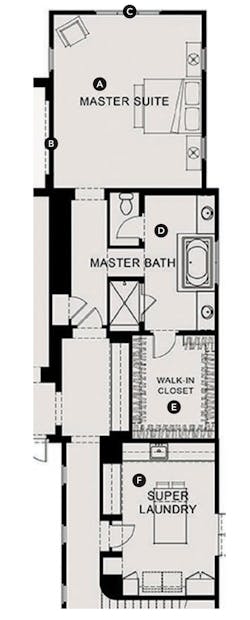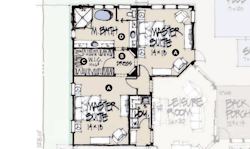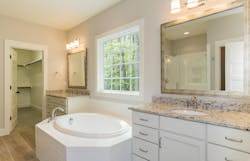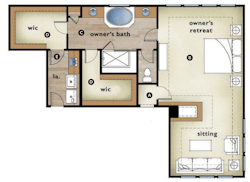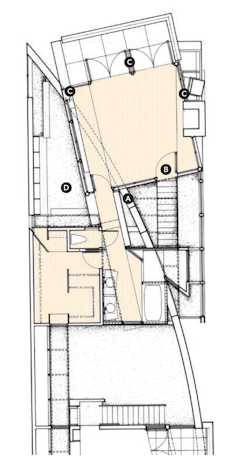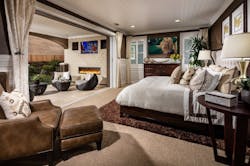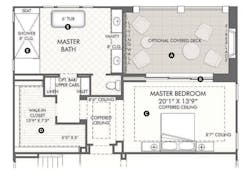5 Primary Suites That Showcase Functionality and Features
Although primary suites are demanding more attention than ever, it doesn’t necessarily mean that the bedroom and bath are larger and more grand. Instead, the emphasis is on functionality, quality materials, and the efficient use of spaces that we all use daily.
True to the multiple-room nature of a suite, the following primary suites offer laundry areas, dressing alcoves, and spacious wardrobes, along with sitting areas and private covered decks. The designs range from a flexible plan that provides individual sleeping areas for each spouse to a spectacular design that takes full advantage of ocean views. Each of these suites utilizes natural light and open spaces while maintaining a sense of simplicity and elegance. As always, let us know if you have any questions or comments.
(Click images to enlarge)
Fiano Plan 1
ARCHITECT
Robert Hidey Architects
[email protected]
949.655.1550
PLAN SIZE
Width: 65 feet
Depth: 105 feet
Living area: 4,715 sf
Strategically positioning primary living spaces—including the primary suite—at the rear of the home takes full advantage of ocean views. Orienting the single-story floor plan around a central courtyard with generously sized covered outdoor rooms, we were able to offer phenomenal views and optimal indoor-outdoor connectivity.
A. The primary suite is positioned on the first floor at the rear, making the home equally attractive to empty nesters and families with teenage children
B. Access to the private, covered loggia is through wide, retractable, floor-to-ceiling glass walls
C. Arched French doors frame views of the patio and spa—the ideal place for sunbathing and relaxing
D. A generously sized primary bath accommodates a tub, shower, and double vanities
E. Set beyond the primary bath, a walk-in closet has nearly 28 running feet of hanging space
F. A laundry room next to the primary suite has a central table for folding laundry, doing craft projects, or gift wrapping
The Dually
ARCHITECT
Donald Evans, AIA
The Evans Group
[email protected]
407.650.8770
PLAN SIZE
Width: 50 feet
Depth: 82 feet
Total living area: 2,500 sf
Let’s talk about the elephant in the room: There are buyers who don’t want to sleep in the same bedroom as their spouse. That’s OK. We’re not here to give them our opinion, but to provide a flex-plan option that fits their needs. These buyers aren’t headed for divorce court; their reasons for separate sleeping arrangements may include the noisy but necessary sleep apnea machine, varying preferences for room temperature, and different sleep patterns (night owl vs. early riser). Why should one person be relegated to the guest suite on the other side of the house? The couple still want to be near each other, as in sharing a walk-in closet and primary bath with equally sized rooms. The example here shows a home with a truly dual primary suite. The two other suites are set at the front of the home as a split floor plan.
A. Equal dual primary suites
B. Shared dressing area with mirrors
C. Shared walk-in closet
D. Shared primary bath with dual vanities, freestanding tub, and garden shower
The St. James
DESIGNERS
GMD Design Group
Scott Gardner, AIA
[email protected]
919.320.3022
Donnie McGrath
[email protected]
770.375.7351
PLAN SIZE
Width: 44 feet, 6 inches
Depth: 32 feet, 6 inches
Total living area: 3,075 sf
This primary suite is designed to provide an open, spacious feel and to maximize natural light and ventilation. The bedroom and sitting room have windows on three sides of the home, which allows ample natural light and brightness throughout the day. Storage and function are key elements of this design, which includes two separate walk-in closets, a linen closet in the primary bath, and direct access to the laundry room from the bath.
A. Entry vestibule to provide privacy
B. Bedroom with adjacent sitting area has a fireplace between the spaces
C. Large primary bath with separate vanities and large oversize shower
D. Two separate, large walk-in closets
E. Direct access to laundry room from primary bath
Davisson Residence
ARCHITECT
Lehrer Architects LA
Michael B. Lehrer, FAIA
[email protected]
323.664.4747
PLAN SIZE
Width: 24 feet
Depth: 67 feet
Total living area: 3,990 sf
This three-bedroom beachfront house is set on a narrow lot in a dense beachfront community with minimal setback requirements and a two-story height limit. The challenge was bringing the ocean views as far back into the house as possible. We accomplished this with direct and oblique views of the ocean from just about every room. For the primary suite, the two-story building limit spurred the idea of a mezzanine that presents as a design object from below and a grand beach haven from the interior. There are extensive built-ins in the home, including a library in the primary suite.
A. Curved wall establishes appropriate degrees of privacy. The shifted axis frees the home from the confines of the site
B. Primary suite mezzanine sets the bedroom apart from the home’s public zone
C. Primary bedroom is glazed on four sides, with ocean views on three sides
D. Primary suite includes a library
Tierra
ARCHITECT
Dahlin Group Architecture | Planning
[email protected]
925.251.7200
PLAN SIZE
Width: 40 feet
Depth: 59 feet
Total living area: 3,237 sf
The key to primary suite success is thoughtful design that brings luxury features to every size home so that HGTV-savvy buyers find the upscale lifestyle they’re looking for in a home they can afford. This generously sized primary suite complements an open floor plan by providing an intimate retreat from the communal areas of the home. Capturing the essence of a luxury resort suite with a spa-style primary bath, this suite has views, natural light, and blurs the indoor-outdoor divide without compromising the sense of privacy that one needs at home. At all price points, large walk-in showers (affectionately called “car-wash style”) and freestanding tubs rule the day as must-haves.
A. The Tierra plan takes the concept of a private deck to the next level by creating a California room off the primary suite
B. With sliding doors that completely tuck into the wall, the primary suite and California room become one connected sanctuary with great views
C. The size and layout of this primary suite easily accommodate furnishings for a private seating area to read, catch up on your favorite shows, or relax with a nightcap
D. Oversize walk-in closet offers ample space for a well-organized wardrobe, regardless of how extensive it may be
E. Separately located shower and tub allows each to be ideally set for the right balance of openness and privacy, preserving views while limiting exposure from windows
