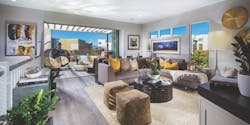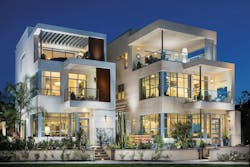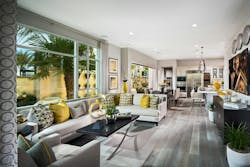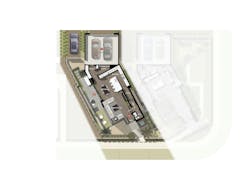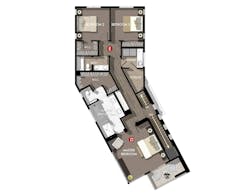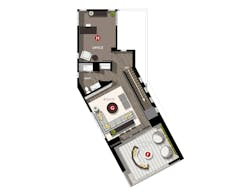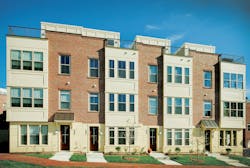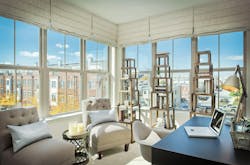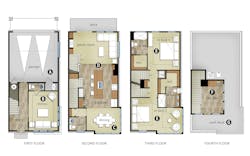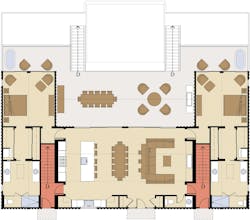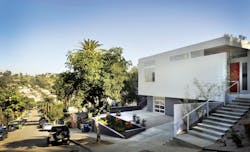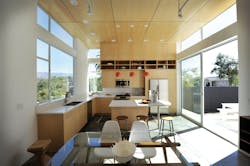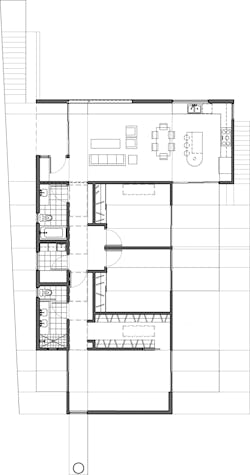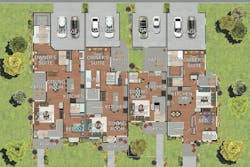House Review: Contemporary Design
While it can be a challenge to describe the style of a home, the term “contemporary” seems especially ambiguous. For some of us, it refers to a house with a sloped roof and lots of glass; something that just doesn’t fit any of the traditional style categories. By definition, the word contemporary means of the present time. For architecture, this may be expanded to refer to homes that are presently being designed and built with materials and spaces that expand the limits of our design perceptions.
The following projects range from townhouses to a single-family home built from shipping containers. Each combines the time-tested elements of scale and proportion with innovative exterior materials and functional interior spaces to create what are possibly some of the most exciting homes we’ve ever featured in House Review. Let us know what you think.
Click each image to enlarge.
RELATED
- Fresh Concepts in Contemporary and Modern Home Design
- 4 Detached Home Plans That Reduce Building Costs
- On the Boards: 4 Home Designs Offering a Variety of Looks/Lifestyles
MARLOWE
ARCHITECT
Robert Hidey Architects
[email protected]
949.655.1550
PLAN SIZE
Width: 35 feet
Depth: 81 feet
Living area: 3,147 sf
Photos: Eric Figge Photography
Marlowe is designed to appeal to tech and entertainment professionals who are drawn to modern architecture and contemporary design. It’s situated in the new heart of Playa Vista, Calif., surrounded by a walkable mixed-use environment of retail, commercial, and entertainment, and is a bit more than a mile from the beach. The home’s generous footprint provides comfortable great-room living on the first floor with access to a patio for relaxing, barbecuing, and entertaining. An angled floor plan allows for substantial glazing on all sides of the building, offering a light-filled, contemporary residence with dramatic city views from second-floor balconies off the master suite and a covered deck on the third floor.
A. A spacious entry leads to an expansive great room
B. Sliding pocket doors connect the dining room and great room to the ample side-yard patio
C. Alley-loaded, two-car garage with adjacent guest parking connects to the kitchen
D. Master suite with covered outdoor deck includes a master bath with soaking tub, walk-in shower, and large walk-in closet
E. Bedrooms 2 and 3 share a bath with a double sink and tub; the laundry is located on the bedroom level
F. A generous covered rooftop deck offers city views and outdoor living space
G. Sliding pocket doors with a 15-foot-long opening are standard. They link the deck to the bonus room, which can be used as a yoga or art studio, family room, or fifth bedroom
H. Creative office space is optional and may be replaced by bedroom 4
PATRIOT TOWNHOME
ARCHITECT
GMD Design Group
Scott Gardner, AIA
[email protected]
919.320.3022
Donnie McGrath
[email protected]
770.375.7351
PLAN SIZE
Width: 20 feet
Depth: 40 feet
Living area: 2,035 sf
GMD Design Group partnered with Beazer Homes Maryland to design the Patriot townhome in Locust Point near Baltimore’s Inner Harbor. Despite its contemporary design theme, the townhome integrates well into the existing architectural context. The four-story home has an open, spacious feel and, on the townhome’s fourth floor, a sky den and rooftop terrace provide a great way to experience the sights and sounds of this vibrant area.
A. Two-car, rear-loaded garage
B. First-floor bonus room
C. End unit offers abundant natural light in the dining area
D. Open plan connects dining, kitchen, and living functions
E. Dual master bedrooms are popular with the target buyer
F. Sky den provides a high vantage point for enjoying the surrounding views
G. Roof deck is a private outdoor space to get away from it all
CONTAINER CONTEMPORARY
ARCHITECT
Richard Handlen, AIA, LEED AP
EDI International
[email protected]
415.362.2880
STRUCTURAL ENGINEER
Jamison D. Morse, PE
Director, Structures Division
PVE Sheffler
[email protected]
724.444.1100
PLAN SIZE
Width: 72 feet
Depth: 58 feet
Living area: 3,900 sf
This hillside vacation retreat is constructed of 14 recycled shipping containers. The home is entered on the uphill side and steps down the slope, providing ocean views. Protecting the site was of prime concern, and container construction offered the least amount of disturbance to the site. Repurposing the containers translates to low energy consumption, and the containers also offer resistance to extreme weather. The house is designed to comfortably sleep up to 14 people. By simply locking some doors, the home can be rented out as four units, each with its own kitchen or kitchenette and in-suite laundries.
A. The great room is at the center of the upper level where the family or families can gather
B. Master suites bookend each side of the great room. Each suite has a private deck with a tub that looks out to the ocean
C. The great room opens to a partially covered outdoor living area with a fireplace and barbecue at opposite ends and views down to the pool and ocean
D. The lower level has two master suites with stairways leading up to the great room or out to the driveway
E. In the center of the lower level is the fourth unit, which could function as a common bunkroom, another suite, or a game room. It opens directly out to the pool
F. Just off the center unit is a covered deck adjacent to the pool. Interior and exterior stairways lead to the upper level or out to the driveway
G. The pool is a self-supporting stainless steel structure with an infinity edge
ROCK-VIEW HOUSE
ARCHITECT
Nerin Kadrobegovic, AIA
Lehrer Architects
[email protected]
323.664.4747
PLAN SIZE
Width: 38 feet
Depth: 70 feet
Living area: 1,700 sf
This contemporary design prototype for a modern, middle-class family commands views of the San Gabriel Mountains and The Eagle Rock, for which the hip Los Angeles neighborhood of Eagle Rock is named. The three-bedroom, two-bath home has a downstairs studio and features 12-foot maple-clad ceilings and walls of glass in the main living/dining space. Kitchen cabinetry is crafted from the same maple and provides a counterpoint to the polished concrete floors. Seamless indoor-outdoor living and abundant natural light and cross-ventilation provide the rudiments of Southern California living. A hyper-efficient floor plan hews to the city’s strict Hillside Ordinance, and as a result there is no dedicated hallway/circulation space in the home.
A. Living/dining
B. Kitchen
C. Bedroom
D. Bedroom
E. Master suite
F. Master closet
G. Master bath
H. Laundry
I. Bath
TOWNHOMES AT STAPLETON
ARCHITECT
Anne Postle, AIA
Osmosis Architecture
[email protected]
303.652.2668
PLAN SIZE
Width: 106 feet
Depth: 74 feet
Living area: 1,350 sf to 1,813 sf
It’s no surprise that both Millennials and empty nesters find attached living attractive. For starters, the initial purchase price and maintenance costs can be reduced. But what may be a surprise is that both of these generations find the clean lines, rich materials, and cool colors used in contemporary exteriors appealing. This townhome community by Wonderland Homes at Stapleton has a mix of ranch and two-story plans that are a hit with buyers both young and young at heart.
A. Contemporary design with clean lines and cool colors
B. Shed roofs with deep overhangs
C. Metal accents, corrugated metal siding, metal awnings
D. Stained wood siding adds warmth
E. Bright accent color at front doors
