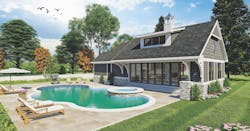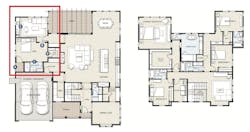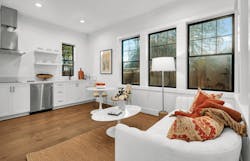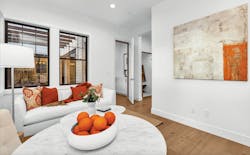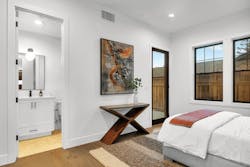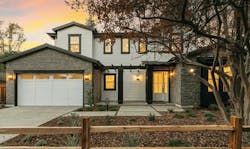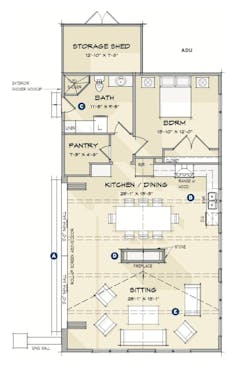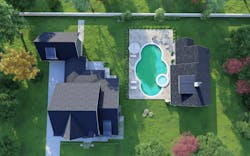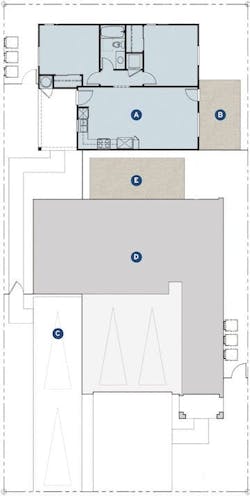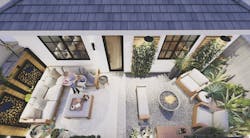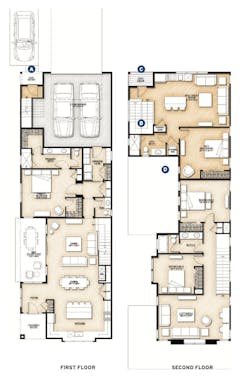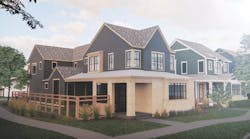Create More Diverse Housing Options With Accessory Dwelling Units
Accessory dwelling units (ADUs) are prominent in the news media as many communities debate their role in the housing landscape. Small in scale but usually containing a kitchen and bathroom along with a bedroom and a separate living space, ADUs are often detached tiny homes on the same property as a single-family dwelling or placed within the floor plan of a larger home.
While being discussed as an innovative solution for more affordable housing, ADUs have actually been around for some time in the form of above-garage apartments, among other approaches. Think “Fonzie” living above the Cunningham’s garage in Happy Days, or Braverman’s daughter in Parenthood living in similar quarters.
Despite opposition from some homeowners (literal NIMBYism), more municipalities are welcoming accessory dwelling units, from pool houses to luxurious carriage houses, as opportunities for independent living and aging in place, not to mention providing homeowners with added long-term or vacation rental income.
RELATED
- Much Ado About ADUs—a Popular Housing Alternative
- ADU Design Ideas for Greater Housing Choice
- Denver Housing Supply Short by Tens of Thousands of Units. Could ADUs Be a Solution?
20 Cerros Manor
ARCHITECT: Dahlin Architecture | Planning | Interiors, [email protected], 925.251.7200
DIMENSIONS: Width: 23 feet / Depth: 27 feet / Living area: approx. 620 sf
A new community in an older neighborhood, Cerros Manor targets families working in California’s Silicon Valley with an attached accessory dwelling unit for an aging parent, in-law, or adult child—an option not available in the surrounding housing stock.
A. Access to ADU via dedicated, private entry rather than through the main house
B. Partial wall helps create defined living and sleeping areas
C. A kitchenette and full bath enable the attached ADU to function independently from the main house
D. Walk-in closet is a luxury differentiator in a small footprint
Jen
DESIGNER: Todd Hallett, AIA, TK Design & Associates, [email protected], 248.446.1960
DIMENSIONS: Width: 47 feet, 4 inches / Depth: 54 feet, 8 inches / Living area: 1,494 sf
With the advent of the tiny home in recent years, ADUs have become an increasingly popular living solution. An ADU provides a great option for a living environment that’s separate and private, with the benefit of being within close proximity to the main home. This ADU also happens to serve as an incredible poolside villa.
A. The plan brings the outside in using a massive accordion door from the primary living space
B. A full kitchen opens to the living space with a view of the pool and the spectacular double-sided fireplace
C. A full bath is accessible from the outside for pool users as well as from inside for the ADU residents
D. A large double-sided fireplace makes the space extra cozy
E. A cathedral ceiling runs the length of the living room, adding ample volume to the space
ADU
ARCHITECT: Jeff Addison, Kevin L. Crook Architect, [email protected], 949.660.1587
DIMENSIONS: Width: 33 feet / Depth: 26 feet / Living area: 750 sf
It’s true that ADUs within conventional neighborhoods create the ability to double the designated zoning density, but how does this affect concerns such as livability, privacy, and parking?
This 50-by-100-foot lot includes a primary residence and an ADU without sacrificing either’s livability or privacy. The ADU has its own uncovered tandem parking area, minimizing the impact of street parking. Access to the ADU is along the side of the primary home via a generous porch, providing a private entrance.
At about 750 square feet, the ADU offers a kitchen, dining, and living spaces plus two bedrooms, a shared bath, a stacked washer/dryer space, and a private 300-square-foot outdoor area; the unit’s blank wall defines the primary home’s 340-square-foot yard.
A. ADU
B. ADU yard area
C. ADU parking
D. Primary home
E. Primary home yard area
Alley Load Plan 2
DESIGNER: Seth Hart, DTJ Design, [email protected], 303.443.7533
DIMENSIONS: Width: 29 feet / Depth: 24 feet / Living area: 696 sf
This alley-loaded product was developed with an optional ADU/carriage unit over the garage for added flexibility, passive income, and attainable housing availability.
The access to the unit off the alley maintains privacy from the primary residence. While there is no garage space provided for the ADU, the lot depth allowed for a dedicated parking space off the alley.
At just under 700 square feet, this plan provides one bedroom, a stacked washer and dryer, compact kitchen, and even has a small balcony.
As an option to the floor plan, all exterior walls of the ADU stack directly over first floor walls to simplify construction, coordination, and cost.
A. Covered entry off alley
B. Interior stair accessing ADU helps with maintenance and weather protection
C. Small balcony for outdoor living
D. All windows visible from main home are small with high sills to maintain privacy
