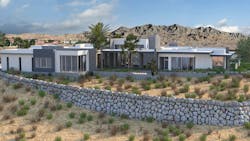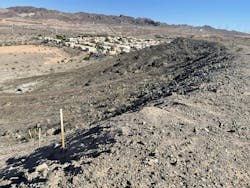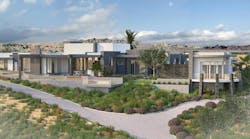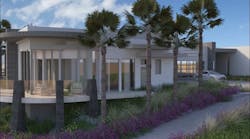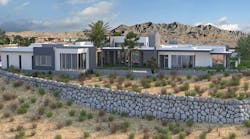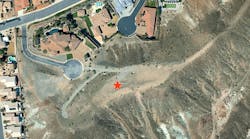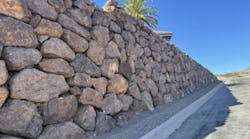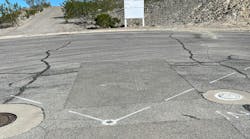The Carolla Build Idea Home Gains Ground
Every custom home build comes with hurdles, but in the case of Pro Builder’s Carolla Build Idea Home with comedian and popular podcast host Adam Carolla, the team has already cleared a major one.
A permit expected by the end of September will allow builder Carl Martinez of Primaris Custom Homes of Las Vegas to move forward on key sitework, namely an extensive and complex rockery retaining wall for the home’s elevated lot. It’s a tactical win that reflects the value of experience, flexibility, and smart sequencing.
“The goal has always been to pull the rockery wall permit ahead of the building permit,” says Martinez. “That way, we can get the wall in, backfill it, and grade the lot at the same time, which saves time and a lot of money,” by avoiding the downtime typically caused by permitting lags and the cost of mobilizing heavy equipment twice.
“When the building permit arrives, we’ll be ready to go vertical,” says Martinez. “It’s the kind of move that makes or breaks a schedule.”
The Rockery Wall: Form, Function, and a Desert Identity
Rising up to 16 feet, the rockery wall is a retaining solution that serves both the structural and aesthetic goals of the home. The wall will anchor the terrain for a key section of the house, including the foundation for a detached podcast studio. It also defines the home’s desert-integrated character.
Martinez explains that while rockery walls are common throughout the Las Vegas Valley, this one stands out for its size and visibility.
“It’s a large, long wall, but what’s great is how natural it looks,” he says. The rocks are locally sourced, so the wall will blend into the site far better than painted or stuccoed concrete block. “And the design is not perfectly symmetrical, it’s more organic, more ‘deserty’.”
To further integrate the wall into the site’s natural landscape, the team will spray-apply a desert-toned emulsion onto the surface.
“The brown tone of the emulsion helps the rock blend with the surrounding terrain even better,” says Martinez. “You can change the color slightly to match the exact location. It weathers naturally over time, sort of like a patina, so there’s no maintenance.”
Design Flexibility: Turning Permitting Requests into Long-Term Value
Another early challenge came from the Henderson (Nev.) Fire Department, which required substantial changes to ensure adequate access by emergency vehicles.
Specifically, the site access had to incorporate a 20-foot-wide driveway with 24-foot turning radius and adjusted slope grades to accommodate fire trucks, a far cry from a standard 12-foot-wide driveway.
“We had to widen the whole thing and flatten certain areas, especially because of the steep terrain,” Martinez explains. “It was a curveball, but a necessary one that adds resiliency and safety.”
The fire department also required the builder to install a dry standpipe system to ensure water access at the back of the 1.7-acre property, as its standard-length fire hoses aren’t sufficient to reach the rear structures. The solution was a buried pipe running from the front of the lot to the back, with capped connections at each end.
Dry standpipes are typically 4 inches in diameter and made of galvanized steel or PVC, depending on local code. The International Fire Code (IFC) and local amendments govern their design, often requiring them for properties where parts of the structure are more than 150 feet from the closest point of fire truck access.
“It’s basically a sealed pipe with caps on both ends to keep out rodents and debris,” Martinez says. “If there’s ever a fire, the fire crew connects to the pipe at the street, fills it with water, and then hooks up a hose at the far end to reach the back of the property. It’s a simple but smart safety addition.”
What Comes Next
With the rockery wall underway stakes and site grading ready to begin, the Carolla Build Idea Home is poised to move swiftly once the main building permit is approved. The early work reflects a broader theme of the build: marrying bold vision with executional discipline.
Adam Carolla’s future home will be a 7,400-square-foot desert contemporary set into the hills of Calico Ridge just outside Las Vegas. The live-work compound is built to endure the desert’s challenges, offer exceptional comfort and energy efficiency, while providing a creative sanctuary for Carolla to host his popular podcast.
For Martinez, it’s an opportunity to showcase what thoughtful sequencing, smart engineering, and site-specific design can accomplish. “You build fast by planning smart,” he says.
Read More:
About the Author
Andrew Hunt
Andrew Hunt writes about building science and the built environment.
