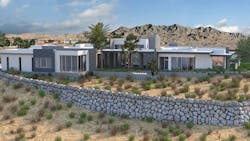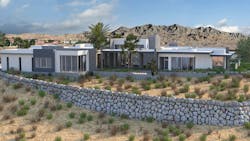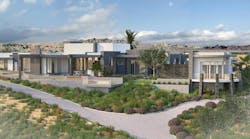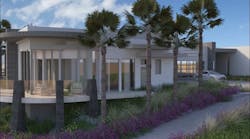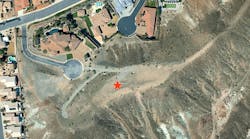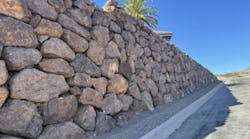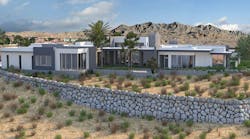Q & A with Adam Carolla: Designing a Home That Works Hard and Lives Easy
Q & A with Adam Carolla:
Designing a Home That Works Hard and Lives Easy
As a comedian, media host, and experienced contractor for the building industry, Adam Carolla has always straddled the worlds of entertainment and construction.
Now he’s bringing those passions together for the Pro Builder Carolla Build Idea Home, a 7,400-square-foot desert contemporary home set into the hills of Calico Ridge, just outside Las Vegas.
The project will serve as both a sanctuary and workspace for Carolla, featuring five bedrooms, an expansive outdoor living space, and a pair of detached casitas—one for guests and the other serving as studio for his free daily podcast, The Adam Carolla Show.
We caught up with Carolla to talk about the vision, design process, and his unique role in shaping every inch of this one-of-a-kind property.
Pro Builder: According to Carl Martinez of Primaris Custom Homes, the view from the site on Calico Ridge is the best view he’s seen in 38 years as a builder in the Las Vegas area. What led you to finding this ideal location?
Adam Carolla: We looked at countless properties, some turnkey homes, others vacant lots, and our incredible realtor, Trish Williams, worked tirelessly to track them all down. We weren’t sure if we wanted something move-in ready or a blank slate to build from the ground up. What we did know was that we wanted a view: not just of the Strip, but also the mountains and surrounding nature.
The challenge was that many lots with views of The Strip were boxed in and tightly surrounded by homes above, in front of, and on both sides. They didn’t feel exclusive or private. Then we found this lot, with unobstructed views of both the Strip and Lake Las Vegas and no lots above it.
I’ve always believed the positioning of a lot is everything, and this is the only one I’ve seen with true 360-degree views and minimal development around it. It feels private, expansive, and one of a kind.
Pro Builder: What were you looking for in a builder when it came time to partner for this project?
Adam Carolla: I wanted to partner with someone who had deep experience in the region and a strong track record of building custom, contemporary, and innovative homes. After touring several of Primaris Custom Homes’ projects, I was genuinely impressed by the quality and attention to detail.
While this is my first ground-up build, I’ve been very hands-on throughout the process. My background is in contracting, and I’ve worked on numerous home projects over the years. I’m familiar with the various trades and building techniques. It's something I’ve always been passionate about.
Pro Builder: How does your background in building affect your experience with the design process, especially considering that this is your personal residence? Do you think your personal experience with home building makes you an easier or more challenging client for the construction team?
Adam Carolla: I think I’m a strong partner for the construction team because I’ve been on the other side as a contractor, so I understand the realities behind change orders and the occasional miscommunication. That experience makes me more empathetic to the process.
While I’m discerning when it comes to the quality of work, I’m also realistic about what’s feasible. I speak the language, understand the workflow, and can engage in meaningful, informed conversations with the team.
Pro Builder: How is this home different from others you’ve lived in or renovated?
Adam Carolla: I’ve renovated plenty of older homes, upgrading them with modern features, but it always felt a bit like installing air conditioning and a high-end stereo in a ’50s car. You can make it work, but you’re still working within outdated bones.
This time, I’m building a truly modern, state-of-the-art home from the ground up with all the bells and whistles.
I’m excited to incorporate the latest construction techniques and innovations to create a space that’s not just updated but built for how we live today.
Pro Builder: What are some of the features in this new house that you are looking forward to?
Adam Carolla: An open floor plan with terrazzo floors and cove baseboards is something I’ve envisioned for a long time, so seeing it come to life is incredibly rewarding. The state-of-the-art chef’s kitchen, complete with a large island, is a highlight, and if possible, I’m hoping to incorporate a turntable in the studio for my Porsche 935, as well.
Equally important was creating two spacious bedrooms in the main home just for my kids even though they’re adults now. I want them to know they have a home base in each of my houses regardless of where life takes them.
One of the features I’m most excited to include in the new home is a dedicated nap room—a soundproof, pitch-black space with a digital timer on the wall for the perfect midday reset.
Of course, outdoor living is a big priority, too. A great barbecue setup, full bar, and entertainment space are all in the works.
My lady’s a homebody who loves to cook and host, whether it’s my kids and their friends or our extended family, so designing the kitchen was especially important to her. I’m a big fan of home-cooked meals myself, so having a spacious, well-designed kitchen wasn’t just her dream, it was great news for my stomach too.
Pro Builder: Given the extreme heat and dry climate in Las Vegas, what are you doing to make the home comfortable and also energy efficient?
Adam Carolla: Energy efficiency is a top priority for me. Everything from the doors and windows to the construction techniques is being carefully chosen with that in mind. Every decision is intentional and geared toward creating a smart, energy efficient home.
Aesthetics and efficiency don’t have to be at odds; ideally, you can achieve both. That’s exactly what we’re aiming for: striking the right balance between comfort and visual appeal, without sacrificing practicality or efficiency.
Pro Builder: Let’s talk about the casitas. One is for guests and the other a podcast studio. How do you manage the work-from-home balance?
Adam Carolla: The guest casita will primarily accommodate extended family, close friends, and the occasional podcast guest visiting from out of town. I wanted to keep the main house reserved for immediate family.
That casita provides a perfect solution for hosting. It allows guests to enjoy a comfortable, private retreat without encroaching on the daily rhythm of the main home.
I’ve always understood the value of separating work from home. This new setup will just mean a much shorter commute. I originally started my podcast from the den in my home, but it quickly became clear that wasn’t a sustainable setup for running a full-time business. So, I converted my warehouse into a dedicated studio, where I’ve been recording ever since.
Going all the way back to my radio days in the early ‘90s, this will be my 10th studio. I’ve gained insights with each one, and this time around I’m bringing together everything I’ve learned over the past 30 years to build the most functional, efficient studio yet.
Stay tuned to the Carolla Build as Adam and the Primarias Custom Homes team bring this distinctive project to life.
Read More:
About the Author
Andrew Hunt
Andrew Hunt writes about building science and the built environment.
