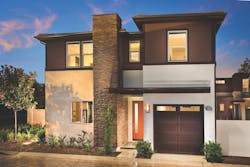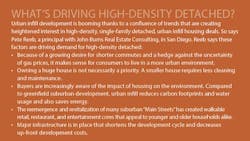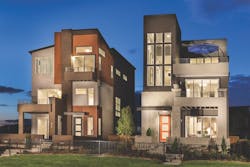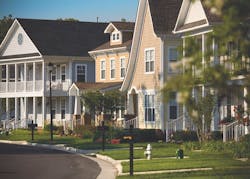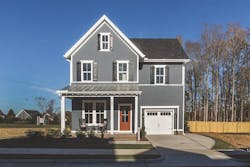Manifest Density: Maximum Value With High-Density Detached Homes
The high cost of land in many parts of the country is forcing builders and architects to be far more creative with their home designs. They’ve stepped up to that challenge, developing detached product at higher densities without sacrificing livability or privacy. Since many buyers prefer a fee-simple detached home to a townhome or condominium, these projects tend to sell out quickly, and often at higher prices.
Architect Alan Scales, principal of KTGY Architecture + Planning, in Irvine, Calif., says that high-density detached housing is a particularly strong trend in that state. Builders are “packing in more house—often 10, 12, or 13 DUA in a two-story detached home,” Scales says. Orange County, once an emblem of sprawl, is, he adds, urbanizing and accepting higher densities.
The Small Lot Ordinance (SLO) enacted by the City of Los Angeles in 2005 has provided the impetus for many high-density detached projects. Other cities have followed with their own versions of the SLO, including Costa Mesa, Merced, Modesto, and San Diego as well as Los Angeles County. The ordinance allows underutilized land in multifamily and commercial areas to be developed as fee-simple houses.
One of the biggest challenges in pushing density with detached homes is accommodating parking requirements while still creating livable floor plans and desirable site plans, says Pete Reeb, a principal in the San Diego office of John Burns Real Estate Consulting. “Some of the biggest buyer objections to high-density single-family detached urban product—which can also lower home values and slow sales rates—are lack of driveways; lack of private, enclosed backyards; no sidewalks; and narrower alleys rather than full-width streets,” Reeb says. “Many projects have zero-lot-line plotted homes with only a side yard and no backyard.”
Solutions must be site- and lot-specific. While some projects in Los Angeles consist of three-story detached homes at 30-plus units per acre, that isn’t the norm everywhere. In some areas, 5 or 6 DUA is considered high-density. “You can’t plug and play a prototype,” Scales says. “It has to be a bit more married to its location.”
Attracting a Range of Buyers
Alto at Midtown was designed with young professionals in mind, but Denver-based Infinity Home Collection is finding that the homes attract just as many empty nesters.
Infinity has sold 10 of a total of 30 homes since September 2015. The density is approximately 10 DUA and the lots average 3,800 square feet. Dave Steinke, general manager, says the lots front the park and a mews that’s an extension of the park, both of which will be completed in the spring by Brookfield Residential, Midtown’s developer.
To make the density proposition work, Steinke turned to architect Mike Woodley, president of Woodley Archi-tectural Group, in Littleton, Colo. Woodley designed large three-story detached homes that showcase views of the Rocky Mountains and downtown Denver. The two plans offered are 2,755 and 2,984 square feet and are base-priced at $554,900.
“We wanted to create main-floor living, rather than entering on one level and having to walk upstairs,” Steinke says. “At Alto, you enter the main living areas, go up one level to the bedrooms, and climb one more level to your recreation space, which is what the basement would normally be. On top of that is a roof deck.”
Woodley adds, “When we put living space on the main floor, we include a courtyard or some other type of outdoor area out in front that gives homeowners a place to entertain. We put more outdoor space off the master suite, and on the top floor are the roof terraces. So you may be eating up the lot with the house, but you’re providing living space on a variety of levels.”
Density by the Book
New Port at Victory is a traditional neighborhood development (TND) built on a former military-housing site in Portsmouth, Va., that’s close to downtown Portsmouth and to Norfolk. As part of the approval process, Chesapeake Homes of Virginia Beach, Va., worked with the city to create a design guideline book for a variety of house types, including single-family homes, two-story townhomes, and three-story townhomes.
Chesapeake Homes is building a total of 227 homes in phase 1B, including 127 single-family homes. In about eight weeks’ time, the company sold nine detached homes, ranging from 1,840 to 2,334 square feet and priced from $200,000 to $235,000. The density is approximately 5 to 6 DUA, says Philadelphia-based architect James Wentling.
The smallest lots are 4,000 to 5,000 square feet. Wentling’s primary goals were to provide usable backyard space and to make sure that the houses are up to TND standards for an attractive streetscape. “Early on, our product had rear-loaded, two-car detached garages that took up most of the backyard space,” says John Barnes, president of Chesapeake Homes. Wentling reconfigured the homes with a wide, one-car garage and a two-car driveway in the rear, leaving enough room for a covered rear porch. “Sales have been very good since this change because now the buyer can live in the front and rear of the house,” Barnes says.
New Port at Victory’s mix of vernacular styles, such as Craftsman, Colonial, and Greek Revival, elevates curb appeal. “We work with the buyer and the city to create a colorful and varied street,” Barnes says. Buyers are primarily Millennials who are purchasing their first home or are moving up to their second.
Big Value, Small Lot
Small lots aren’t typical in Carrboro, N.C., but Saussy Burbank is compensating for less land with well-appointed homes that don’t break the bank. The Charlotte, N.C.-based builder starting selling 60 lots at its Claremont community in September 2015 and has sold 11 to date. The lots are 3,400 square feet, “pretty small for our marketplace,” says Joe Robinson, division president for Saussy Burbank. With this smaller footprint, the builder was able to keep the price range in the low to high $200,000s, and provide an affordable alternative in Carrboro.
While the homes have attracted a high percentage of first-time buyers, move-downs are also buying them “as a lifestyle choice,” Robinson says. “They’re choosing to live in a much smaller home than they can necessarily afford because there’s less to maintain.”
The two-story homes range from 1,100 to 1,350 square feet. “Square-footage limitations dictated that we maximize outdoor space,” says architect David Kenoyer, principal of KDK Design Group, in Raleigh, N.C. “We tried to design slightly wider footprints on the lot to make the overall house depth slightly less, but in reality the lot size had a lot of impact on the designs.”
The homes have 2-by-6 exterior walls with added insulation and floor systems that utilize engineered lumber. Because the homes are close together, there are fewer windows on the sides, and Kenoyer placed windows on the front and rear walls of the downstairs rooms to admit plenty of natural light. Features include 9-foot ceilings on both floors; site-finished hardwood floors; granite countertops in the kitchen; fully tiled bathrooms; and unique interior trim features and details. “The finishes and fixtures are on par with most homes in the area that are typically larger and more expensive,” Kenoyer notes.
About the Author

Susan Bady
Susan Bady has been writing about the housing industry for 30 years. She is senior editor of Professional Builder and Custom Builder magazines, and produces the Design Innovation e-newsletter. Bady has also written for such consumer magazines as Cabin Life and Better Homes and Gardens’ Home Plan Ideas.
