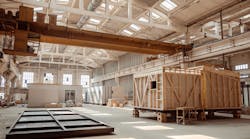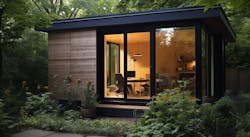Prefab ADUs: A Rising Trend in Affordable Housing and Off-Site Construction Solutions
According to the Federal Housing Finance Agency, housing prices have risen significantly in recent years, increasing 52% from 2017 to 2022. As a result, many people are facing difficulty affording safe housing. At the same time, the construction industry is contending with its own set of challenges regarding workforce availability, jobsite safety, building quality, lack of materials, and building sustainability. Fortunately, the implementation of off-site construction practices is one approach that can help solve these challenges. One off-site construction trend that has seen a significant rise in popularity is the production and use of prefabricated accessory dwelling units (ADUs). Prefab ADUs have the potential to help address housing availability, providing an affordable option that has the potential to ease the housing shortage.
Rise in Off-Site Construction
Off-site construction, also referred to as prefabrication or modular construction, is the process of constructing buildings, or components of buildings, in a factory.
There are many potential benefits that can be achieved through utilizing off-site construction, including an increase in project and material quality, improved building sustainability, and jobsite safety. Research shows that off-site construction could potentially produce 20% in cost savings compared with on-site building construction and, when building in a factory environment, project time lines can be accelerated by around 20% to 50%.
Additionally, building in a controlled setting can reduce material waste, providing both environmental and cost benefits.
RELATED
- Create More Diverse Housing Options With Accessory Dwelling Units
- Your Road Map to Off-Site Construction and Modular Homes
- Much Ado About ADUs—a Popular Housing Alternative
Exploring Different Off-Site Construction Methods
Off-site construction methods can vary depending on the needs of a project.
Volumetric construction is a type of modular construction that assembles fully enclosed rooms with six sides, creating structures such as bathroom or kitchen pods, prefabricated accessory dwelling units (ADUs), tiny homes, shipping containers, or modules. These modules are then stacked together to form the final building.
Non-volumetric construction is another method that involves assembling the smaller components of a structure to help create the main structure of the building. This would include structures such as walls, ceilings, and foundation panels. These components are then transported to the construction site for assembly.
What Are Accessory Dwelling Units (ADUs)?
One off-site construction trend that’s seen a significant rise in popularity over the years is the production and use of prefab ADUs. An ADU is a smaller, independent residential dwelling unit located on the same lot as, or attached to, a primary home and presents the opportunity for homeowners to generate additional rental income, provide a living space for family members, or add additional office space to account for a rise in remote working. Some ADUs also meet the definition for a tiny house (less than 400 square feet, according to the International Residential Code [IRC]).
An ADU is considered part of the same property as the main home, meaning it can’t be bought or sold separately, as other tiny homes may be. However, it’s designed to be an independent living space with its own entrance, kitchen, bathroom, and bedroom. Prefab ADUs, like all forms of off-site construction used for permanent occupancy, are subject to the requirements in the locally adopted building codes.
Building to Code for Accessory Dwelling Units
Communities have begun altering zoning laws to allow for more ADUs to help address housing availability. When ADUs can also be classified as tiny houses, this can create confusion for code officials, community leaders, and industry professionals due to the many different types of tiny houses. For example, some tiny homes are on wheels, while others are built directly on a foundation, and some are built on-site, while others are built in a factory setting.
Because of the varying types of tiny house construction, there are a wide variety of codes and standards that may apply to a specific project. In addition to code requirements, builders should consult the community’s zoning requirements.
Builders should also be cautious about converting existing structures or spaces initially built for limited occupancy, such as parking, storage, utility, or garage areas, to ADUs. It’s important to pay close attention to code requirements for occupied spaces.
In some cases, where ADUs are less than 400 square feet, they would be considered tiny houses in the eyes of the IRC. All provisions of the IRC apply to tiny houses used for permanent occupancy. If a jurisdiction has adopted Appendix Q (2018 IRC) or Appendix AQ (2021 IRC), then the builder can apply some exemptions from the core International Residential Code requirements (primarily around stairs, egress, lofts, and energy efficiency).
The Code Council’s International Tiny House Provisions (ITHP) contain a compilation of relevant requirements regarding codes and standards for ADUs.
RELATED
- Housing, Industrialized: Designing for Off-Site
- Ken Semler on Franchising's Role in Helping Modular Building Grow
- What Will It Take to Resolve the Housing Affordability Crisis?
Plan Review and Inspections of ADUs
In 38 U.S. states, residential off-site construction projects are regulated at the state level. This means that elements of a house constructed in a factory fall under the state’s program and anything constructed on site is under the jurisdiction of local officials.
While requirements vary from state to state, there are two main processes for the plan review and inspection of off-site construction. Either the state conducts all plan review and inspections internally or it allows the use of recognized third-party agencies to provide these functions.
About two-thirds of state programs allow the use of third-party plan review and inspection agencies such as NTA.
Builders should be sure that any prefabricated units going to areas with a statewide program have gone through a plan review and inspection program before siting the units; this process includes affixing a label provided by the state to indicate the process was followed.
In states without statewide programs, the entire project (including in-factory inspections) falls to local officials to manage. Builders should consult with local officials early to determine if they would allow the use of third parties.
Valuable Off-Site Construction Resources
Off-site construction can take many forms, so it’s essential to ensure your project uses applicable and up-to-date building codes and standards.
The Code Council and its family of solutions provide key resources to assist homeowners, code officials, manufacturers, designers, and building developers in delivering safe, sustainable, and resilient off-site construction projects.
Ryan Colker is the VP of innovation at the International Code Council where he identifies emerging issues in the building industry, including how new technologies can be leveraged by codes and standards, methods to modernize the application of building regulations, and the development of new business strategies that support members and building safety professionals. He also serves as executive director of the Alliance for National and Community Resilience.

