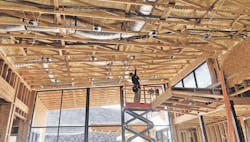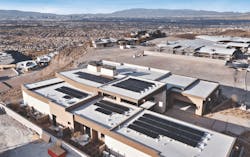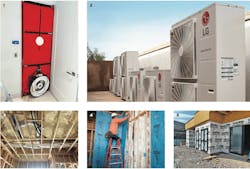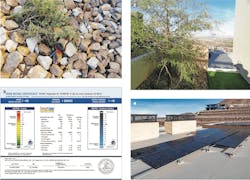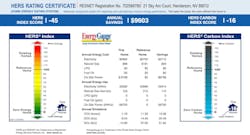The New American Home 2024 is a testament to the evolution of sustainable, high-performance home design and construction. Designed and built by Las Vegas custom builder Sun West Custom Homes, the 7,800-square-foot, single-level custom spec home sits high above the Las Vegas Valley and famous Strip. The show home features cutting-edge technologies, the latest in building science principles and best practices, and offers a real-world glimpse into the future of residential building to a higher standard.
For the past 14 years, an overarching objective of The New American Home (TNAH) program has been to achieve superior levels of energy and water savings, indoor air quality, and occupant comfort without sacrificing aesthetics or livability—or making the home’s occupants expend too much effort in maintaining that high performance.
This year’s home exceeds all previous versions of TNAH in those terms. Though it was no easy task, this year’s build followed a proven process that can be applied to any home at any price point.
1. Use Energy Modeling to Optimize the Design and Increase Energy Efficiency
Two Trails, which serves as The New American Home’s energy and green building consultant, used proprietary software to do dynamic energy modeling during the home’s initial design phase.
This model was instrumental in evaluating numerous design elements and options, including: window sizes and the solar heat gain coefficient (SHGC) and thermal rating (U-factor) for each window unit; roof types; wall thicknesses; insulation thermal (R-) values; and the impact of various exterior colors on the home’s overall thermal performance.
The software was used to help determine and then optimize the size and capacity of the home’s heating and cooling system. It also accounted for the selection of major and small appliances, lighting, and even the pool pump, enabling the team to confidently design a beautiful, well-appointed home that also significantly reduces energy loads compared with the local code minimum.
2. Build an Efficient Exterior Envelope for Greater Energy Savings
The exterior envelope of TNAH 2024 showcases a thoughtful, strategic blend of multiple insulation products and air-sealing techniques to achieve an impressive R-value of 26.54, a key factor in the home’s overall energy efficiency.
Specifically, the exterior frame walls are insulated with an R-4.2 rated rigid foam insulation board, while the wall stud cavities received a half-depth of open-cell spray foam insulation to achieve R-15.24.
The half-depth practice not only reduces the cost of the spray-foam application but also makes installation and future servicing of the mechanical, electrical, plumbing, and other utility runs in those walls easier.
Once the utilities were installed, the interior face of the wall studs was covered with either reflective wall insulation or a layer of fiberglass batts, where applicable.
Meanwhile, the underside of the roof structure also received an application of open-cell spray foam insulation to achieve an R-value of 22.86.
In addition, having an unvented, air-sealed attic enabled Sun West to place all of the ductwork for the home’s heating and cooling system in conditioned space—an ideal location that helps to reduce thermal loss, extend the life of the equipment, and provides easier access for maintenance and servicing.
And what about all that glass—including 17-foot-tall telescoping patio doors that span up to 25 feet across? In fact, those clear-glass doors average a 0.34 U-factor and 0.24 SHGC to significantly reduce thermal transfer and solar heat gain. Their tight installation, which includes weatherstripping between panels and full integration with the home’s exterior weather-resistant barrier and flashing system, helps to create a reliable thermal seal around their frames.
RELATED
- The New American Home 2024: Design and Features
- Building Products Used in The New American Home 2024
- Better Attic Insulation: Simple Solutions for 4 Common Problem Areas
Lastly, once the home was dried in and penetrations had been sealed, the project team discharged an aerosol-based spray foam from the middle of the home to seek out and seal any “micro-gaps” (up to 1/2 inch in size) in the envelope. The result is a blower-door–verified airtightness of 0.35 air changes per hour (ACH) at 50 pascals, which is 11.23% lower than what the baseline code allows.
Put another way, for a home of this size, the maximum air leakage area prescribed by code is about 262 square inches, while the total air leakage area in TNAH 2024 is equivalent to just 29.4 square inches.
3. Make Reliable Indoor Comfort and Health a Priority
As modeled during the design phase, the home’s system of zoned, variable refrigerant flow (VRF) equipment averages a seasonal energy efficiency ratio (SEER) of 17.68 for cooling equipment and a heating seasonal performance factor (HSPF)—a measure of heat pump performance—of 10.9. Best of all, the software designed the system to mitigate changes to the home’s construction drawings.
In addition to being mindful of the adage, “build tight, ventilate right,” the increasing number of people who now work from home requires special attention to ensuring that homes provide healthy indoor air quality by introducing fresh air and exhausting stale air and pollutants.
Heat recovery ventilators and properly sized, energy-efficient ventilation fans in bathroom, kitchen, and laundry areas, combined with MERV 13 filtration, help ensure healthy indoor air quality in the home.
4. Take Steps to Save Water
Water conservation is another critical aspect of the home’s focus on sustainability and high performance.
The design team aimed to reduce potable water consumption by up to 50% by installing low-flow plumbing fixtures and appliances, tankless water heaters, and automated hot on-demand recirculating pumps to limit water loss while waiting for water to heat.
Meanwhile, the home’s landscape design focuses on use of native, drought-tolerant plants and avoids turf areas. A micro-spray and dripline irrigation system minimizes water evaporation.
5. Harness the Sun for Renewable Energy
Energy modeling played a key role in determining the size of the home’s rooftop photovoltaic system. And modeling, combined with the previously mentioned steps, is responsible for the home’s low energy load, not to mention its achieving a net-zero energy balance or even a surplus of electricity against the local power grid.
The final design incorporates an impressive 31.08 kW renewable energy solar array with 84 370-watt solar panels, each with a microinverter. The result: TNAH 2024 scores –45 on the Home Energy Rating System (HERS) index, which is well below the net-zero standard (see below).
The New American Home 2024 Earns Accolades for Energy Efficiency
For its efforts, the TNAH 2024 project team earned Emerald-level certification from the National Green Building Standard and certifications from Energy Star for Homes and Indoor airPLUS from the U.S. Environmental Protection Agency, as well as the U.S. Department of Energy’s Zero Energy Ready Home, affirming TNAH 2024’s status as a model of sustainable, high-performance home design.
Even better, Sun West delivered a home that ensures its owners will enjoy reliable, efficient indoor comfort and healthy air in an extremely livable and luxurious home.
Download the full report of The New American Home 2024’s performance, published by Two Trails
National sustainable building expert Drew Smith is the founder and COO of Two Trails, a green building consultancy and energy-rating company serving residential and commercial projects. Learn more at twotrails.com.
