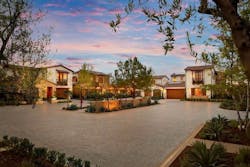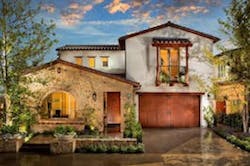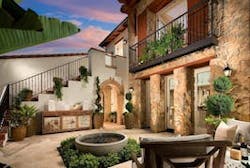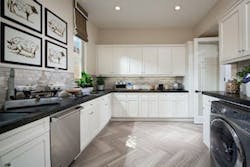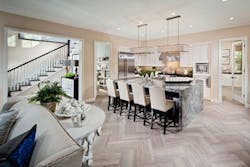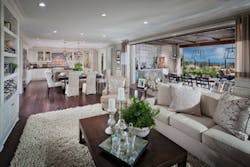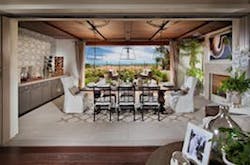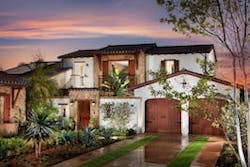Top Designs: A New Take on Tuscan in Irvine, Calif.
Those who appreciate the good life will feel right at home at La Vita at Orchard Hills, one of the newest neighborhoods in the master planned City of Irvine, Calif. La Vita consists of 72 Tuscan-style homes clustered around small piazzas. Ranging from 3,400 to 4,000 square feet and priced from the mid-$1 millions, the homes offer a rich lifestyle and a taste of Italy in the midst of Orange County. To date, 21 are sold. La Vita is already collecting accolades: The project won a gold award for Best Single-Family Detached Home, 3,501 to 4,000 Square Feet, Built for Sale, in the 2014 Best in American Living Awards.
DI got the back story on La Vita from Mercedes Meserve, vice president of marketing for Brookfield Residential’s Southern California division in Costa Mesa, and from the architects, Kevin Karami and his son, Dustin, of SDK Atelier, in Irvine.
DI: Why did you decide to go with the Tuscan piazza configuration at La Vita?
Mercedes Meserve: We wanted La Vita to bring the best elements of the spectacular Orange County lifestyle together with the pure beauty and values of Italian life: respect for the land; architectural authenticity; art; food; family; and comfort. La Vita is strongly tied to its location in Orchard Hills, which is surrounded by rolling hillsides, acres of open space, and proximity to working avocado groves.
DI: Instead of three or four different elevations, only Tuscan-style homes are offered at La Vita. Why?
Kevin Karami: Originally the Irvine Co. [the developer] asked for three different styles: French, Spanish, and Tuscan. We pointed out that since the piazza configuration was being used, why not have just one style so it becomes a Tuscan village? At certain hotels and resorts, for example, the villas are all the same color and have the same look. They’re very intimate spaces with a human scale. So that’s what we suggested to the Irvine Co., and they really liked the idea.
DI: Tuscan style has been popular in Southern California for years. How does La Vita offer a fresh take?
Kevin Karami: The beauty of Tuscan is in the massing and the color and the use of stucco and stone and wrought iron and shutters. At La Vita, we wanted it to feel very humble, with all the courtyards utilizing the same stone and colors—as if it they were family compounds that had been painted all in one color.
[A private interior courtyard (above) provides space for family members and small groups to gather. An outdoor staircase leads to the second-floor bedrooms.]
Kevin Karami: In Tuscany, sometimes you’ll see brick around the windows and entry doors, as well as plastered-over brick. It’s a cleaner version of Tuscan that we wanted to bring to La Vita. So we used all of these traditional materials, but brought them into the 21st century in a simpler, more modern interpretation. You won’t see the heavy stonework or precast concrete work that was common six or seven years ago around windows and entrances because stone can make a home appear smaller if it’s too dark and heavy. Here, the exteriors don’t have too much stone or too much stucco; the materials are well balanced. Another reason I thought we should go all Tuscan is because of the preponderance of Asian buyers at this community. To Asians, wood siding connotes cheapness. They prefer substantial materials like stone and brick, which also happen to be easier to clean and maintain.
Meserve: In our marketing concepts, we referenced schemes from modern Milan and high fashion because we felt we needed to do something fresh. With La Vita’s unique location, it deserved to be elevated.
DI: I understand that the homes come standard with a prep kitchen in addition to the main kitchen.
Meserve: We recognized an opportunity to do a second kitchen for high-heat cooking, washing dishes, storing leftovers, and other things you might need to do when entertaining (photo, right). We wanted to provide a beautiful show kitchen (below, right) as well as a working kitchen that could be cordoned off.
[The prep kitchen or “backstage” kitchen (above) is an auxiliary space just off the main kitchen for high-heat cooking, washing dishes, and other activities that the homeowners wish to keep separate. Having a second kitchen means that the main or “show” kitchen (below) can be kept pristine during parties, helping to maintain its status as the focal point of the home.]
Kevin Karami: I’ve traveled all over China and did a lot of research on how feng shui works and how people cook. Wok cooking generates a lot of heat and smoke and odors and therefore, most of the cooking is done in the prep kitchen. So that feature has been very popular at La Vita.
Meserve: Another feature of the La Vita homes that caters to today’s lifestyles are multi-slide glass doors that help bridge the indoor and outdoor spaces. I also feel that the interior volume and finishes are quire modern and sophisticated. They juxtapose nicely with the authenticity of the Tuscan architecture. It’s a fresh translation.
[Kitchens that open to great rooms, with multi-slide glass doors leading to outdoor spaces, set up the homes perfectly for entertaining (below, top). The California rooms in these homes are so spacious and well-appointed that they appear to be part of the interior space (below, bottom).]
DI: What is the predominant buyer profile at La Vita?
Meserve: Most are movedown buyers—older families that have large homes on large parcels of land. They don’t necessarily want to lose the square footage, but they want it to be more functional, meaning single-level living with plenty of storage and space for visiting family members and friends. And of course, they’re looking for less land to maintain.
Kevin Karami: Of the four floor plans we created, three of them are master-down plans. Asian households are typically multigenerational, where the grandparents live with their children and grandchildren. At La Vita, the grandparents take the ground-floor master and the two younger generations have the second floor.
Dustin Karami: I’d like to add that La Vita is really one-of-a-kind production housing; it looks very custom. We worked with Brookfield to get the costs down so we could create a very unique feel for a broader spectrum of home buyers.
[La Vita’s mix of one- and two-story forms, clad in stone and stucco with accents such as wrought-iron railings and shutters, is expressive of authentic Tuscan architecture.]
