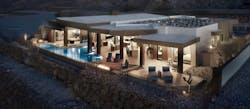7 Design Inspirations from the New American Home
With all of its curves and bold design details, the 2020 New American Home is a true showstopper. The house has everything: an open-concept floor plan, enormous indoor-outdoor features, five modern baths, and even fire and water features. But the best part about the home isn’t in the expensive finishes or gadgets, but in the design ingenuity and resourcefulness of the builders. Every room down to the garage is optimized for both aesthetics and practicality. If you weren’t able to catch this desert dream home at Design and Construction Week, Products Magazine distilled some of the key insights from its design.
From its bold interior design to the innovative use of space, the 2020 New American Home (TNAH) is full of design details you’ll want to incorporate into your next home.
Located in Henderson, Nev., this year’s New American Home by Sun West Custom Homes is a one-level house with 6,428 square feet of living space. The home has four bedrooms, five baths, one half-bath, two showroom garages, a great room, wine room, multiple water and fire features, and an outdoor heated entertainment area. Featuring solar panels, energy-efficient LED lights, high-performance thermal shells, and more, TNAH is National Green Building Standard “Emerald” certified and boasts net-zero status.
If you weren’t able to catch TNAH at Design and Construction Week, we rounded up some of the key insights from its design.
Here are the top seven takeaways:
Open It Up—Way Up
Forget the traditional kitchen-dining room (and maybe family room) open plan: The builders of the 2020 TNAH took an open-concept floor plan to the next level by extending the rooms into the outdoors. Using sliding glass patio doors, TNAH’s design allows the homeowners to cook, longue, and entertain all while enjoying panoramic views of Las Vegas. With such a massive open space, builders can’t skimp on the support, but they made sure to place the support walls in strategic areas that do not interfere with the flow of the rooms. While most builders will not have the footage to plan such a grand open-concept space, they can look for innovative ways to incorporate the outdoors to make the space seem even bigger.
