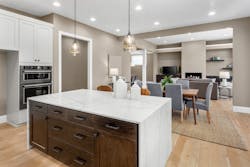7 Ways to Brighten Up a Dark Room
Light is an important feature in a home. It can make a space feel larger and benefits the occupant’s mental and physical health. When a room turns out less light-filled than desired, consider utilizing some of design firm Housing Design Matters’ seven tips for brightening a dark space. The least expensive change that can brighten up a home is switching up window treatments. Remember to let drapes and valances frame the windows, not keep sunlight out. If the room is a public one, consider removing blinds altogether. Another easy way to add more light is to switch incandescent bulbs to brighter LED ones.
Not to mention the LED bulbs use less energy and produce less heat. You can also vary the color of your light bulbs. Once during a photoshoot, we replaced the recessed cans with “daylight” bulbs so their light would be the same color as the daylight coming through the windows (trust me, you want a photographer with borderline obsessive attention-to-detail). I couldn’t believe the difference. I felt like grabbing my sunglasses.
Under cabinet lighting is a simple, high-impact solution, especially if the back splash and countertop are light in color. A friend of mine who had dark espresso cabinets added LED rope lights above and below her cabinets. Wow, what a difference that made. I’m told the expense is in the transformer. Once you have that, run the rope lighting everywhere you can.
REFLECTIVE SURFACES
Walls, floors, and ceilings all have the potential to reflect light – if they are light in color. That’s why most ceilings are white. If you have a dark floor, consider a light paint tone for the walls and ceilings. If you have a dark wood floor, could you refinish it to a lighter color? If not, perhaps a light-colored floor rug can cut down the amount of dark floor.
