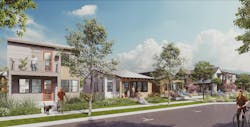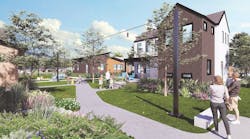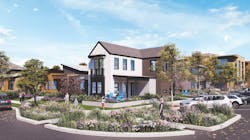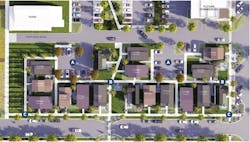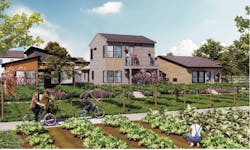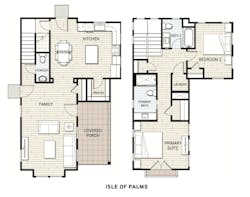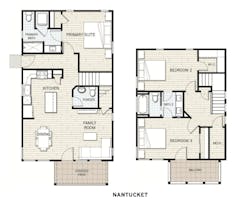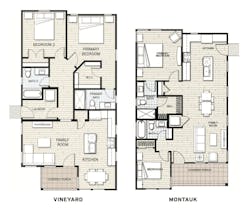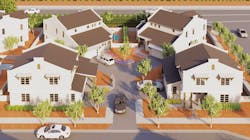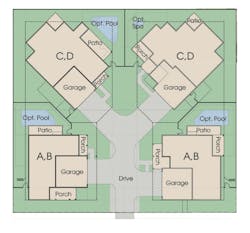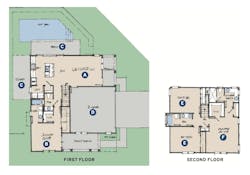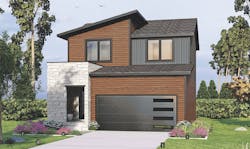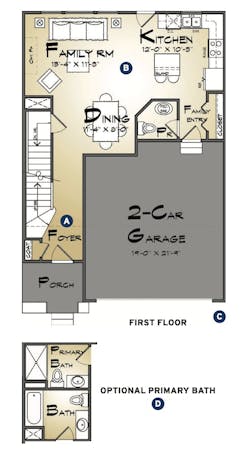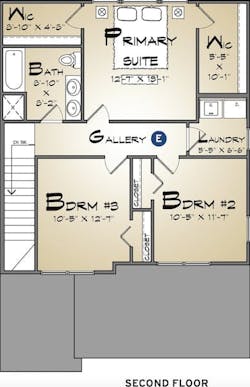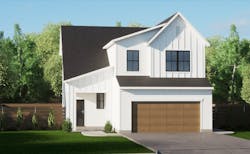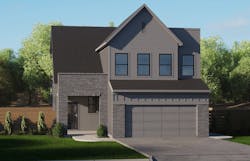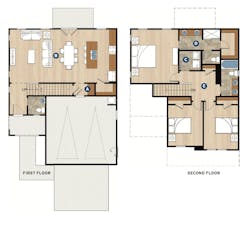Detached Starter Home Designs That Offer More Than Just Attainability
This article first appeared in the May/June 2024 issue of Pro Builder.
The American Dream of homeownership is in jeopardy. As the number of affordable homes has plummeted in recent years, the outlook for first-time buyers is bleak. Although soaring construction costs and interest rates above 6% present the greatest challenges to attainability, unrealistic product expectations also are a culprit: the simple, economical entry-level housing that blanketed the country 75 years ago no longer meets current lifestyles demands.
While finding solutions to the housing crisis is extremely complex, our design team presents ideas for detached starter homes that embrace economical building shapes and materials, along with efficient square footages combined with striking aesthetics and functional features.
Pay close attention to the lead project, which forgoes attached garages in favor of open parking. This delightful solution challenges the notion that costly car storage is a necessity in entry-level housing.
RELATED
- Attainable Housing Options: Rethinking the Starter Home
- What Gen-Z Buyers Really Want in a Home
- Attainable Housing Solutions Showcased at IBS 2024
Indigo Cottages Detached Starter Homes
ARCHITECT: Dahlin Architecture | Planning | Interiors, [email protected], 925.251.7200
DIMENSIONS: Living areas: 942 sf – 1,438 sf
Indigo is a new community with a foundational connection to agriculture. Built around a human-scale working farm and pasture located within Richmond, Tex., the community’s 2-bed/2-bath and 3-bed/2.5-bath plans on small lots range from 942 to 1,438 square feet, representing a departure from the large-lot homes historically typical of the Texas market.
As such, these homes provide an entry-level price point to homeownership for families and farmworkers in a special community centered on wellness, sustainability, and local food sourcing and production.
A Higher density comes from placing parking at the back of the site instead of having private attached garages
B Separating parking from homes provides a design opportunity to prioritize pedestrians
C The scale of the cottages with front porches creates a people-oriented, neighborly sense of community in a way that a streetscape of driveways and garages does not
RELATED
Quad Single Family
ARCHITECT: Dawn Michele Evans, AIA, NCARB, [email protected], 407.650.8770
DIMENSIONS: Width: 38 feet / Depth: 42 feet / Living area: 1,787 sf
Rising land costs across the country are forcing builders and developers to take a closer look at how much yard is enough for a single-family home.
Creative solutions like this one encourage municipalities to examine zoning regulations that enable more housing options. Working together, it’s possible to create detached single-family homes that are attainable for starter-home buyers, with lots big enough for various outdoor activities.
For this plan, it was important to provide a first-floor suite, as well a junior suite, within an otherwise open floor plan.
Upstairs contains the owner’s suite and two secondary bedrooms.
A Open floor plan on first floor
B Junior suite
C Covered outdoor spaces
D Two-car garage
E Secondary bedrooms
F Owner’s suite
The Southwood Detached Starter Home
ARCHITECT: Todd Hallett, AIA, TK Design & Associates, [email protected], 248.446.1960
DIMENSIONS: Width: 28 feet / Depth: 41 feet, 6 inches / Living area: 1,435 sf
The single-family starter home no longer needs to be a tired, no-frills relic. The average first-time buyer is looking to maximize the value of their home, driven by a quality floor plan and a dynamic exterior.
This home grabs your attention with its modern roofline and use of updated materials. The stone-clad entry is a feature piece that grounds the home and draws the eye, while the simplicity of wood cladding suits any streetscape.
Inside, the home provides what first-time buyers are looking for: an efficient, open floor plan with space for life and room for growth.
A A straight stair defines a natural entry separate from the bustle behind it
B The open plan is dynamic and cozy, without being restrictive
C An efficient footprint maximizes interior space while lowering construction costs
D A primary bath option allows for flexibility and privacy at a reasonable cost
E An efficient second-floor layout creates ample secondary bedrooms with room for growth and greater resale value
The Lexington
DESIGNERS: Scott Gardner, [email protected], 919.320.3022 / Donnie McGrath, [email protected], 770.375.7351
DIMENSIONS: Width: 32 feet / Depth: 47 feet / Living area: 1,612 sf
The massing of this starter home creates a pleasing elevation that makes the home appear larger and more interesting than typical starter homes.
The first floor offers an efficient layout that’s open and bright with abundant natural light. The second floor has a great sense of arrival at the top of the stairs to give it the feel of a larger home. There is minimal circulation space on the second floor, which allows the usable spaces to be larger while maintaining a reasonable overall square footage.
A Convenient, efficient drop zone between the garage and kitchen
B Open floor plan with abundant natural light
C Laundry on second floor
D Primary bath between bedroom and closet
E Open arrival space at top of stairs
About the Author
Larry W. Garnett, FAIBD, House Review Lead Designer
Larry Garnett, FAIBD, is the lead designer for Pro Builder's House Review feature. A residential designer since 1977, Garnett has designed several national show homes, including "The Most Romantic Home in America" by Traditional Home Magazine. His book, Home Plan Doctor, was published in 2008.
