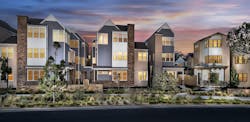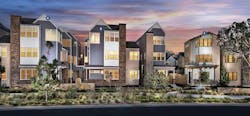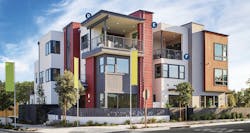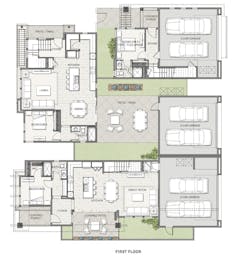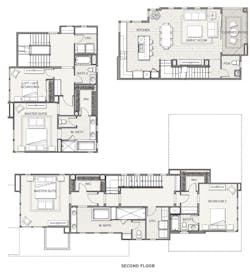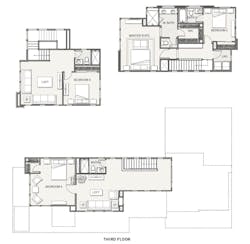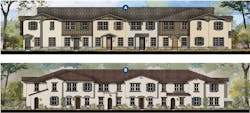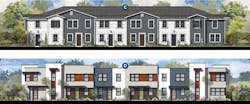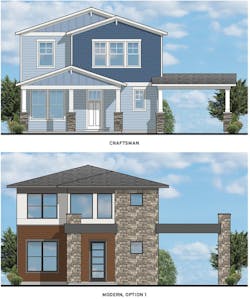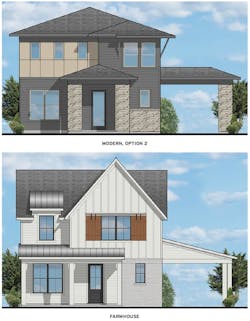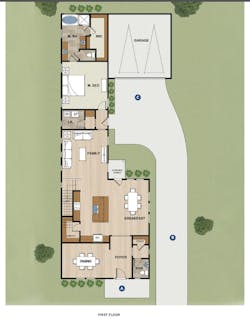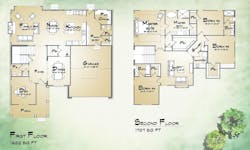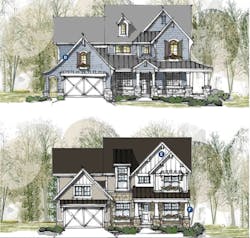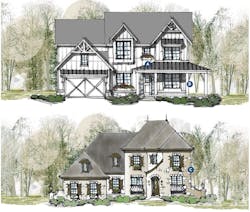Home Designs That Offer One Plan With Multiple Elevations
In 1947, Levitt & Sons began building massive numbers of homes on Long Island, N.Y., for returning World War II veterans and their families. An assembly-line form of construction allowed fast, economical production of mostly identical homes—a basic concept of repetitive plans and elevations that influences production builders to this day. The difference is that now, resistance to “cookie-cutter” streetscapes results in substantially varied exteriors—a critical part of the design process.
As these projects show, careful attention to details and materials can transform the same single-family and multifamily plans into distinctly different designs without any hint of repetition. While varying the cladding options can make a huge difference, altering roof forms and pitches can result in dramatically different elevations and distinct looks that set the same basic home apart from the others.
RELATED
- 4 Smart and Beautiful Duplexes
- Compact Homes That Live Big, Defying Small-Footprint Expectations
- Design Ideas for Outdoor Living on Small Lots
Prado at Cadence Park and Trend at Novel Park
ARCHITECT: Dahlin Group Architecture | Planning, [email protected]
DIMENSIONS: Width: 77 feet, 6 inches; Depth: 70 feet, 6 inches; Living area: 1,733 sf – 2,766 sf
Located in Irvine, California’s Great Park master planned community, the Prado at Cadence Park (above) and Trend at Novel Park (below) both feature a tri-pack arrangement of homes. The two communities utilize the same plans, with subtle changes between them, which makes denser single-family living more private and individualized. The arrangement attaches the homes only at the garage walls, with no common living walls adjacent to a neighboring unit, to deliver the feel of single-family living. The plans feature a variety of elevation styles, notably Contemporary Farmhouse and Transitional at Prado, and Contemporary at Trend.
A: Prado features a Contemporary Farmhouse style, distinguished by steeper roof pitches
B: Board-and-batten siding is installed to look more contemporary
C: Prado also offers a Transitional style with a shallower roof pitch and stucco as the dominant exterior material. Color helps to break up some of the massing
D: Trend’s context called for a contemporary architectural style with flat roofs
E: A mix of siding and stucco, with vibrant color schemes for the siding, provides contrasting accent colors that lend the homes individuality
F: A single, lighter base color for the stucco creates continuity
Two-Story Row Townhomes
ARCHITECT: Kevin L. Crook Architect, [email protected], 949.660.1587
DIMENSIONS: Width: 126 feet; Depth: 50 feet; Living area: 1,484 sf - 1,805 sf
These two-story townhomes were designed to be used across a variety of geographical locations and markets. Each location has its own set of design guidelines, as well as local market preferences, which necessitated a variety of elevation styles. To control hard costs, we maintained the footprint and major massing forms and limited changes to simple roof forms (Contemporary being the exception), material selections, and material locations and detailing, with minimal window changes. That approach, with a variety of color combinations and color blocking, creates a product that offers elevation styles adaptable to a variety of markets and locales.
A: Craftsman
B: Spanish
C: Ranch
D: Contemporary
E: Cottage
The Rougemont
DESIGNERS: GMD Design Group, Scott Gardner, 919.320.3022, Donnie McGrath, 770.375.7351
DIMENSIONS: Width: 35 feet; Depth: 84 feet; Living area: 2,499 sf
The setback garage location creates a simple massing for the forward portion of the home. It also allows for multiple elevations, while the majority of the house remains unchanged. Color variations consistent with each style enhance the unique appearance of the elevations.
A: Front entry porch on every elevation
B: Side driveway with optional porte cochere
C: Motor court
D: Simple second-floor massing allows for varied elevations
Gabrielle
ARCHITECT: Todd Hallett, AIA, TK Design & Associates, [email protected], 248.446.1960
DIMENSIONS: Width: 50 feet, 4 inches; Depth: 53 feet, 4 inches; Living area: 3,469 sf
The general massing of this home provides the catalyst for a complete exterior transformation based on the desired look. With the same floor plan, we can explore many different (and popular) elevation styles and forms, including Modern Farm, European Romantic, French Country, and Craftsman.
A: Metal shed roofs are a strong accent for the Modern Farm design
B: Large, furnishable porch extends living space
C: Natural materials, such as stone and stucco, are often used in combination on European Romantic homes
D: Dramatic, sloped roof amps up the charm for this French Country style
E: Board-and-batten siding combined with stone and other materials creates visual interest
F: Tapered columns are a common feature on Craftsman homes
