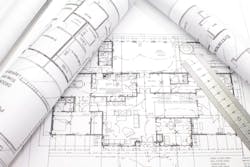How to Maximize Your Lot Width
Design firm Housing Design Matters says maximizing your lot widths with these simple solutions can be more cost-effective, impactful, and add value to your homes. When a builder approached the design firm with a selection of 60-foot wide lots, initially it seemed easiest to add a third car to the builder’s existing 40-foot wide plans. This leaves money and a better designed home on the table, says Housing Design Matters. The difference between 40 and 50 feet is an entire room, and the ability for a “big room,” or an open floor plan with a family room, dining area, and kitchen.
BIG RANCH PLAN
The fifty-foot chassis creates a better opportunity for bigger ranch plans. These are always popular in Florida and Texas. In those states, the best seller is often the biggest ranch.
MASTER DOWN
Right behind the big ranch plan is the opportunity for a master down plan – popular throughout many markets and among many buyer profiles. Master down plans are often compromised in narrow footprints because there just isn’t enough space for everything that needs to live on the first floor.
CAPTURE VIEWS
Simply put, the wider the plan, the more windows to the back. Capturing views is always important, even if the view is the backyard. If the lot backs to a lake or wooded natural area, the lot premiums might just offset the architect’s fee to develop the plan.
